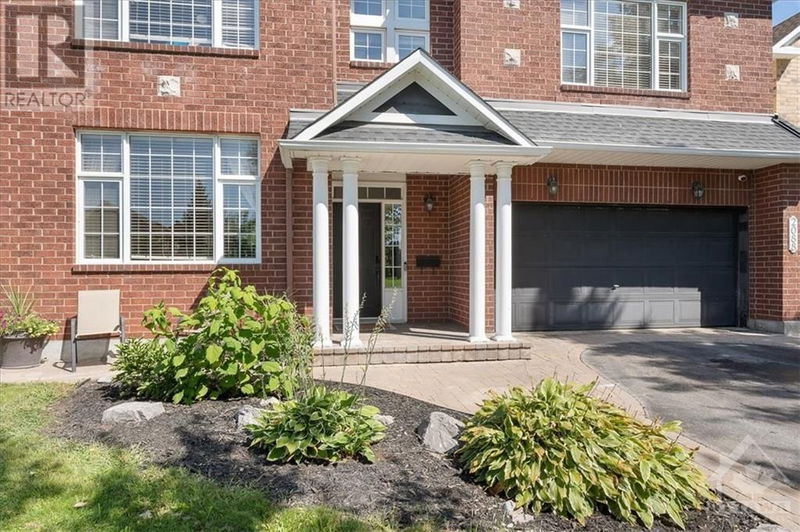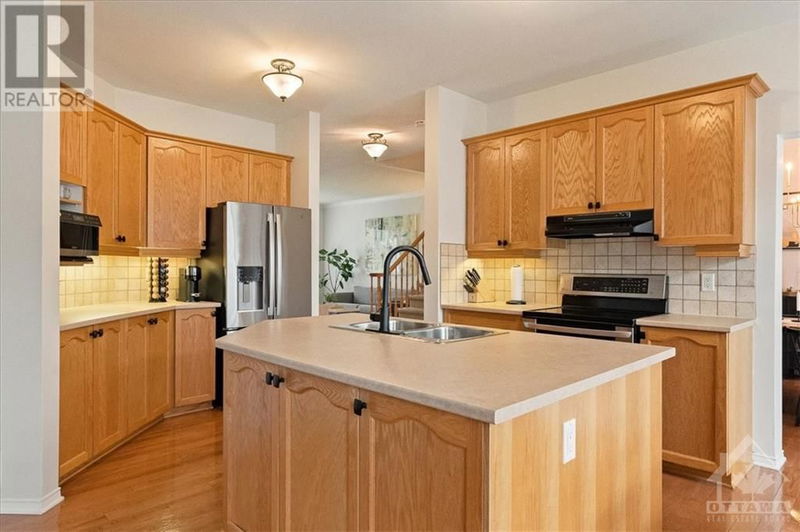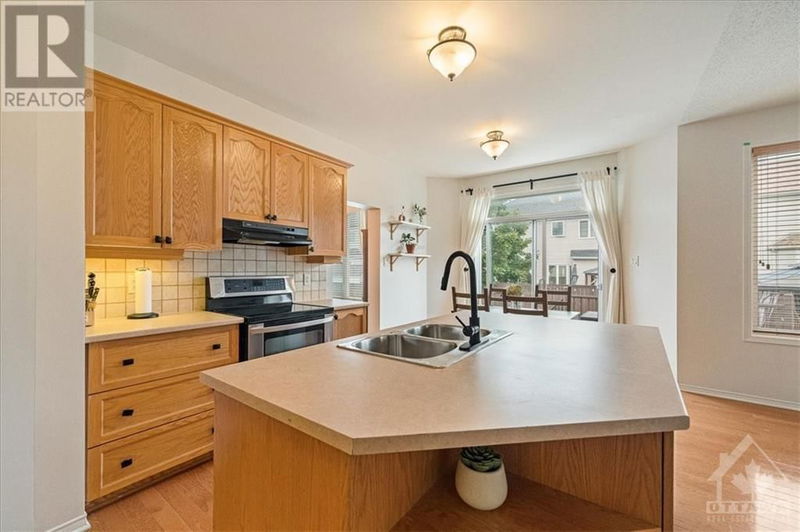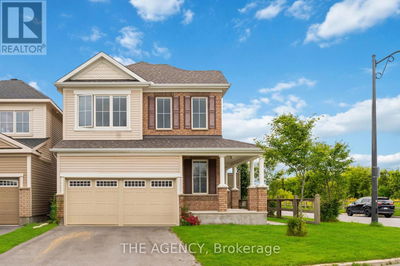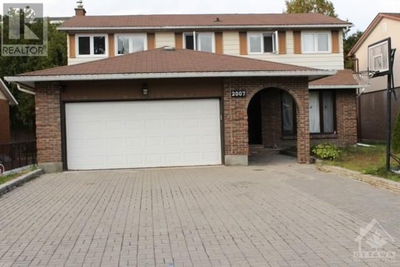2088 RICARDO
Avalon East | Ottawa
$949,900.00
Listed 13 days ago
- 4 bed
- 4 bath
- - sqft
- 6 parking
- Single Family
Property history
- Now
- Listed on Sep 25, 2024
Listed for $949,900.00
13 days on market
Location & area
Schools nearby
Home Details
- Description
- This stunning 4-bed, 4-bath home sits on a premium pie-shaped lot next to a walking path and across from a park in the Avalon Community in Orleans. The open-concept main level features hardwood floors, a gourmet kitchen w/ SS appliances, a large eating area opening to the backyard deck, and a cozy family room w/ gas FP. Enjoy formal dining, and a living room w/ views of the park. Upstairs offers hardwood throughout, spacious secondary beds, 2nd-floor laundry, and a luxurious primary suite w/ a walk-in closet and spa-like en-suite. The finished lower level boasts cork flooring, a large rec room, storage, and a 2-pc bath. The backyard is a staycation dream w/ a heated saltwater pool, hot tub, deck, patio, and gazebo. Avalon offers top-rated schools, parks, and amenities incl. Place d'Orleans and François Dupuis Rec Centre. A list of recent updates is available, showcasing meticulous care and enhancements. Ideal for modern family living and entertaining, don't be Too Late! (id:39198)
- Additional media
- https://youtu.be/z0jIfbVKQsE
- Property taxes
- $5,896.00 per year / $491.33 per month
- Basement
- Finished, Full
- Year build
- 2002
- Type
- Single Family
- Bedrooms
- 4
- Bathrooms
- 4
- Parking spots
- 6 Total
- Floor
- Tile, Hardwood, Wall-to-wall carpet, Mixed Flooring
- Balcony
- -
- Pool
- Inground pool
- External material
- Brick | Siding
- Roof type
- -
- Lot frontage
- -
- Lot depth
- -
- Heating
- Forced air, Natural gas
- Fire place(s)
- 1
- Main level
- Foyer
- 0’0” x 0’0”
- Living room
- 15'8" x 12'8"
- Dining room
- 10'9" x 14'1"
- Kitchen
- 9'10" x 13'3"
- Eating area
- 8'4" x 10'8"
- Family room
- 15'8" x 15'8"
- Partial bathroom
- 0’0” x 0’0”
- Second level
- Primary Bedroom
- 16'0" x 17'2"
- Bedroom
- 11'0" x 13'10"
- Bedroom
- 11'0" x 14'1"
- Bedroom
- 12'8" x 13'7"
- Laundry room
- 0’0” x 0’0”
- Full bathroom
- 0’0” x 0’0”
- 4pc Ensuite bath
- 0’0” x 0’0”
- Lower level
- Storage
- 0’0” x 0’0”
- Recreation room
- 0’0” x 0’0”
- Partial bathroom
- 0’0” x 0’0”
Listing Brokerage
- MLS® Listing
- 1412878
- Brokerage
- RE/MAX HALLMARK PILON GROUP REALTY
Similar homes for sale
These homes have similar price range, details and proximity to 2088 RICARDO

