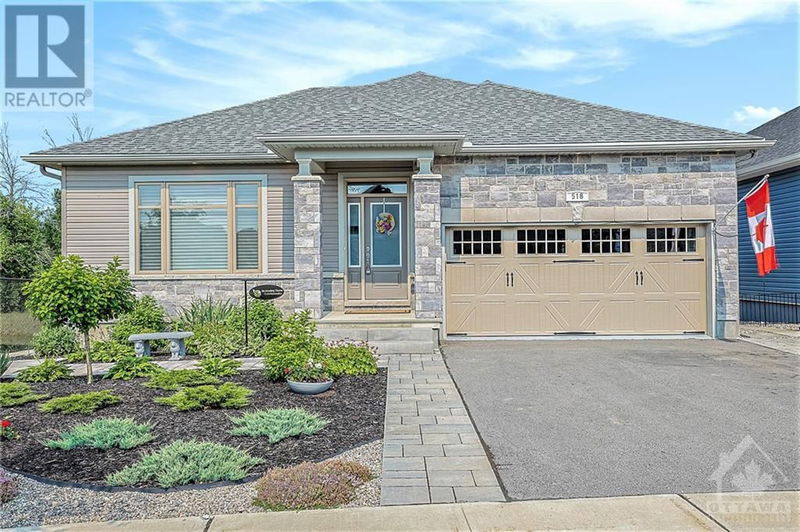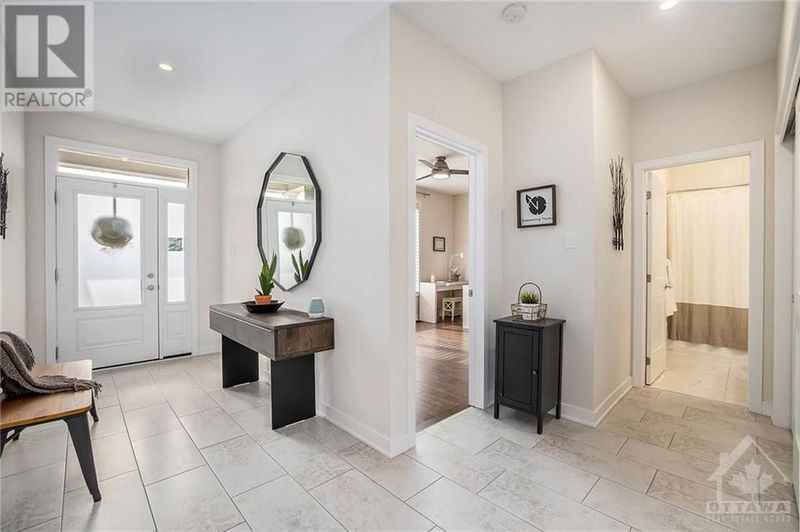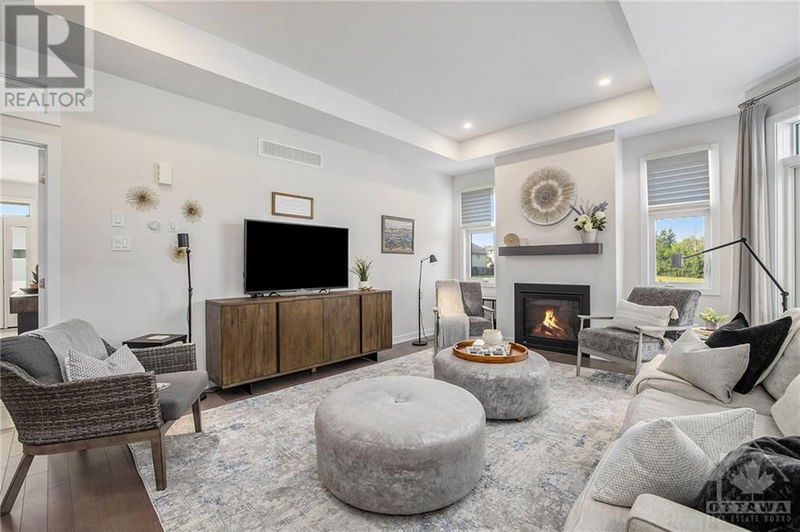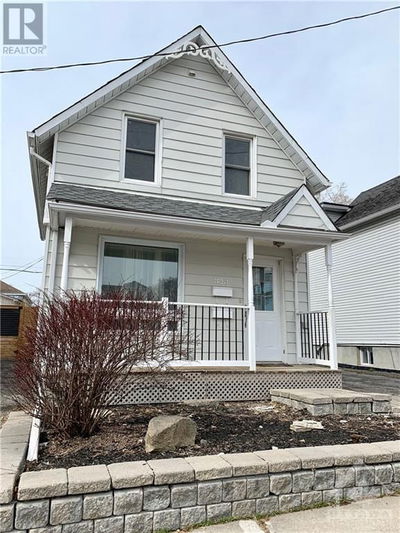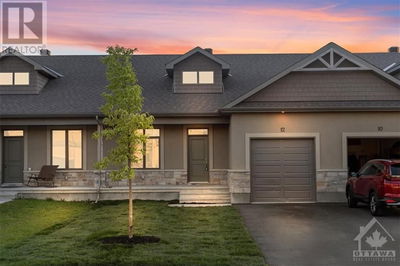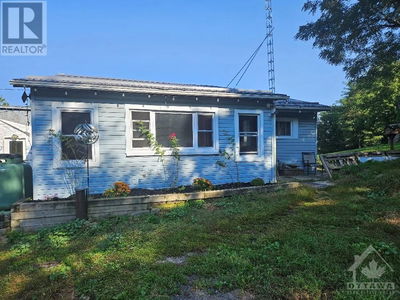518 KINDRED
Kemptville S | Kemptville
$999,000.00
Listed 20 days ago
- 2 bed
- 3 bath
- - sqft
- 4 parking
- Single Family
Property history
- Now
- Listed on Sep 19, 2024
Listed for $999,000.00
20 days on market
- Jul 23, 2024
- 3 months ago
Terminated
Listed for $1,049,000.00 • on market
Location & area
Home Details
- Description
- START THE CAR! PRICED TO SELL! Nestled beside a tranquil pond in the village of eQuinelle, this detached modern bungalow offers a blend of serenity and contemporary living. Meticulously landscaped gardens welcome you into a spacious front foyer, a bedroom and full bath, offering privacy. French doors lead to the main living space featuring high coffered ceilings, hardwood floors, extended kitchen island, & abundant cabinetry. The main bedroom, is tucked away w/ an ensuite & walk-in closet. Downstairs, the fully finished basement boasts a large family room, additional bdrm w/ ensuite, & a versatile office den. Outside, the backyard oasis awaits w/ lush gardens, fountain, cabana, & a spacious deck with serene pond views. Extras include a generator, sizable shed, & a built-in speaker system. Located minutes to the river trail, renowned eQuinelle golf course, & the amenities of Kemptville Main Street, this home offers a lifestyle of leisure and convenience—schedule your showing today! (id:39198)
- Additional media
- https://www.youtube.com/watch?v=UZSzMxYzfyA&t=3s
- Property taxes
- $5,100.00 per year / $425.00 per month
- Basement
- Finished, Full
- Year build
- 2018
- Type
- Single Family
- Bedrooms
- 2 + 1
- Bathrooms
- 3
- Parking spots
- 4 Total
- Floor
- Tile, Hardwood
- Balcony
- -
- Pool
- -
- External material
- Stone | Siding
- Roof type
- -
- Lot frontage
- -
- Lot depth
- -
- Heating
- Forced air, Natural gas
- Fire place(s)
- 1
- Main level
- Foyer
- 10'7" x 6'4"
- Bedroom
- 10'3" x 15'8"
- 3pc Bathroom
- 5'7" x 7'11"
- Living room/Fireplace
- 15'8" x 25'5"
- Dining room
- 12'2" x 10'7"
- Kitchen
- 15'11" x 11'4"
- Sunroom
- 9'10" x 9'10"
- Primary Bedroom
- 18'11" x 13'6"
- Other
- 6'1" x 8'4"
- 3pc Ensuite bath
- 8'11" x 7'8"
- Laundry room
- 6'1" x 8'4"
- Porch
- 30'1" x 9'4"
- Porch
- 27'7" x 19'10"
- Basement
- Recreation room
- 29'1" x 24'8"
- Storage
- 18'7" x 20'5"
- Storage
- 7'7" x 13'6"
- Office
- 10'5" x 10'1"
- Bedroom
- 12'11" x 11'4"
- 3pc Bathroom
- 7'7" x 13'6"
Listing Brokerage
- MLS® Listing
- 1412813
- Brokerage
- KELLER WILLIAMS INTEGRITY REALTY
Similar homes for sale
These homes have similar price range, details and proximity to 518 KINDRED
