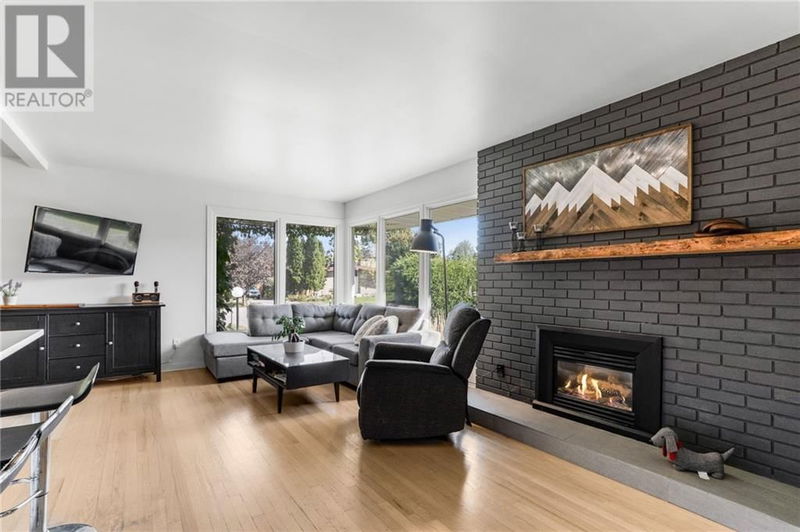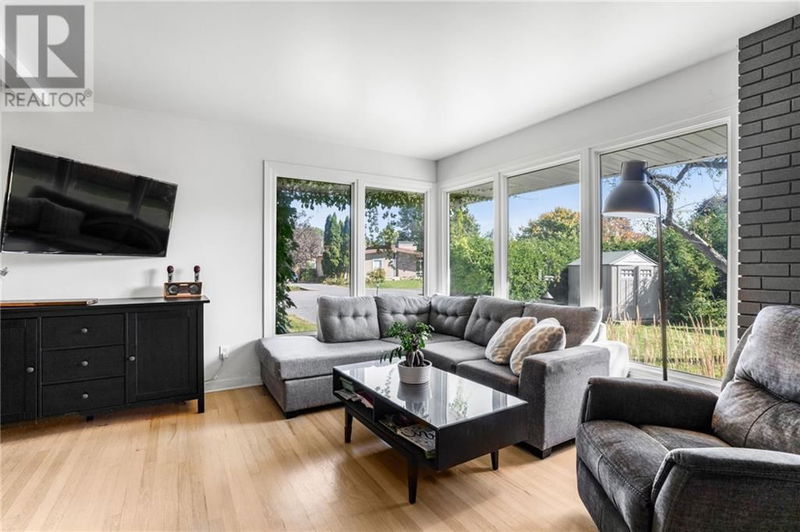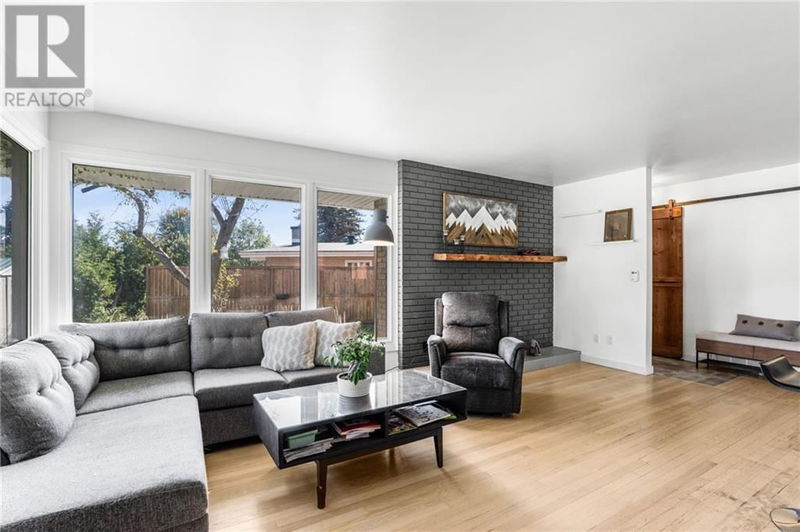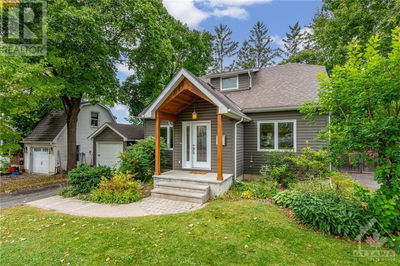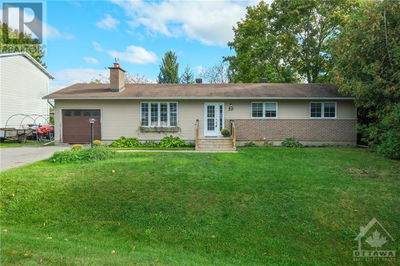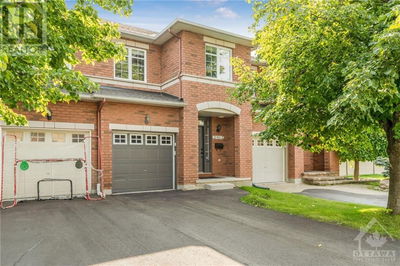4 ABERFELDY
Lynwood Village | Ottawa
$825,000.00
Listed 6 days ago
- 3 bed
- 3 bath
- - sqft
- 4 parking
- Single Family
Open House
Property history
- Now
- Listed on Oct 2, 2024
Listed for $825,000.00
6 days on market
Location & area
Schools nearby
Home Details
- Description
- Discover this beautifully updated 3-bdrm, 2.5-bath bungalow in the highly sought-after, family-friendly community of Arbeatha Park/Lynwood Village. Step inside an inviting open-concept living space that seamlessly blends modern comfort with warm charm. The updated kitchen features sleek quartz countertops and opens into a spacious L-shaped living/dining area with large windows. Retreat to the primary bedroom, complete with a convenient powder room, while two additional well-appointed bedrooms and a stylish 4-pc bathroom round out the main floor. Venture to the basement, where you'll find a versatile room, ideal for work or relaxation, alongside an entertainment room. An exercise room adds to the appeal, and the beautifully renovated 4-pc bathroom and laundry room offer style and functionality. Step outside to your private hot tub oasis. The backyard boasts a new fibreglass, gas-heated saltwater pool. Come see for yourself the perfect blend of comfort and style. (id:39198)
- Additional media
- -
- Property taxes
- $4,660.00 per year / $388.33 per month
- Basement
- Finished, Full
- Year build
- 1960
- Type
- Single Family
- Bedrooms
- 3
- Bathrooms
- 3
- Parking spots
- 4 Total
- Floor
- Hardwood, Laminate, Ceramic
- Balcony
- -
- Pool
- Inground pool
- External material
- Brick | Siding
- Roof type
- -
- Lot frontage
- -
- Lot depth
- -
- Heating
- Forced air, Natural gas
- Fire place(s)
- 1
- Main level
- Living room/Fireplace
- 12'5" x 21'10"
- Kitchen
- 10'10" x 15'9"
- Dining room
- 9'2" x 10'10"
- Bedroom
- 8'6" x 10'8"
- Bedroom
- 12'1" x 9'0"
- Primary Bedroom
- 10'10" x 13'10"
- 4pc Bathroom
- 7'2" x 6'11"
- 2pc Ensuite bath
- 5'7" x 4'5"
- Basement
- Recreation room
- 23'3" x 23'0"
- Den
- 11'0" x 11'0"
- Gym
- 12'0" x 14'0"
- Laundry room
- 7'3" x 7'8"
- 4pc Bathroom
- 8'0" x 10'11"
- Storage
- 8'7" x 23'3"
Listing Brokerage
- MLS® Listing
- 1412826
- Brokerage
- KELLER WILLIAMS INTEGRITY REALTY
Similar homes for sale
These homes have similar price range, details and proximity to 4 ABERFELDY


