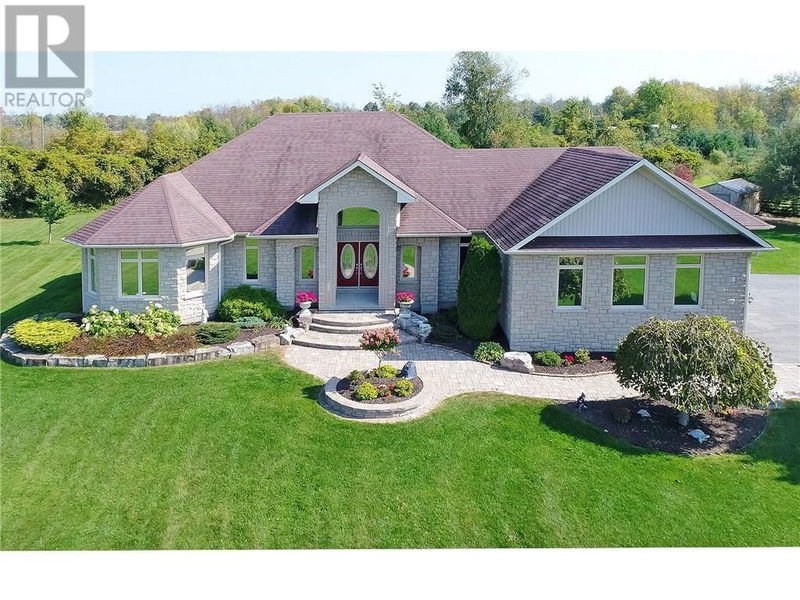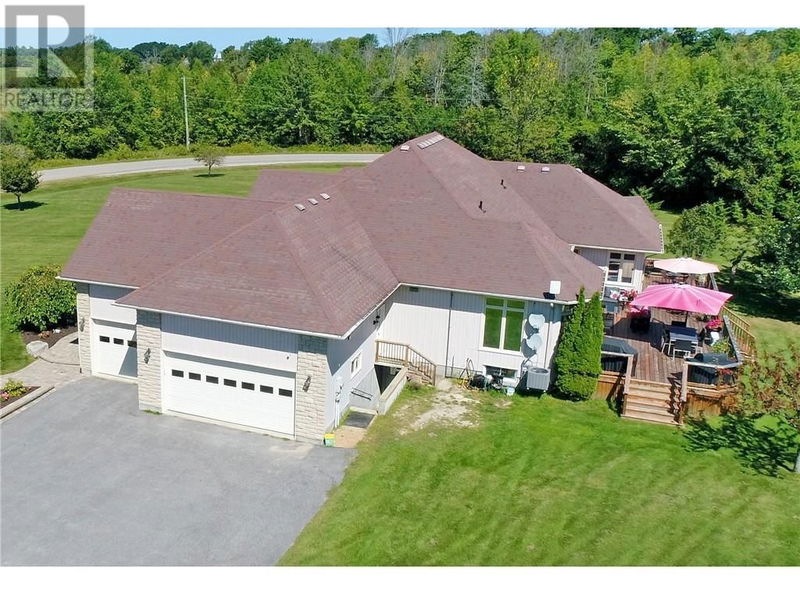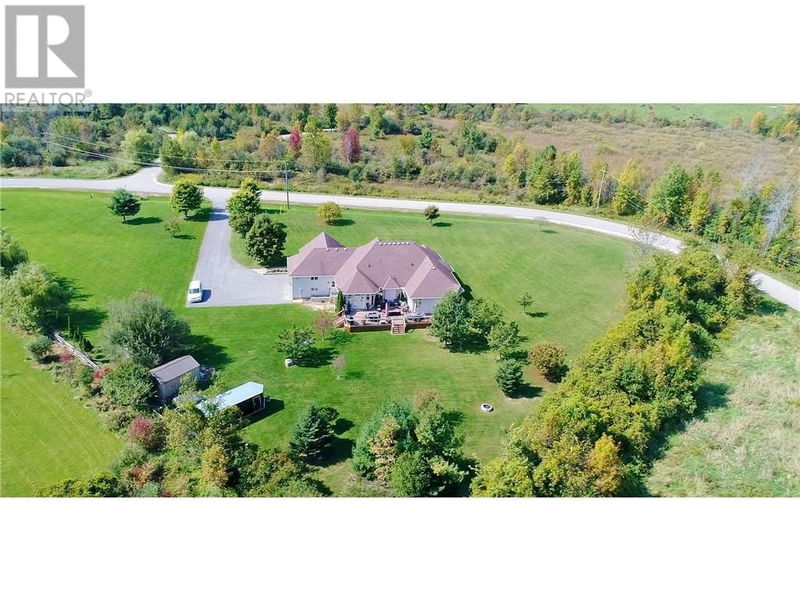556 WEST POINT
Rideau Ferry | Perth
$1,274,999.00
Listed 17 days ago
- 3 bed
- 4 bath
- - sqft
- 10 parking
- Single Family
Property history
- Now
- Listed on Sep 21, 2024
Listed for $1,274,999.00
17 days on market
Location & area
Schools nearby
Home Details
- Description
- Welcome to this exquisite luxury home, sitting on over 2 acres of gorgeous landscaped grounds in Rideau Ferry. Step inside to discover an open-concept layout that invites natural light to flow throughout the spacious living areas. Gleaming hardwood floors and high-end finishes create an ambiance of warmth and elegance. The stunning oversized kitchen with double wall ovens is perfect for entertaining and features brand new appliances, ample counter space and sleek cabinetry. Truly a chef's dream. Four generously sized bedrooms each designed for comfort and style. Primary bedroom has lovely spa-like ensuite and incredible walk-in closet. Each bathroom, four in total, features modern fixtures and luxurious finishes. Versatile finished basement with in-floor heating. Heated triple car garage. Outside, a lovely back deck and expansive outdoor space offers endless possibilities for relaxation and recreation. This exceptional property is only minutes to amenities and beautiful Rideau Lake. (id:39198)
- Additional media
- https://www.youtube.com/watch?v=16FqlejRAIs
- Property taxes
- $5,700.00 per year / $475.00 per month
- Basement
- Finished, Full
- Year build
- 2003
- Type
- Single Family
- Bedrooms
- 3 + 1
- Bathrooms
- 4
- Parking spots
- 10 Total
- Floor
- Hardwood, Ceramic, Mixed Flooring
- Balcony
- -
- Pool
- -
- External material
- Stone
- Roof type
- -
- Lot frontage
- -
- Lot depth
- -
- Heating
- Radiant heat, Forced air, Propane
- Fire place(s)
- 2
- Main level
- Foyer
- 10'2" x 32'0"
- Primary Bedroom
- 17'5" x 27'4"
- Bedroom
- 11'3" x 13'4"
- Living room/Fireplace
- 16'5" x 19'2"
- 6pc Ensuite bath
- 12'8" x 12'11"
- 4pc Ensuite bath
- 5'10" x 7'10"
- Kitchen
- 14'2" x 14'10"
- Other
- 5'9" x 13'0"
- Laundry room
- 6'2" x 8'3"
- Dining room
- 10'8" x 14'10"
- Bedroom
- 12'5" x 14'9"
- Lower level
- Utility room
- 18'2" x 24'2"
- Utility room
- 3'5" x 10'1"
- Bedroom
- 20'5" x 22'0"
- 3pc Ensuite bath
- 8'11" x 14'3"
- Office
- 9'8" x 10'8"
- Recreation room
- 31'6" x 53'10"
Listing Brokerage
- MLS® Listing
- 1412994
- Brokerage
- RE/MAX FRONTLINE REALTY
Similar homes for sale
These homes have similar price range, details and proximity to 556 WEST POINT









