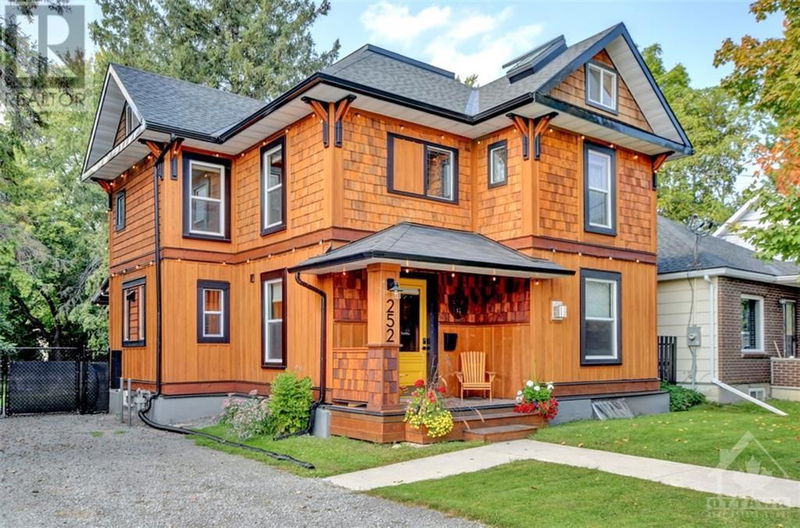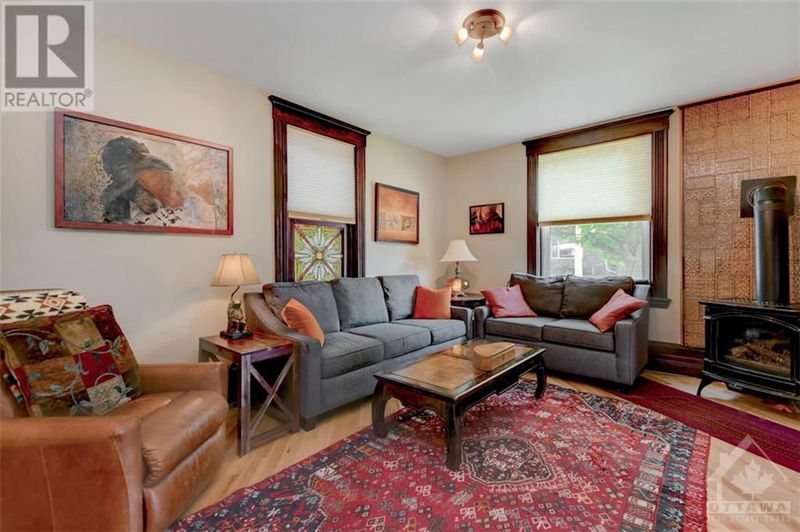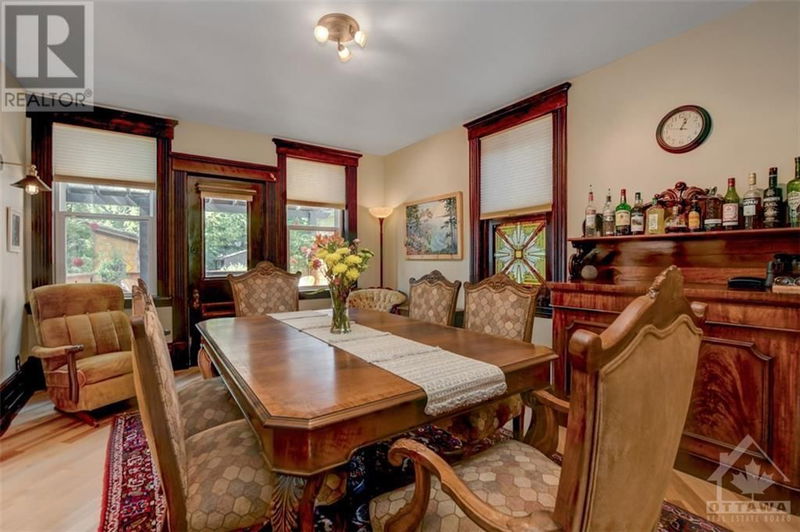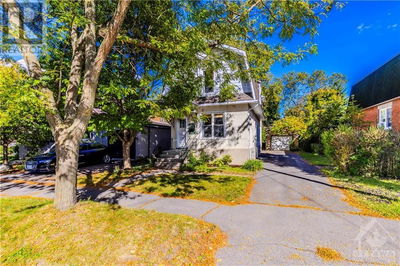252 HARRINGTON
Arnprior | Arnprior
$699,900.00
Listed 20 days ago
- 3 bed
- 3 bath
- - sqft
- 3 parking
- Single Family
Property history
- Now
- Listed on Sep 19, 2024
Listed for $699,900.00
20 days on market
Location & area
Schools nearby
Home Details
- Description
- Step into a piece of history with this beautifully updated home in the heart of Arnprior. As you step inside, you'll be greeted by a spacious and inviting foyer that leads to a bright and airy living room adorned with hardwood floors and large windows that fill the space with natural light. The traditional layout flows effortlessly into a fully renovated kitchen. The three bedrooms provide peaceful retreats. The three bathrooms throughout the home have been tastefully updated, ensuring convenience and comfort for family and guests alike. The third-floor loft is an excellent "flex" space with many uses. Outside, the property features a beautifully landscaped yard and a large deck ideal for entertaining. Located within walking distance of local amenities, shopping, parks, and the Ottawa River this home offers a unique opportunity to enjoy small-town living while being just a short drive from larger urban centers. The adjoining lot is also available for purchase. 24hr irrevocable offers (id:39198)
- Additional media
- https://unbranded.youriguide.com/252_harrington_st_arnprior_on/
- Property taxes
- $2,932.00 per year / $244.33 per month
- Basement
- Unfinished, Unknown, Low
- Year build
- 1900
- Type
- Single Family
- Bedrooms
- 3
- Bathrooms
- 3
- Parking spots
- 3 Total
- Floor
- Tile, Hardwood
- Balcony
- -
- Pool
- -
- External material
- Wood | Wood shingles
- Roof type
- -
- Lot frontage
- -
- Lot depth
- -
- Heating
- Baseboard heaters, Forced air, Electric, Natural gas
- Fire place(s)
- -
- Main level
- Living room
- 12'1" x 15'8"
- Dining room
- 11'11" x 14'0"
- Kitchen
- 14'3" x 15'7"
- Foyer
- 10'5" x 10'6"
- 2pc Bathroom
- 3'0" x 3'9"
- Second level
- Primary Bedroom
- 9'0" x 12'0"
- Bedroom
- 12'2" x 11'3"
- Bedroom
- 8'8" x 12'2"
- Den
- 10'3" x 10'7"
- Full bathroom
- 6'9" x 7'2"
- Laundry room
- 0’0” x 0’0”
- Third level
- Loft
- 26'1" x 28'11"
- Storage
- 7'0" x 12'10"
- Lower level
- Utility room
- 0’0” x 0’0”
Listing Brokerage
- MLS® Listing
- 1412903
- Brokerage
- INNOVATION REALTY LTD.
Similar homes for sale
These homes have similar price range, details and proximity to 252 HARRINGTON









