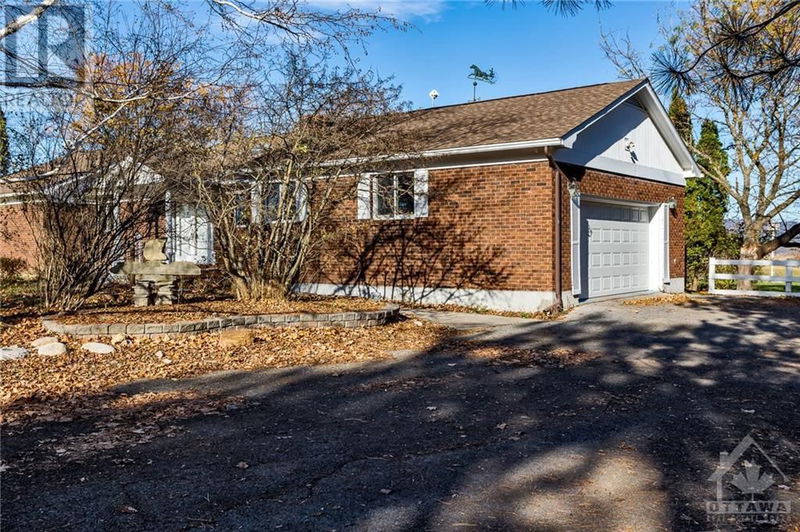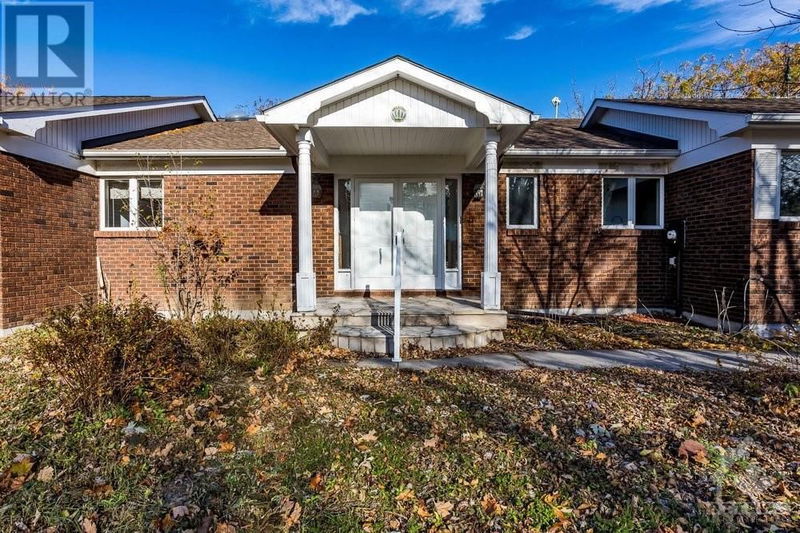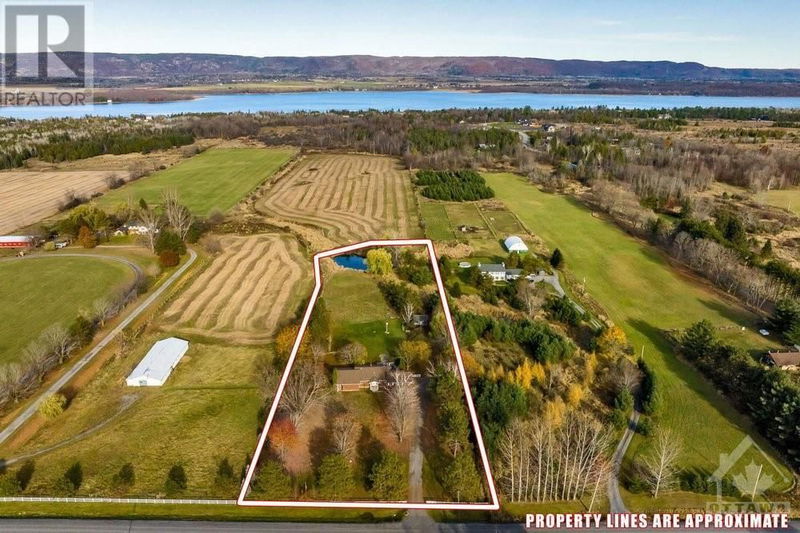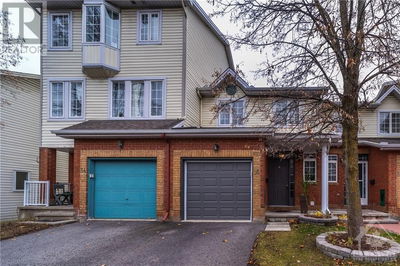3154 TORWOOD
Dunrobin Shores | Ottawa
$810,000.00
Listed about 11 hours ago
- 3 bed
- 3 bath
- - sqft
- 6 parking
- Single Family
Property history
- Now
- Listed on Oct 7, 2024
Listed for $810,000.00
0 days on market
Location & area
Schools nearby
Home Details
- Description
- Amazing all brick bungalow situated on just over 4 acres of scenic land! The views from the expansive backyard are what it is all about! No neighbour in sight! A tree lined laneway brings you to your new home. Welcoming foyer is tiled & leads to the large kitchen/dining area looking out towards the back of the property. Solid oak cabinets & granite countertop with newer ss appliances. Skylight for extra brightness! A patio door leads to a cozy 3 season porch area with a large deck. A huge family/living room is central to the house & divides the large primary bedroom/ensuite & the 2 guest bedrooms. One bdrm has own small patio off it. Basement is partially finished w/barn board walls & bar area. Tons of possibilities. Stairs lead directly up into the insulated oversized garage. Handy taps in there as well. A small historic log cabin from the mid 1800's would be a great artist studio/retreat or guest cabin if done up. Pond at back. Updates incl: roof, furnace & Generac. Show & sell! (id:39198)
- Additional media
- -
- Property taxes
- $3,517.00 per year / $293.08 per month
- Basement
- Partially finished, Full
- Year build
- 1983
- Type
- Single Family
- Bedrooms
- 3
- Bathrooms
- 3
- Parking spots
- 6 Total
- Floor
- Tile, Hardwood, Laminate
- Balcony
- -
- Pool
- -
- External material
- Brick
- Roof type
- -
- Lot frontage
- -
- Lot depth
- -
- Heating
- Forced air, Propane
- Fire place(s)
- -
- Main level
- Foyer
- 15'0" x 7'8"
- 2pc Bathroom
- 7'9" x 4'3"
- Kitchen
- 16'0" x 10'7"
- Eating area
- 13'0" x 9'5"
- Laundry room
- 8'5" x 7'7"
- Bedroom
- 14'10" x 9'10"
- Primary Bedroom
- 15'0" x 18'0"
- Other
- 9'0" x 5'9"
- Bedroom
- 12'0" x 11'0"
- 4pc Bathroom
- 5'0" x 8'0"
- 5pc Ensuite bath
- 8'0" x 15'0"
- Living room
- 18'8" x 15'3"
- Sunroom
- 11'0" x 9'6"
Listing Brokerage
- MLS® Listing
- 1412915
- Brokerage
- GALE COMPANY REALTY LTD.
Similar homes for sale
These homes have similar price range, details and proximity to 3154 TORWOOD









