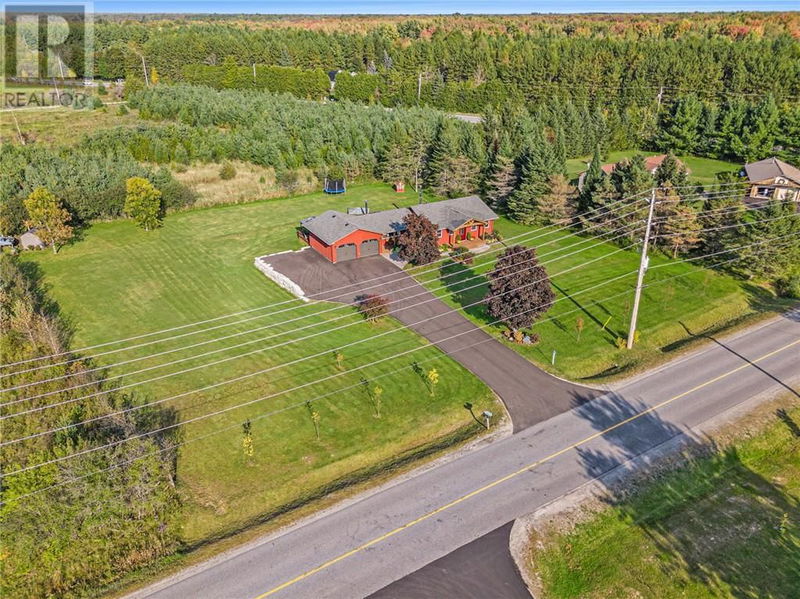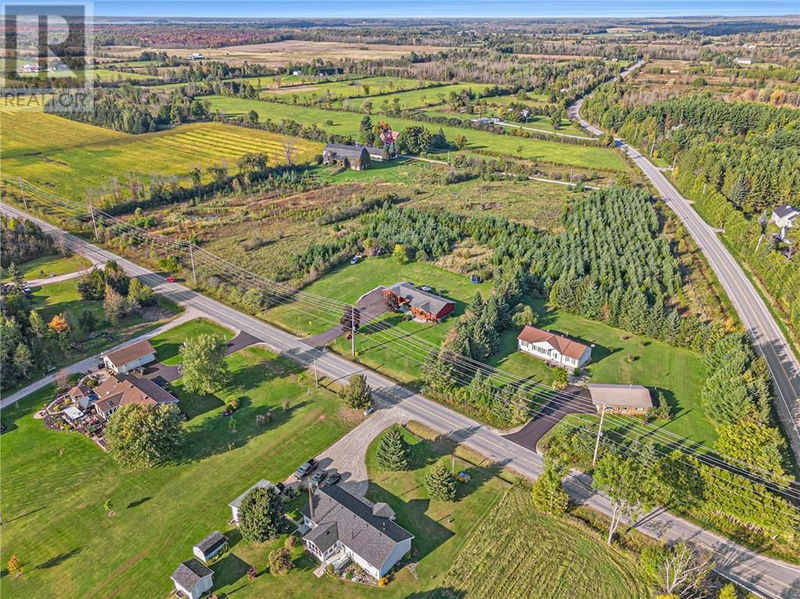126 CODE
Drummond Center | Perth
$764,900.00
Listed 16 days ago
- 3 bed
- 2 bath
- - sqft
- 10 parking
- Single Family
Property history
- Now
- Listed on Sep 22, 2024
Listed for $764,900.00
16 days on market
Location & area
Schools nearby
Home Details
- Description
- Welcome to 126 Code Road. This meticulously cared for 3 bedroom (+Den), 2 bathroom ranch style home is a rare gem in a quiet and peaceful setting. Step inside off the stunning timber frame porch into your brand new custom kitchen feat. wooden cabinetry, gleaming backsplash, quartz countertops and top of the line Frigidaire appliances. Large family room with garden doors leading to expansive rear decking. The primary bedroom offers a generous sized walk-in closet, 2 additional bedrooms, 4pc bathroom w/ convenient main floor laundry. Make your way down the custom staircase to the lower level. You will instantly be impressed with the hardwoods floors, cozy woodstove, large family rm, bar area (perfect for holiday entertaining) office w/ gorgeous stone accent wall, 3pc bathroom, and large home gym with walk-in closet. This turn-key home is everything you've been dreaming of. Enjoy evenings on the back patio. Private, highly efficient. School bus, curb-side pick up. Only 30 min. to Kanata. (id:39198)
- Additional media
- -
- Property taxes
- $2,600.00 per year / $216.67 per month
- Basement
- Finished, Full
- Year build
- 1987
- Type
- Single Family
- Bedrooms
- 3
- Bathrooms
- 2
- Parking spots
- 10 Total
- Floor
- Hardwood, Ceramic
- Balcony
- -
- Pool
- -
- External material
- Wood
- Roof type
- -
- Lot frontage
- -
- Lot depth
- -
- Heating
- Baseboard heaters, Electric
- Fire place(s)
- -
- Main level
- Kitchen
- 12'7" x 19'3"
- Living room
- 16'5" x 21'8"
- 4pc Bathroom
- 12'2" x 8'4"
- Bedroom
- 12'2" x 11'4"
- Bedroom
- 12'3" x 11'2"
- Primary Bedroom
- 12'2" x 10'9"
- Other
- 4'0" x 6'10"
- Porch
- 5'8" x 21'3"
- Lower level
- Recreation room
- 14'11" x 30'0"
- Other
- 12'9" x 12'5"
- Office
- 4'1" x 9'9"
- 3pc Bathroom
- 10'7" x 5'8"
- Gym
- 14'6" x 16'5"
- Other
- 7'10" x 4'8"
- Utility room
- 6'3" x 8'8"
Listing Brokerage
- MLS® Listing
- 1413051
- Brokerage
- RE/MAX FRONTLINE REALTY
Similar homes for sale
These homes have similar price range, details and proximity to 126 CODE









