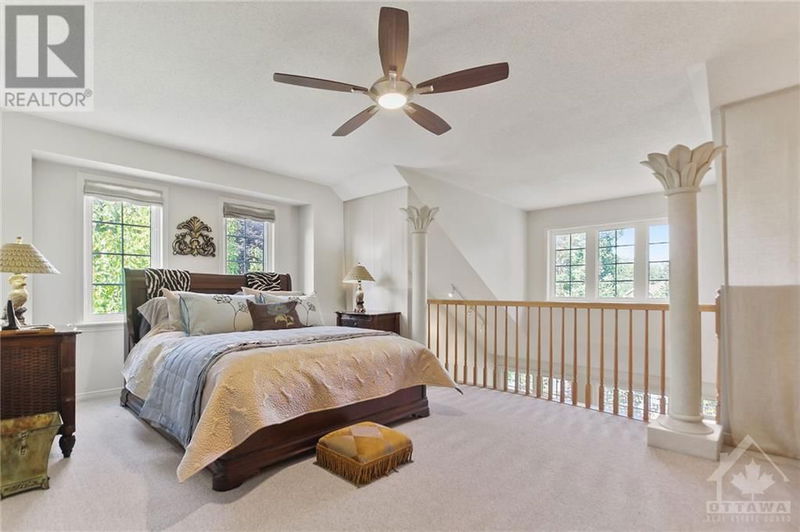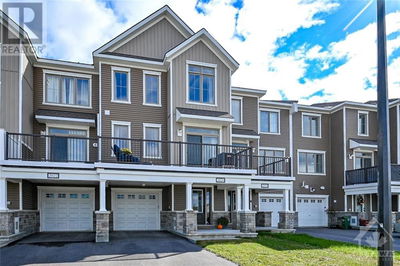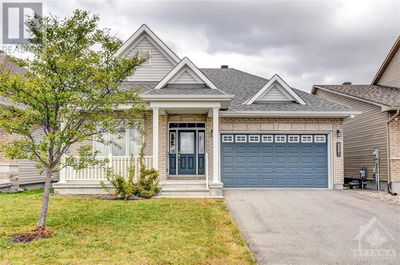2 VEZINA
Kanata Lakes | Ottawa
$903,800.00
Listed 17 days ago
- 2 bed
- 4 bath
- - sqft
- 4 parking
- Single Family
Property history
- Now
- Listed on Sep 21, 2024
Listed for $903,800.00
17 days on market
Location & area
Home Details
- Description
- Stunning 3 bedrm, 4 bath end unit adult bungalow w/loft & fin. L/L located in Country Club Estates in Kanata Lakes. Walk to shops, tennis, library, golf & more. Built by Monarch, approx. 2,050 sq.ft. on upper 2 flrs. Wainscotting, crown moulding & a custom open architecture welcome you into the home. Features include: a M/L den area w/tall windows, entertaining size living & dining rm w/vaulted ceiling & hwd flrs & fp, renovated kitchen w/add cabinets & granite counters. M/L primary bedrm has a 5 piece ensuite, walk-in & dble closet. M/L laundry & inside access to garge w/epoxy flrs. 2nd/L has an expansive loft (used as primary bedrm), a 2nd bedrm & full bath. Wonderful L/L family rm has wet bar & fp, a big bedrm & a full bath. Lovely landscaping, interlock walkway, front & side patios & a private backyard w/deck & stone wall feature. Easy access to 417 & Kanata Centrum & Signature Center. Assoc. fee $188 for common area maintenance, road, snow removal. 24hrs irrevocable on all offers. (id:39198)
- Additional media
- https://youtu.be/gknMIc3SJAY
- Property taxes
- $5,523.00 per year / $460.25 per month
- Basement
- Finished, Full
- Year build
- 2002
- Type
- Single Family
- Bedrooms
- 2 + 1
- Bathrooms
- 4
- Parking spots
- 4 Total
- Floor
- Tile, Hardwood, Wall-to-wall carpet
- Balcony
- -
- Pool
- -
- External material
- Stone | Siding
- Roof type
- -
- Lot frontage
- -
- Lot depth
- -
- Heating
- Forced air, Natural gas
- Fire place(s)
- 2
- Main level
- Foyer
- 4'8" x 12'11"
- Living room
- 11'2" x 17'1"
- Dining room
- 12'11" x 17'2"
- Kitchen
- 8'8" x 12'3"
- Den
- 9'4" x 9'10"
- Primary Bedroom
- 10'11" x 14'3"
- 5pc Ensuite bath
- 8'4" x 8'9"
- Other
- 4'5" x 4'5"
- 2pc Bathroom
- 4'9" x 4'11"
- Laundry room
- 5'2" x 6'0"
- Second level
- Loft
- 11'3" x 18'3"
- Bedroom
- 11'4" x 11'11"
- Other
- 6'0" x 9'11"
- 4pc Bathroom
- 6'9" x 9'1"
- Lower level
- Family room
- 12'9" x 16'3"
- Other
- 4'9" x 7'8"
- 3pc Bathroom
- 5'7" x 8'1"
- Storage
- 11'10" x 16'1"
- Storage
- 6'10" x 14'11"
- Utility room
- 7'0" x 8'1"
- Bedroom
- 12'7" x 16'5"
Listing Brokerage
- MLS® Listing
- 1413012
- Brokerage
- ROYAL LEPAGE TEAM REALTY
Similar homes for sale
These homes have similar price range, details and proximity to 2 VEZINA









