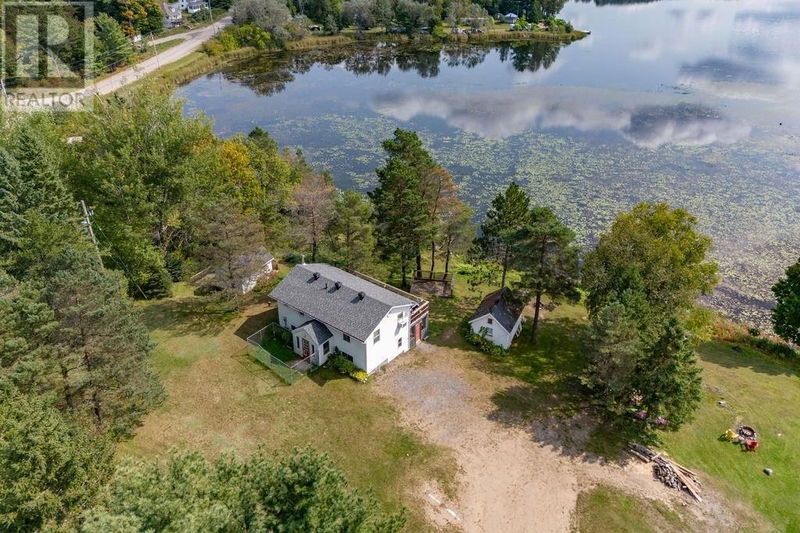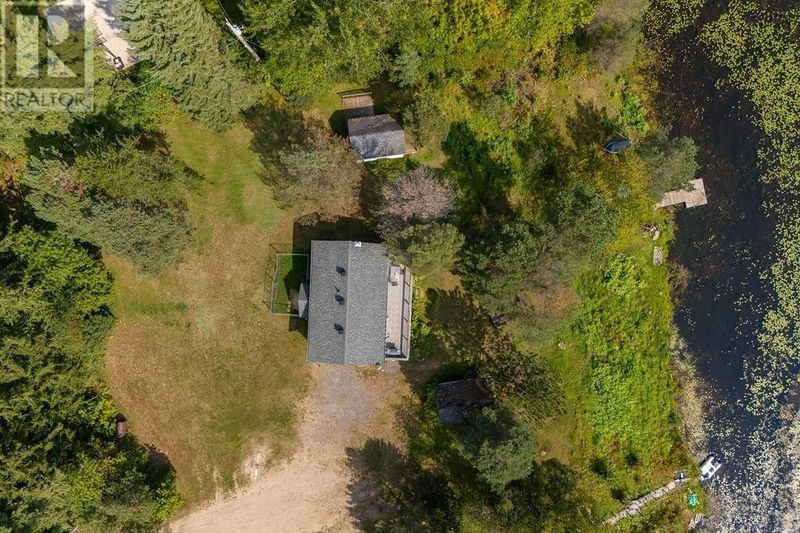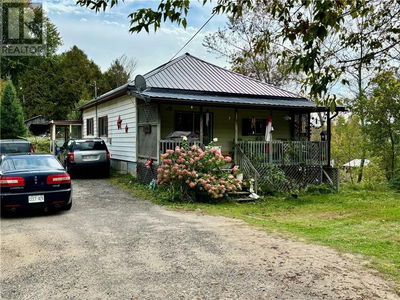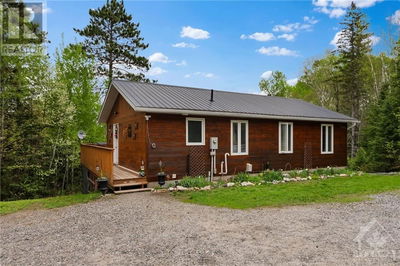19 LAMBERT
Denbigh Lake | Denbigh
$599,900.00
Listed 16 days ago
- 2 bed
- 1 bath
- - sqft
- 4 parking
- Single Family
Property history
- Now
- Listed on Sep 22, 2024
Listed for $599,900.00
16 days on market
Location & area
Schools nearby
Home Details
- Description
- Discover the perfect year-round retreat or four-season southern exposure escape w/ this spacious cottage on pristine Denbigh Lake featuring excellent swimming + fishing. Ideally situated on a tranquil dead-end road, boasting an impressive 145 feet of pristine frontage, this quality-built home features a cozy woodstove + a tiled family room, complemented by a warm fireplace in the living room. Enjoy a bright, open concept design w/ ample counter space in the kitchen, where doors lead to both an upper balcony + a lower screened sunporch, enhancing your outdoor living experience. Marvel at the breathtaking views from large windows & sundecks, framed by lush trees & beautiful perennial gardens. BONUS! Two insulated bunkies, each w/ walkouts to private, water-facing decks. A spacious central mid-deck is perfect for barbecues and gatherings, with a separate shower bunkie. Conveniently located N of Hwy 7 and south of Renfrew, SW of Ottawa, it’s ready for you to enjoy! 24 hr irrev. (id:39198)
- Additional media
- https://youtu.be/awgCx6vQlM8?si=rI1M7pTFiQRMDFp-
- Property taxes
- $2,340.00 per year / $195.00 per month
- Basement
- Finished, Full
- Year build
- 1999
- Type
- Single Family
- Bedrooms
- 2 + 1
- Bathrooms
- 1
- Parking spots
- 4 Total
- Floor
- Mixed Flooring
- Balcony
- -
- Pool
- -
- External material
- Vinyl
- Roof type
- -
- Lot frontage
- -
- Lot depth
- -
- Heating
- Baseboard heaters, Electric, Wood, Other
- Fire place(s)
- -
- Main level
- Living room
- 10'7" x 17'0"
- Kitchen
- 7'6" x 18'11"
- Primary Bedroom
- 8'5" x 9'5"
- Bedroom
- 8'5" x 9'5"
- 4pc Bathroom
- 0’0” x 0’0”
- Other
- 32'0" x 11'0"
- Lower level
- Bedroom
- 11'10" x 9'4"
- Family room
- 34'5" x 11'10"
- Laundry room
- 4'0" x 6'8"
- Other
- 12'0" x 9'10"
- Other
- 9'6" x 21'6"
Listing Brokerage
- MLS® Listing
- 1413146
- Brokerage
- ROYAL LEPAGE TEAM REALTY
Similar homes for sale
These homes have similar price range, details and proximity to 19 LAMBERT









