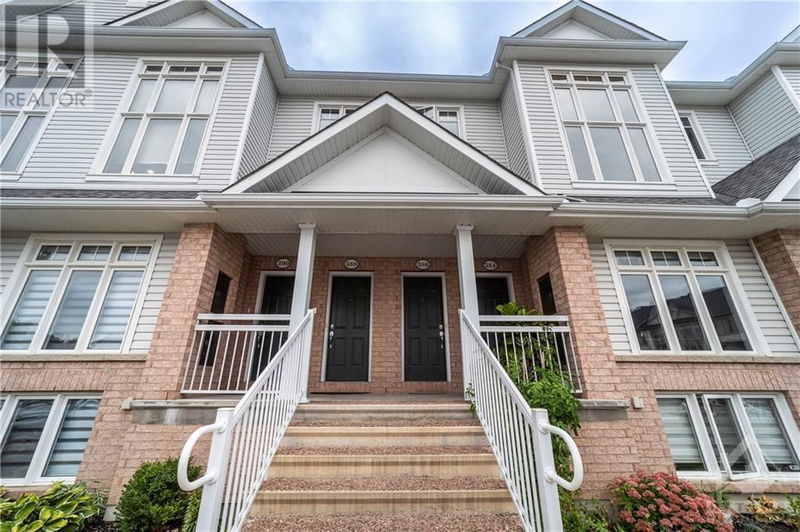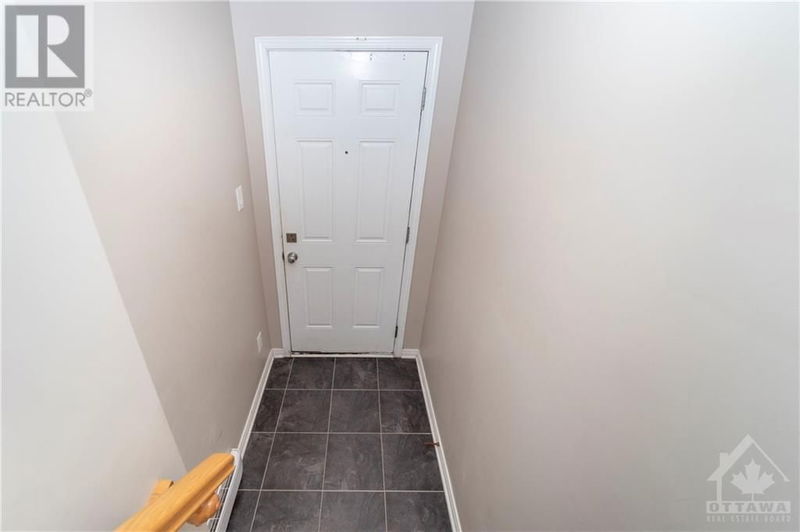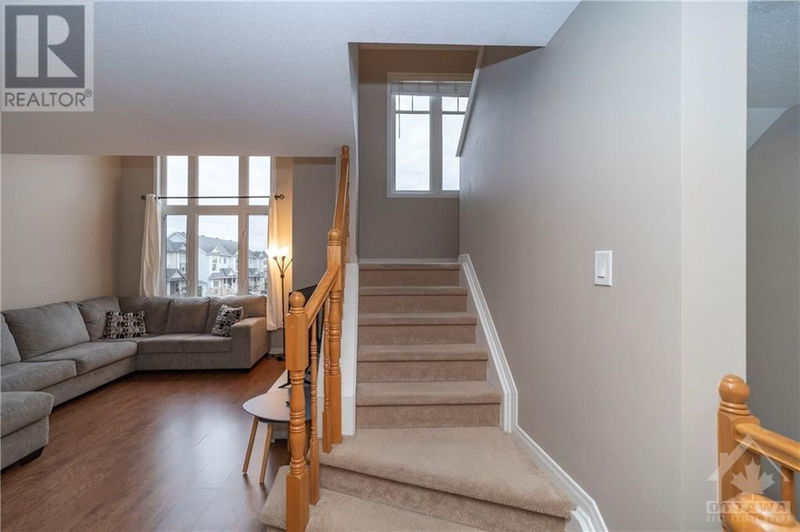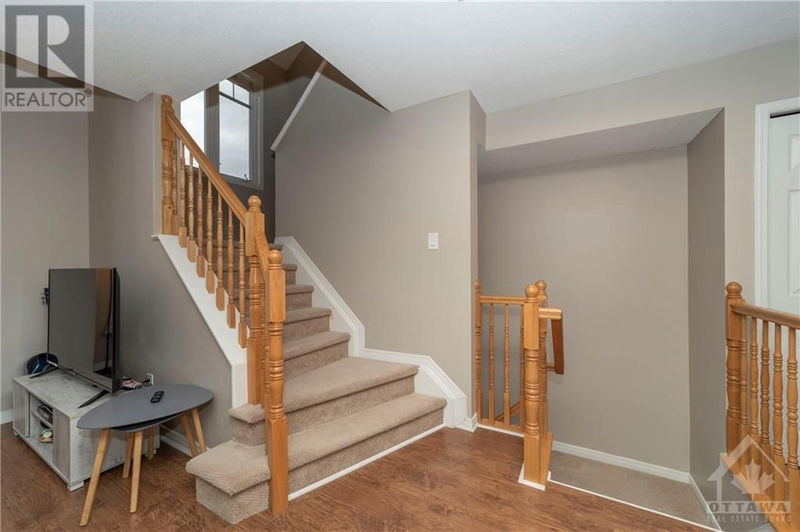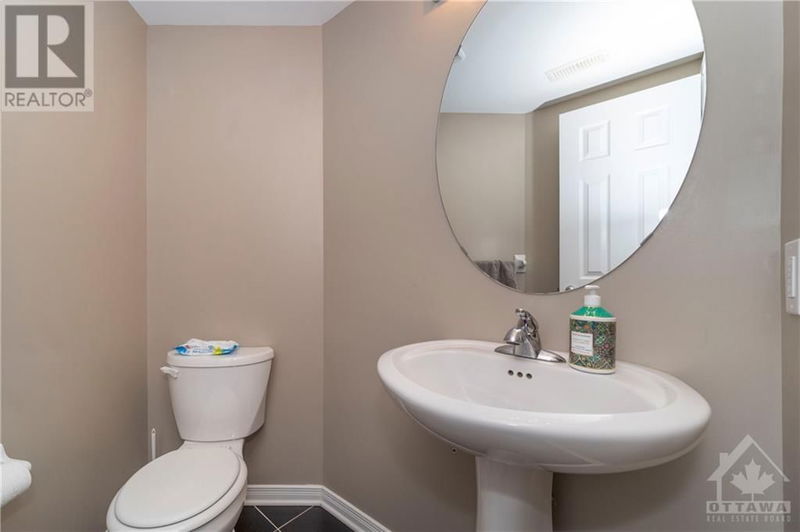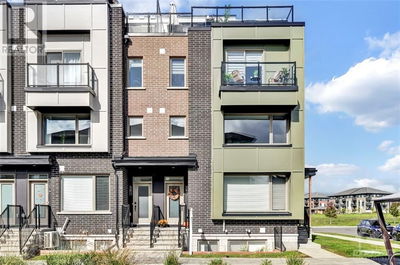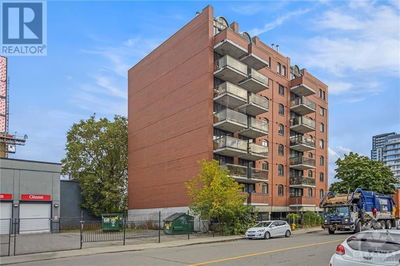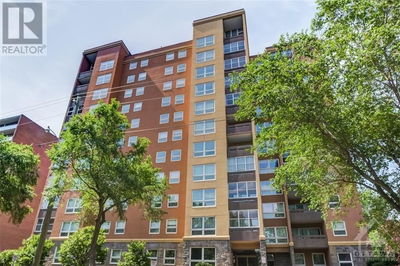386 GALSTON
Chapel Hill South | Ottawa
$434,900.00
Listed 17 days ago
- 2 bed
- 2 bath
- - sqft
- 1 parking
- Single Family
Property history
- Now
- Listed on Sep 22, 2024
Listed for $434,900.00
17 days on market
- Sep 19, 2024
- 20 days ago
Terminated
Listed for $434,900.00 • on market
Location & area
Schools nearby
Home Details
- Description
- Welcome to 386 Galston. A contemporary 2 bedroom + den, 1.5 bath upper-stacked terrace home. Featuring open concept design, abundance of natural light, S.S. appliances and laminate flooring Main floor in (2014, upstairs in 2019). Modern living at its finest with upper level loft, upgraded kitchen and master bedroom featuring W.I.C., cheater ensuite and access to upper balcony. Neutral colours and stylish decor choices throughout. (id:39198)
- Additional media
- https://youtu.be/FnU22xTocQw
- Property taxes
- $2,692.00 per year / $224.33 per month
- Condo fees
- $365.00
- Basement
- None, Not Applicable
- Year build
- 2012
- Type
- Single Family
- Bedrooms
- 2
- Bathrooms
- 2
- Pet rules
- -
- Parking spots
- 1 Total
- Parking types
- Surfaced | Visitor Parking
- Floor
- Tile, Laminate, Wall-to-wall carpet
- Balcony
- -
- Pool
- -
- External material
- Brick | Siding
- Roof type
- -
- Lot frontage
- -
- Lot depth
- -
- Heating
- Forced air, Natural gas
- Fire place(s)
- -
- Locker
- -
- Building amenities
- Laundry - In Suite
- Third level
- Primary Bedroom
- 9'1" x 13'3"
- Bedroom
- 8'1" x 12'1"
- Den
- 11'11" x 14'11"
- Full bathroom
- 4'1" x 8'7"
- Second level
- Dining room
- 10'8" x 11'0"
- Kitchen
- 7'9" x 11'7"
- Laundry room
- 0’0” x 0’0”
- Living room
- 11'1" x 15'2"
- Foyer
- 3'1" x 4'9"
- Eating area
- 8'1" x 10'7"
- Partial bathroom
- 5'2" x 6'1"
Listing Brokerage
- MLS® Listing
- 1413170
- Brokerage
- RE/MAX HALLMARK REALTY GROUP
Similar homes for sale
These homes have similar price range, details and proximity to 386 GALSTON
