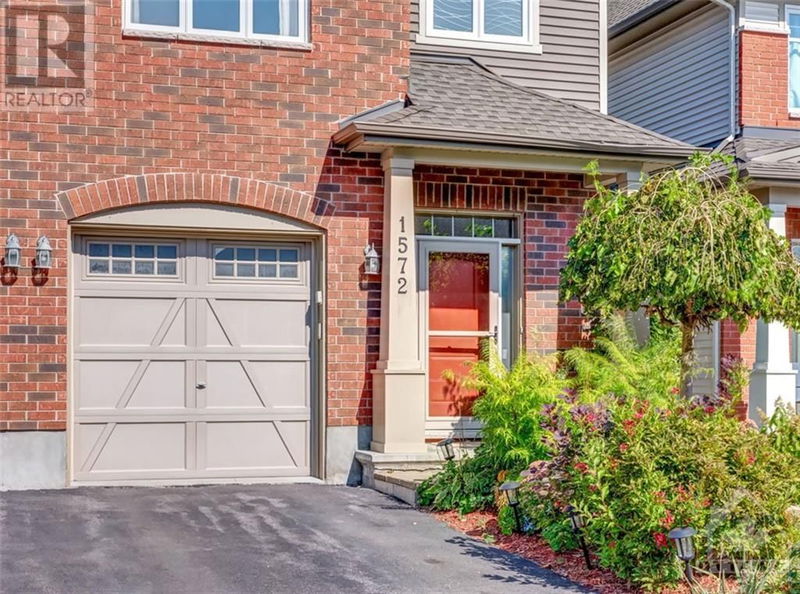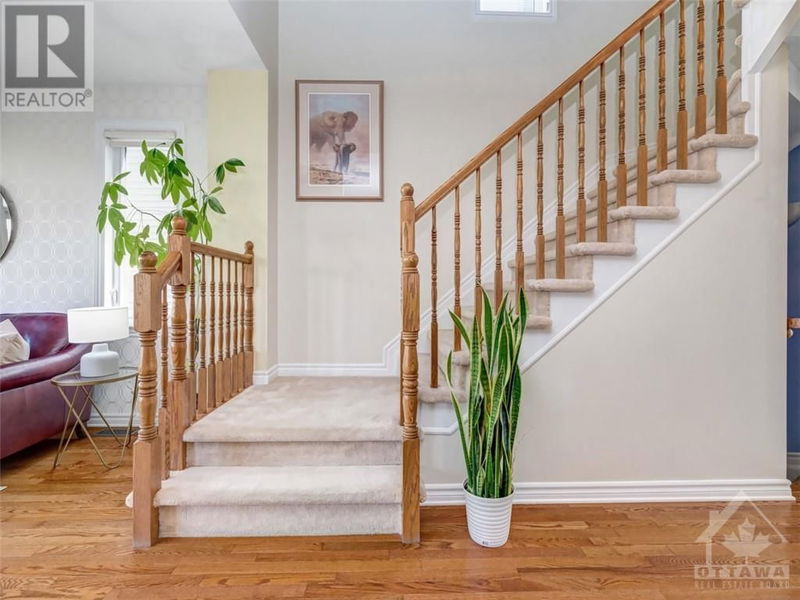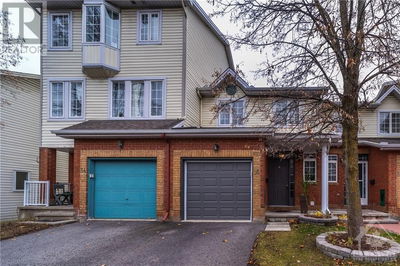1572 CARRONBRIDGE
Trailwest | Ottawa
$739,000.00
Listed 13 days ago
- 3 bed
- 4 bath
- - sqft
- 3 parking
- Single Family
Property history
- Now
- Listed on Sep 24, 2024
Listed for $739,000.00
13 days on market
Location & area
Schools nearby
Home Details
- Description
- Semi-detached home W/3 BRs, 3.5 BAs & a garage built by Tartan & lovingly maintained by its original owner. Front yard’s SW exposure is perfect for gardening enthusiasts, while storm Dr enhances insulation. Inside, bright & open-concept layout greets you, featuring updated lighting, oak Flrs & stylish ceramic tiles. Spacious Kit boasts large island, Bkfst bar, upgraded SS Apps & ample cabinet space, overlooking sun-filled Lv/Dn Rm. Upstrs, Pmry BR offers SW-facing window, WIC & luxurious 5PC ensuite, while 2 other BRs share 3PC BA. Fin. Bsmt, bathed in natural light from large windows, features Berber carpets, added 3PC BA & plenty of storage. Enjoy convenience of new washer & dryer in Ldry. Outdrs, cedar deck & fully fenced B/Y create perfect space for relaxation, complete W/7x7 shed. Located on quiet Cir W/no through traffic, this home is steps from parks, schools, splash pads, etc., W/grocery stores & amenities just Mins away. Plus, you’re only 10-Min drive to new DND headquarters! (id:39198)
- Additional media
- https://youtu.be/A43Rr7WVQ_o
- Property taxes
- $4,091.00 per year / $340.92 per month
- Basement
- Finished, Full
- Year build
- 2012
- Type
- Single Family
- Bedrooms
- 3
- Bathrooms
- 4
- Parking spots
- 3 Total
- Floor
- Hardwood, Ceramic, Wall-to-wall carpet, Mixed Flooring
- Balcony
- -
- Pool
- -
- External material
- Brick | Aluminum siding
- Roof type
- -
- Lot frontage
- -
- Lot depth
- -
- Heating
- Forced air, Natural gas
- Fire place(s)
- 1
- Main level
- Living room/Dining room
- 15'2" x 19'9"
- Kitchen
- 9'9" x 10'10"
- Porch
- 0’0” x 0’0”
- Foyer
- 0’0” x 0’0”
- 2pc Bathroom
- 0’0” x 0’0”
- Second level
- Primary Bedroom
- 10'10" x 15'0"
- Bedroom
- 10'1" x 13'7"
- Bedroom
- 9'5" x 12'0"
- 5pc Ensuite bath
- 0’0” x 0’0”
- Other
- 0’0” x 0’0”
- 3pc Bathroom
- 0’0” x 0’0”
- Basement
- Family room/Fireplace
- 13'4" x 18'10"
- Laundry room
- 0’0” x 0’0”
- 3pc Bathroom
- 0’0” x 0’0”
- Storage
- 0’0” x 0’0”
Listing Brokerage
- MLS® Listing
- 1413270
- Brokerage
- ROYAL LEPAGE TEAM REALTY
Similar homes for sale
These homes have similar price range, details and proximity to 1572 CARRONBRIDGE









