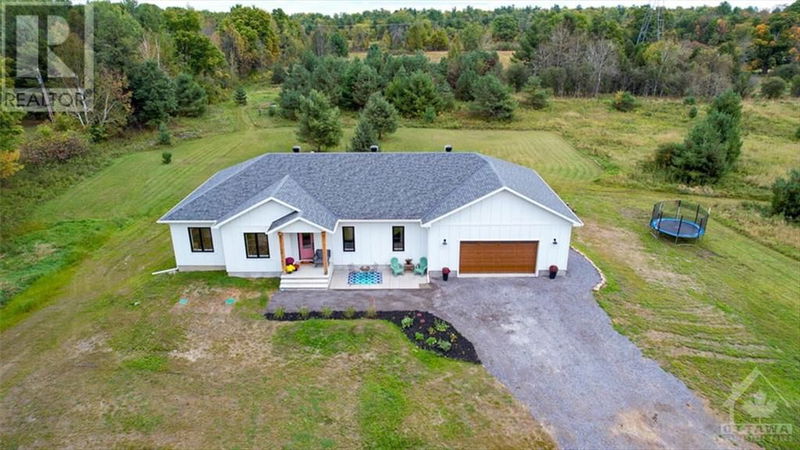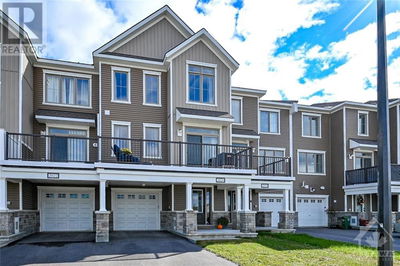5290 CANON SMITH
FITZROY | Fitzroy Harbour
$995,000.00
Listed 12 days ago
- 2 bed
- 2 bath
- - sqft
- 8 parking
- Single Family
Property history
- Now
- Listed on Sep 25, 2024
Listed for $995,000.00
12 days on market
Location & area
Schools nearby
Home Details
- Description
- This stunning, newly built 3-bedroom, 2-bathroom bungalow sits on a serene 5.75-acre lot with a walkout basement. The open-concept layout features a bright, modern kitchen with white cabinetry, quartz countertops, and wide plank oak floors, seamlessly flowing into the dining area and cozy living room with a gas fireplace. Highlights include a spacious butler’s pantry, a covered cedar porch, and a large laundry/mudroom with direct access to the oversized 26x26 double garage. The master suite offers a walk-in closet, ensuite with a soaker tub and separate shower. The partially finished basement is filled with natural light, offering plenty of space, storage, and a bath rough-in. Additional features: Hardy board siding, soffit lighting, 200-amp service, and five brand-new appliances. Located across from the scenic Fitzroy Provincial Park, this property is a true gem. CALL TODAY! (id:39198)
- Additional media
- https://youtu.be/QkAjO7JJqWk
- Property taxes
- $4,179.00 per year / $348.25 per month
- Basement
- Unfinished, Full
- Year build
- 2023
- Type
- Single Family
- Bedrooms
- 2 + 1
- Bathrooms
- 2
- Parking spots
- 8 Total
- Floor
- Tile, Hardwood
- Balcony
- -
- Pool
- -
- External material
- Other
- Roof type
- -
- Lot frontage
- -
- Lot depth
- -
- Heating
- Forced air, Propane
- Fire place(s)
- 1
- Main level
- Foyer
- 7'10" x 12'5"
- Living room
- 14'10" x 22'0"
- Pantry
- 4'3" x 5'9"
- Mud room
- 10'6" x 12'10"
- 4pc Ensuite bath
- 8'11" x 11'5"
- Bedroom
- 11'9" x 12'3"
- Bedroom
- 11'3" x 11'5"
- Other
- 26'0" x 26'1"
- Porch
- 9'1" x 26'1"
- Lower level
- Dining room
- 10'1" x 13'4"
- Kitchen
- 10'1" x 13'4"
- Primary Bedroom
- 13'5" x 14'2"
- Other
- 4'6" x 7'7"
- Basement
- Recreation room
- 19'1" x 38'1"
- Gym
- 9'1" x 11'2"
- Utility room
- 13'1" x 15'11"
- Storage
- 9'8" x 17'9"
Listing Brokerage
- MLS® Listing
- 1413213
- Brokerage
- ALL/PRO REAL ESTATE LTD.
Similar homes for sale
These homes have similar price range, details and proximity to 5290 CANON SMITH









