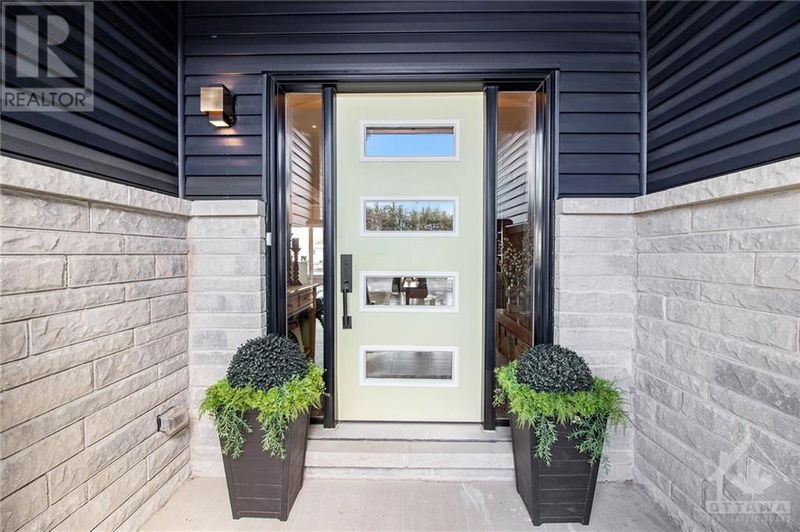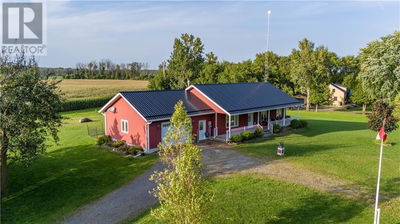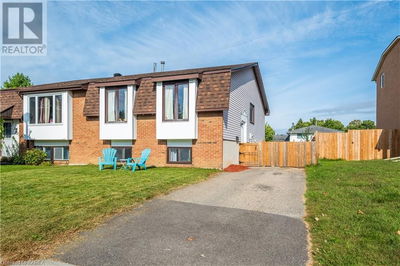318 MOORE
Maplestone Lakes | Kemptville
$1,199,900.00
Listed 12 days ago
- 2 bed
- 3 bath
- - sqft
- 8 parking
- Single Family
Property history
- Now
- Listed on Sep 26, 2024
Listed for $1,199,900.00
12 days on market
- Aug 6, 2024
- 2 months ago
Terminated
Listed for $1,184,900.00 • on market
Location & area
Schools nearby
Home Details
- Description
- This stunning 4 bedroom bungalow offers the perfect set up for a multi-generational home, 2 bedrooms up and 2 down with full bath in lower level w private access from the oversized double garage. Insulated basement floor & ceiling. Situated on over an acre of landscaped yard complete with sprinkler system, interlock, paved driveway, extra parking, and storage sheds. Upgrades make this home pop. Open-concept kitchen, quartz countertops, amazing island with space for stools, tiled backsplash, floor-to-ceiling cabinets, quality appliances and upgraded fixtures complete the design. Main level bedrooms situated for privacy. The primary bedroom offers a large walk-in closet and impressive ensuite with custom backsplash, tiled shower & large niche. The second bedroom has direct access to the main bathroom. The home is stylishly decorated, offers cathedral & coffered ceilings, large windows, & plenty of storage. Partially covered back deck. Bell Fibe. Natural gas. Balance of Tarion warranty. (id:39198)
- Additional media
- -
- Property taxes
- $6,187.00 per year / $515.58 per month
- Basement
- Full, Not Applicable
- Year build
- 2023
- Type
- Single Family
- Bedrooms
- 2 + 2
- Bathrooms
- 3
- Parking spots
- 8 Total
- Floor
- Tile, Hardwood, Mixed Flooring
- Balcony
- -
- Pool
- -
- External material
- Stone | Siding
- Roof type
- -
- Lot frontage
- -
- Lot depth
- -
- Heating
- Forced air, Natural gas
- Fire place(s)
- 1
- Main level
- Foyer
- 6'8" x 8'11"
- Living room
- 21'2" x 14'2"
- Primary Bedroom
- 15'5" x 18'9"
- 3pc Ensuite bath
- 5'0" x 13'6"
- Other
- 7'5" x 9'7"
- Bedroom
- 11'10" x 16'0"
- 3pc Bathroom
- 8'9" x 9'2"
- Laundry room
- 8'4" x 10'3"
- Lower level
- Family room/Fireplace
- 23'3" x 27'4"
- Bedroom
- 10'4" x 11'2"
- Bedroom
- 9'6" x 11'2"
- Utility room
- 17'1" x 18'0"
Listing Brokerage
- MLS® Listing
- 1413239
- Brokerage
- COLDWELL BANKER COBURN REALTY
Similar homes for sale
These homes have similar price range, details and proximity to 318 MOORE








