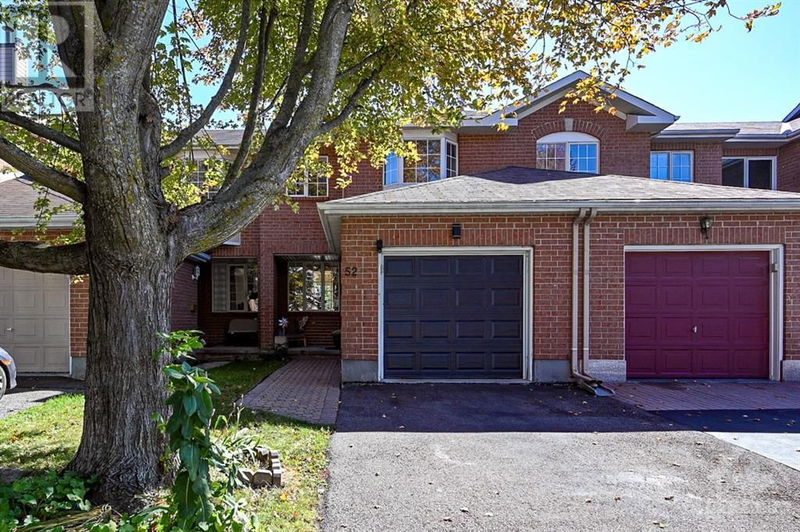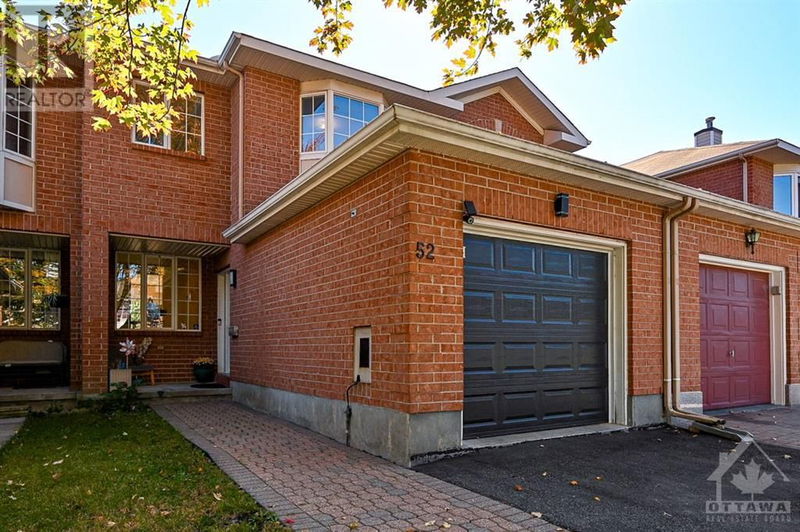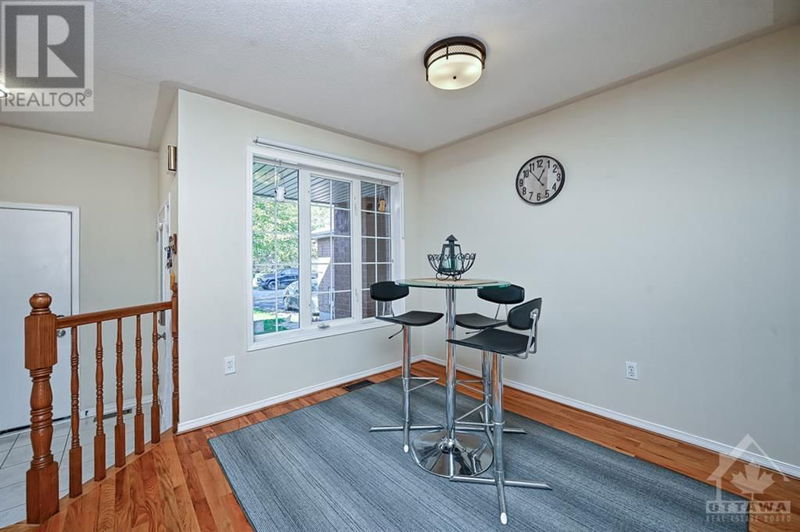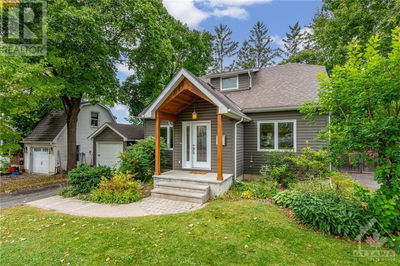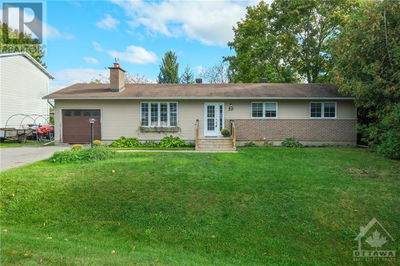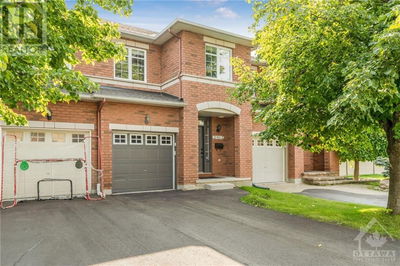52 DAVENTRY
Longfields | Barrhaven
$575,000.00
Listed 7 days ago
- 3 bed
- 2 bath
- - sqft
- 3 parking
- Single Family
Property history
- Now
- Listed on Oct 1, 2024
Listed for $575,000.00
7 days on market
Location & area
Schools nearby
Home Details
- Description
- A great place to call home. Upon entry, you are welcomed by a spacious foyer with ceramic tile, access to single garage & 2pc powder room. Hardwood flooring on the main level. Formal dining area with large bay window bringing in lots of natural light. The living room is bright & open with a corner gas fireplace & large window offering views of the backyard.Large eat-in kitchen offering plenty of quality cabinets, subway tile backsplash. Fridge, stove & dishwasher included. Patio doors to the backyard w/interlock patio, fully fenced yard with no rear neighbours, a hot tub+gazebo. 3 good-size bedrooms.Primary bedroom offers wall to wall closets, a newer bay window & cheater access to the main updated 4pc bath.The fully finished basement has a large recreation room perfect for an entertainment room or fitness area. A lot of storage space & laundry room. This neighbourhood has something for everyone, close to schools, recreation, parks, shopping, public transit & more. (id:39198)
- Additional media
- https://youtu.be/Ss64OG0xwLg
- Property taxes
- $2,853.00 per year / $237.75 per month
- Basement
- Finished, Full
- Year build
- 1994
- Type
- Single Family
- Bedrooms
- 3
- Bathrooms
- 2
- Parking spots
- 3 Total
- Floor
- Tile, Hardwood, Wall-to-wall carpet, Mixed Flooring
- Balcony
- -
- Pool
- -
- External material
- Brick | Siding
- Roof type
- -
- Lot frontage
- -
- Lot depth
- -
- Heating
- Forced air, Natural gas
- Fire place(s)
- 1
- Main level
- Foyer
- 0’0” x 0’0”
- Living room
- 11'7" x 16'5"
- Dining room
- 9'5" x 9'9"
- Kitchen
- 8'4" x 11'0"
- Eating area
- 7'2" x 7'5"
- 2pc Bathroom
- 0’0” x 0’0”
- Second level
- Primary Bedroom
- 12'9" x 16'9"
- Bedroom
- 8'7" x 9'3"
- Bedroom
- 9'9" x 9'11"
- 4pc Bathroom
- 0’0” x 0’0”
- Basement
- Recreation room
- 12'3" x 16'2"
- Hobby room
- 11'5" x 15'2"
- Laundry room
- 7'5" x 9'2"
Listing Brokerage
- MLS® Listing
- 1413359
- Brokerage
- RE/MAX AFFILIATES REALTY LTD.
Similar homes for sale
These homes have similar price range, details and proximity to 52 DAVENTRY
