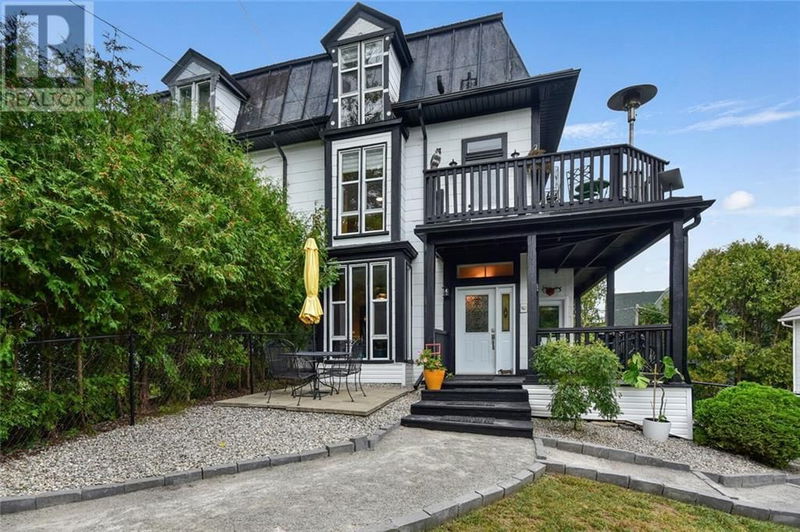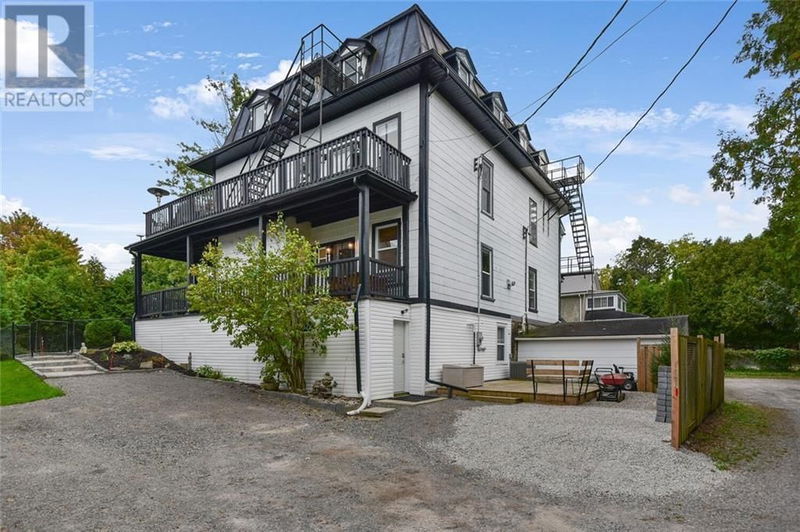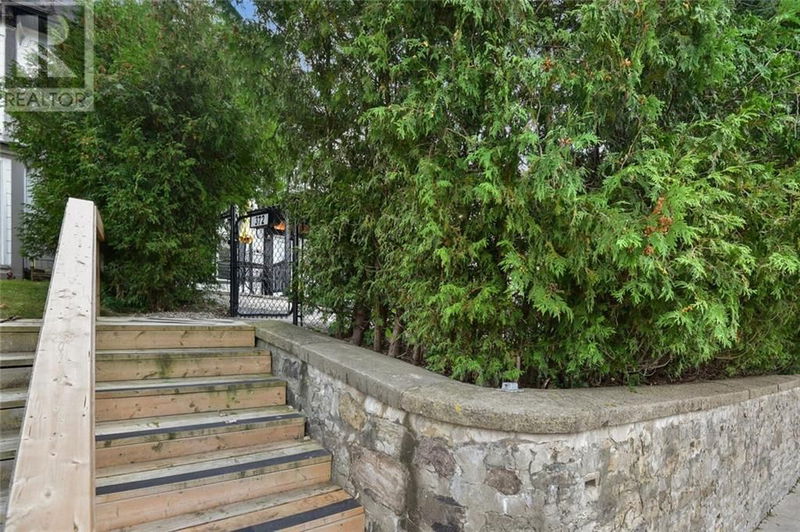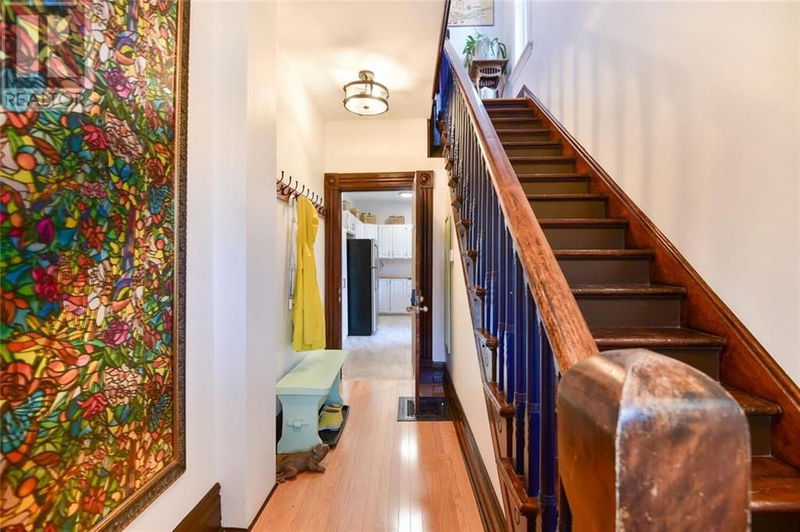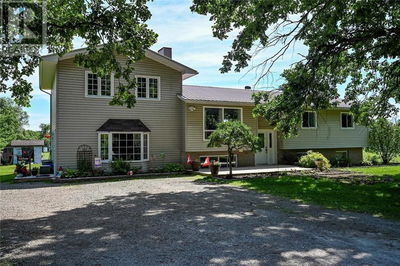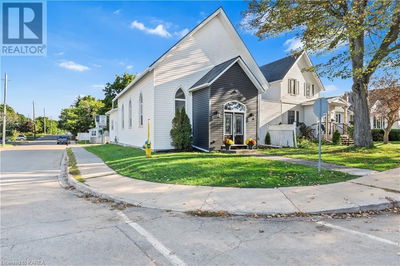372 KING
Brockville | Brockville
$599,900.00
Listed 12 days ago
- 4 bed
- 3 bath
- - sqft
- 3 parking
- Single Family
Open House
Property history
- Now
- Listed on Sep 25, 2024
Listed for $599,900.00
12 days on market
Location & area
Home Details
- Description
- Circa 1900, in the heart of downtown Brockville, sits this pristine 3 storey century home that offers so many options, depending on your requirements. From the minute you walk into the home, be prepared to be impressed by the gleaming hardwood floors, high baseboard trim, lovely bannisters AND the updates & modern finishes necessary for today's lifestyles. This home could be a large family home w/ 4 bedrooms & 3 bathrooms. Consider an Air B & B on the 2nd level. A bachelor apartment on the 3rd floor for an income source OR use as an in-law suite. Beautiful decks are offered from each level for outdoor enjoyment. The main floor offers ample natural light, newly renovated kitchen, that leads out to a lovely deck. Also you'll find a 3 pc. bath, large living room & bedroom. The 2nd floor presents, a gorgeous 4 pc bath., laundry, bedroom & living room. A 3rd floor bachelor is currently tenanted & pristine. Situated within walking distance to the St. Lawrence River & downtown shopping. (id:39198)
- Additional media
- https://tours.andrewkizell.com/public/vtour/display/2278770#!/
- Property taxes
- $2,882.00 per year / $240.17 per month
- Basement
- Unfinished, Full
- Year build
- 1900
- Type
- Single Family
- Bedrooms
- 4
- Bathrooms
- 3
- Parking spots
- 3 Total
- Floor
- Tile, Hardwood, Laminate
- Balcony
- -
- Pool
- -
- External material
- Siding
- Roof type
- -
- Lot frontage
- -
- Lot depth
- -
- Heating
- Forced air, Natural gas
- Fire place(s)
- 1
- Main level
- Kitchen
- 17'10" x 9'1"
- Dining room
- 17'6" x 11'9"
- Living room
- 18'4" x 13'5"
- 2pc Bathroom
- 9'4" x 3'2"
- Foyer
- 5'0" x 6'10"
- Second level
- Bedroom
- 9'7" x 18'10"
- Bedroom
- 15'5" x 13'4"
- 4pc Bathroom
- 7'6" x 10'6"
- Laundry room
- 7'3" x 5'10"
- Third level
- Bedroom
- 14'3" x 20'11"
- Family room
- 18'5" x 13'7"
- 4pc Bathroom
- 5'1" x 7'0"
- Basement
- Laundry room
- 13'5" x 8'9"
- Storage
- 6'2" x 8'9"
- Storage
- 19'11" x 10'1"
- Storage
- 6'4" x 3'8"
Listing Brokerage
- MLS® Listing
- 1413365
- Brokerage
- ROYAL LEPAGE PROALLIANCE REALTY
Similar homes for sale
These homes have similar price range, details and proximity to 372 KING
