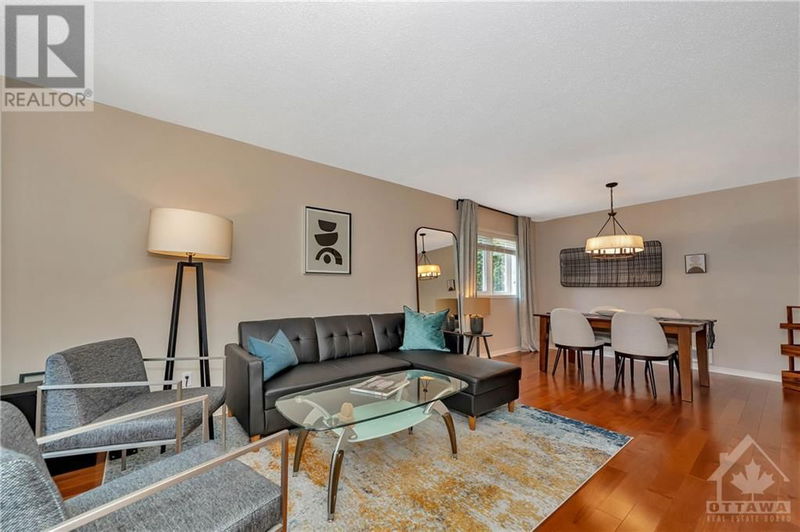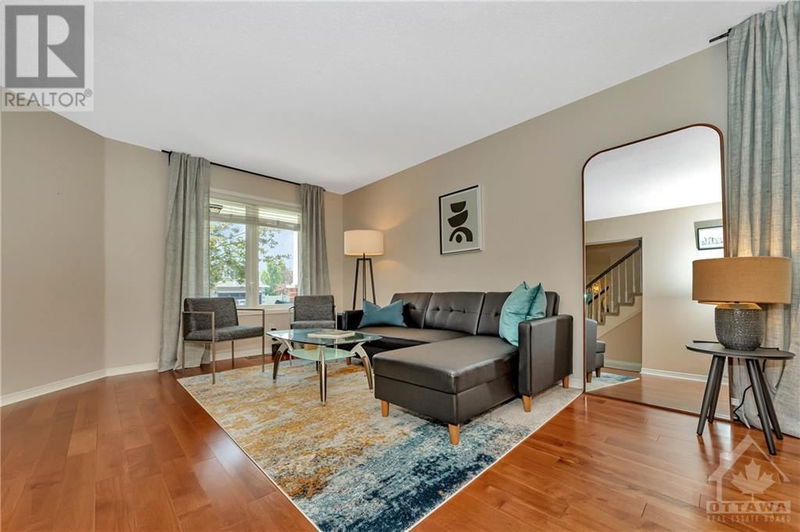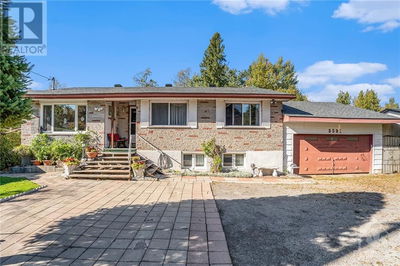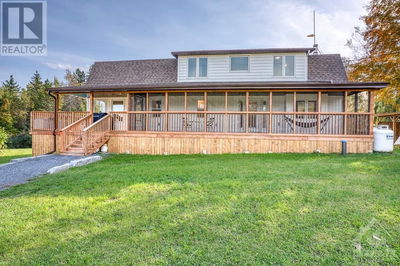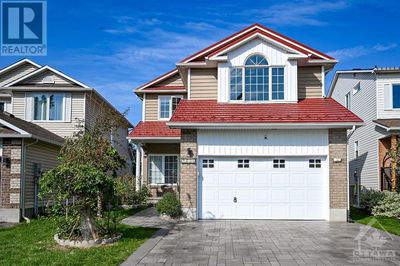27 STEGGALL
West Ridge | Stittsville
$899,900.00
Listed 15 days ago
- 4 bed
- 3 bath
- - sqft
- 6 parking
- Single Family
Property history
- Now
- Listed on Sep 23, 2024
Listed for $899,900.00
15 days on market
Location & area
Schools nearby
Home Details
- Description
- Prepare to fall in love with this stunning home built by award-winning Holitzer in Westridge, Stittsville - a popular and growing community with loads of amenities! The community offers many walking paths, parks, shopping, restaurants and excellent schools - everything you’re looking for in a community + the advantage of being a CORNER LOT tucked away on a quiet crescent. Providing 4 large bedrooms, an open concept main living space, a double car garage & a fully finished basement, this home will NOT disappoint! The main level offers both a sun-soaked family room with a gas fireplace as well as a bright living and dining room. The basement is fully finished with custom gym mirrors as well as additional office space and another gas fireplace. Last, but not least, you’ll find a very LARGE and PRIVATE backyard with a NEW & professionally installed interlock patio - the perfect space to host those summer BBQ’s! Come and fall in love with this home, street & and everything it has to offer! (id:39198)
- Additional media
- https://www.youtube.com/watch?v=1ZsfjjcW2GQ&t=35s
- Property taxes
- $4,976.00 per year / $414.67 per month
- Basement
- Finished, Full
- Year build
- 1997
- Type
- Single Family
- Bedrooms
- 4
- Bathrooms
- 3
- Parking spots
- 6 Total
- Floor
- Tile, Hardwood, Wall-to-wall carpet
- Balcony
- -
- Pool
- -
- External material
- Brick | Siding
- Roof type
- -
- Lot frontage
- -
- Lot depth
- -
- Heating
- Forced air, Natural gas
- Fire place(s)
- 2
- Main level
- Foyer
- 7'0" x 5'5"
- Living room
- 11'10" x 11'5"
- Dining room
- 11'5" x 10'3"
- Kitchen
- 11'9" x 8'5"
- Eating area
- 11'9" x 8'0"
- Family room
- 15'9" x 11'10"
- Partial bathroom
- 5'10" x 5'1"
- Laundry room
- 5'10" x 5'0"
- Pantry
- 5'8" x 2'10"
- Second level
- Primary Bedroom
- 17'10" x 12'0"
- 4pc Ensuite bath
- 10'11" x 9'9"
- Other
- 6'0" x 6'0"
- Bedroom
- 10'11" x 9'11"
- Bedroom
- 10'0" x 9'10"
- Bedroom
- 10'9" x 9'9"
- Full bathroom
- 10'0" x 5'0"
- Basement
- Recreation room
- 22'3" x 16'0"
- Office
- 15'9" x 10'5"
- Storage
- 0’0” x 0’0”
- Utility room
- 0’0” x 0’0”
Listing Brokerage
- MLS® Listing
- 1413372
- Brokerage
- RE/MAX HALLMARK REALTY GROUP
Similar homes for sale
These homes have similar price range, details and proximity to 27 STEGGALL



