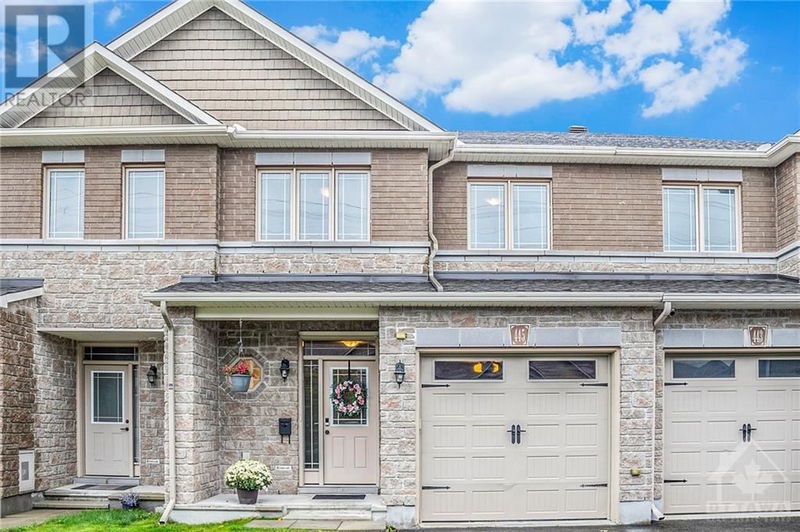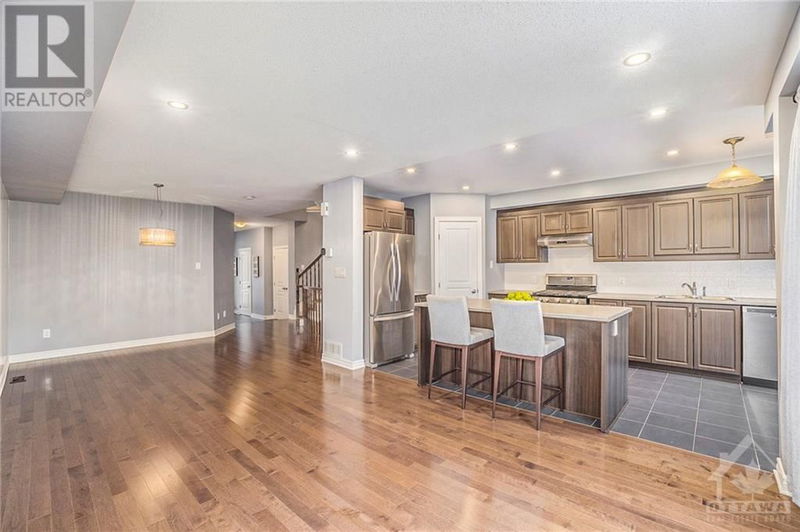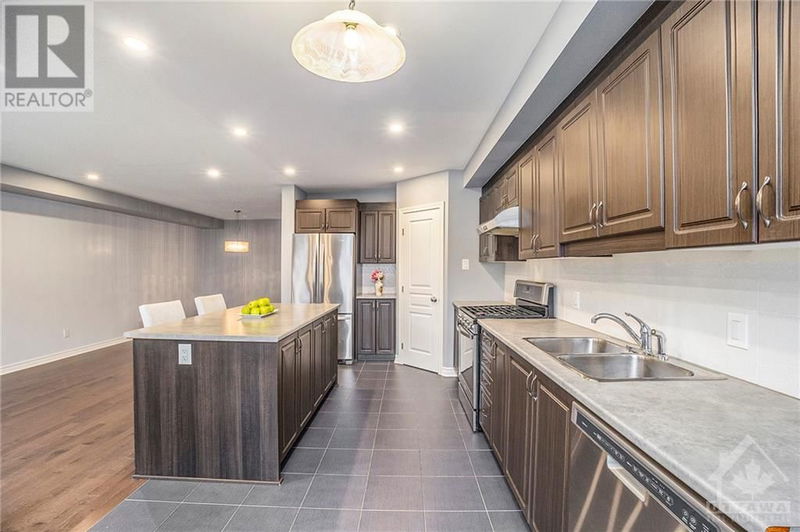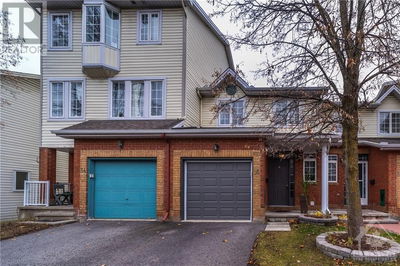445 BARRICK HILL
Glein Cairn - Kanata South | Ottawa
$639,900.00
Listed 14 days ago
- 3 bed
- 3 bath
- - sqft
- 2 parking
- Single Family
Property history
- Now
- Listed on Sep 23, 2024
Listed for $639,900.00
14 days on market
- Sep 11, 2024
- 26 days ago
Terminated
Listed for $649,900.00 • on market
Location & area
Schools nearby
Home Details
- Description
- Must-see property! Welcome to this immaculate, sun-filled home where you can enjoy spacious bedrooms, an open-concept functional kitchen, and anenormous living room—this home truly has it all. Featuring 3 bedrooms, 2.5 bathrooms, and a finished basement with a cozy fireplace for winter evenings,you’ll find everything you need here. The fully fenced yard with a stone patio offers a perfect space for outdoor enjoyment and relaxation. With its stunningoval staircase and beautiful design, this townhouse in the desirable Kanata area stands out. The neighborhood boasts excellent schools, long trails, aplayground, a soccer field, a gym, nearby medical centers, and three large grocery stores just minutes away. Don’t miss your chance to own this exceptionalgem in Kanata—it's ready for you to move in and enjoy immediately! (id:39198)
- Additional media
- https://next-door-photos.vr-360-tour.com/e/RrgBkdnZHnw/e?accessibi
- Property taxes
- $4,174.00 per year / $347.83 per month
- Basement
- Finished, Full
- Year build
- 2014
- Type
- Single Family
- Bedrooms
- 3
- Bathrooms
- 3
- Parking spots
- 2 Total
- Floor
- Tile, Hardwood, Wall-to-wall carpet
- Balcony
- -
- Pool
- -
- External material
- Brick | Siding
- Roof type
- -
- Lot frontage
- -
- Lot depth
- -
- Heating
- Forced air, Natural gas
- Fire place(s)
- 1
- Main level
- Foyer
- 5'4" x 12'5"
- Eating area
- 8'0" x 9'0"
- Living room/Dining room
- 10'5" x 24'0"
- Kitchen
- 9'0" x 11'5"
- 2pc Bathroom
- 0’0” x 0’0”
- Eating area
- 8'0" x 9'0"
- Second level
- 4pc Ensuite bath
- 8'3" x 10'0"
- 3pc Bathroom
- 0’0” x 0’0”
- Bedroom
- 9'9" x 11'0"
- Bedroom
- 9'9" x 10'7"
- Laundry room
- 5'4" x 3'6"
- Bedroom
- 11'0" x 15'5"
- Other
- 7'0" x 8'4"
- Basement
- Recreation room
- 15'4" x 17'2"
- Utility room
- 6'4" x 10'0"
Listing Brokerage
- MLS® Listing
- 1413380
- Brokerage
- RIGHT AT HOME REALTY
Similar homes for sale
These homes have similar price range, details and proximity to 445 BARRICK HILL









