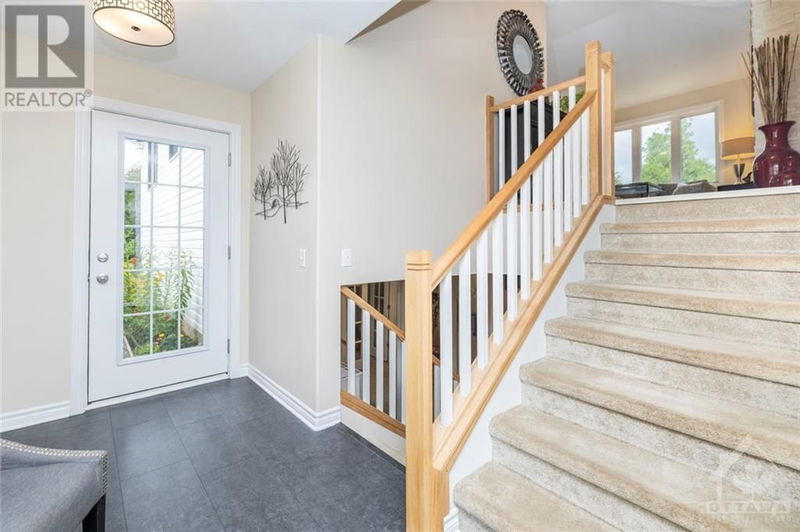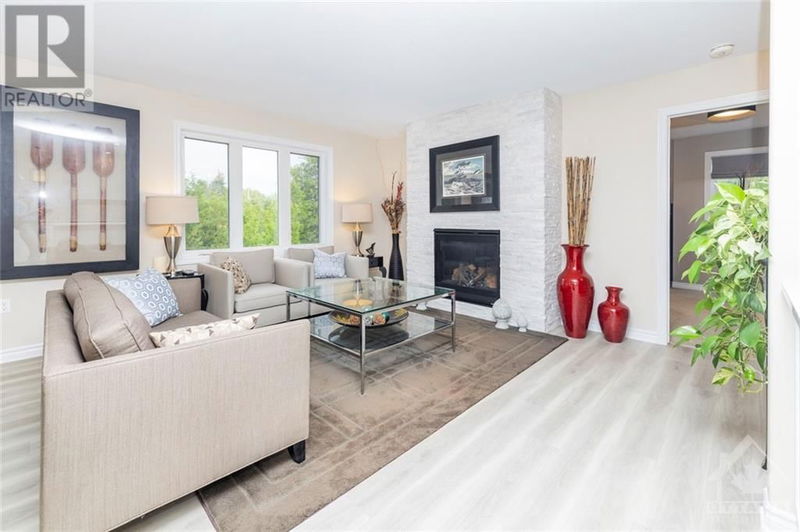486 CODE
Montague | Smiths Falls
$949,900.00
Listed 15 days ago
- 3 bed
- 2 bath
- - sqft
- 10 parking
- Single Family
Property history
- Now
- Listed on Sep 23, 2024
Listed for $949,900.00
15 days on market
Location & area
Schools nearby
Home Details
- Description
- This 2021 custom gem by Jackson Homes sits on 52 acres of peaceful countryside, offering a stunning blend of modern luxury & serene rural living. The open-concept layout is bright, spacious, & perfect for daily living or entertaining. The chef’s kitchen is the heart of the home, ft. top-tier appliances & plenty of counter space for whipping up your fav dishes! Every room offers breathtaking, private views you are sure to fall in love with. The finished basement is a cozy haven w/a bright bedroom, ideal for guests or a private escape. Outside, adventure awaits w/extensive trails perfect for ATVs and SXS, plus a fenced dog run for your furry friends. Plus enjoy ultimate privacy w/no rear neighbours! Located on a quiet paved road just 5 min from amenities and only 45 min to Ottawa, you get the best of both worlds—seclusion & convenience. The 3 car garage is equips with an EV charger, the landscaping is impeccable, this home is ready for you to move in and start living your best life! (id:39198)
- Additional media
- https://youtu.be/Y-OkL4GkD6c
- Property taxes
- $4,800.00 per year / $400.00 per month
- Basement
- Partially finished, Full
- Year build
- 2021
- Type
- Single Family
- Bedrooms
- 3 + 1
- Bathrooms
- 2
- Parking spots
- 10 Total
- Floor
- Tile, Vinyl, Wall-to-wall carpet
- Balcony
- -
- Pool
- -
- External material
- Siding
- Roof type
- -
- Lot frontage
- -
- Lot depth
- -
- Heating
- Forced air, Propane
- Fire place(s)
- 1
- Lower level
- Foyer
- 6'7" x 15'5"
- Bedroom
- 11'4" x 11'3"
- Den
- 10'8" x 11'4"
- Family room
- 14'11" x 11'4"
- 3pc Bathroom
- 7'10" x 4'7"
- Laundry room
- 6'10" x 7'11"
- Utility room
- 5'7" x 11'10"
- Storage
- 15'7" x 12'2"
- Main level
- Primary Bedroom
- 11'5" x 15'9"
- 4pc Ensuite bath
- 5'4" x 10'9"
- Living room
- 12'2" x 13'4"
- Dining room
- 12'2" x 10'4"
- Kitchen
- 9'9" x 11'0"
- Full bathroom
- 4'9" x 8'7"
- Bedroom
- 10'8" x 10'6"
- Bedroom
- 11'0" x 10'5"
Listing Brokerage
- MLS® Listing
- 1413320
- Brokerage
- RE/MAX AFFILIATES REALTY LTD.
Similar homes for sale
These homes have similar price range, details and proximity to 486 CODE









