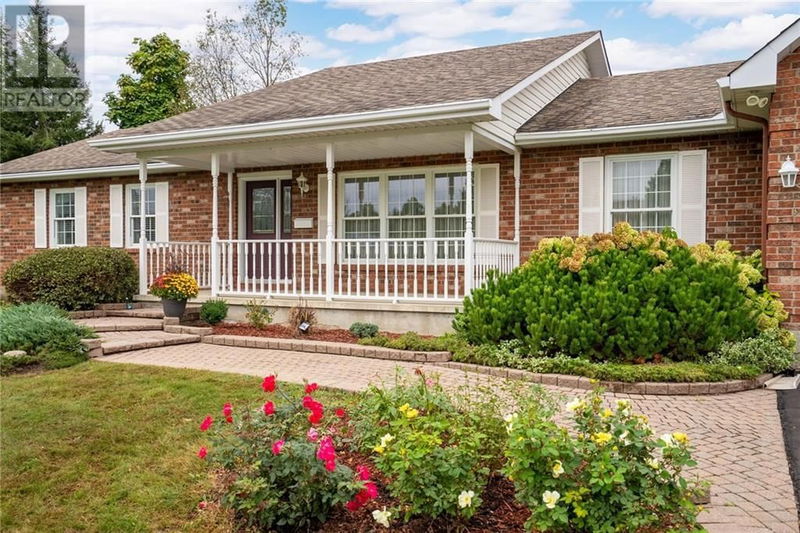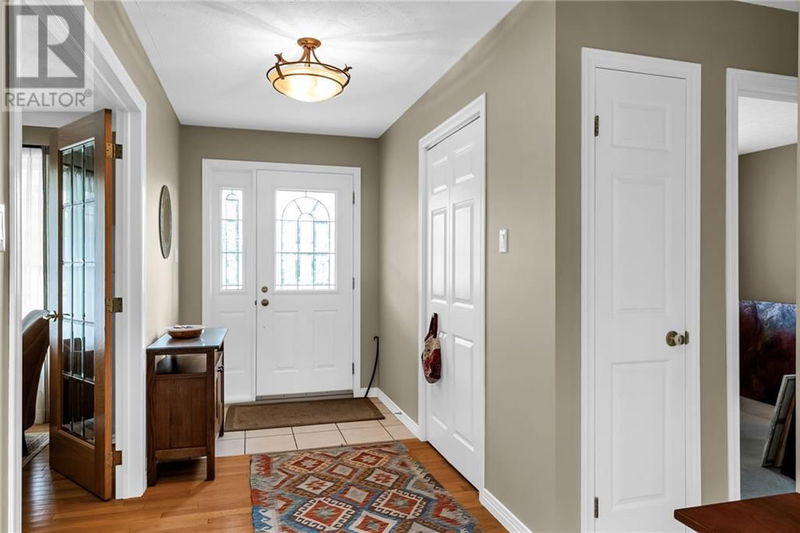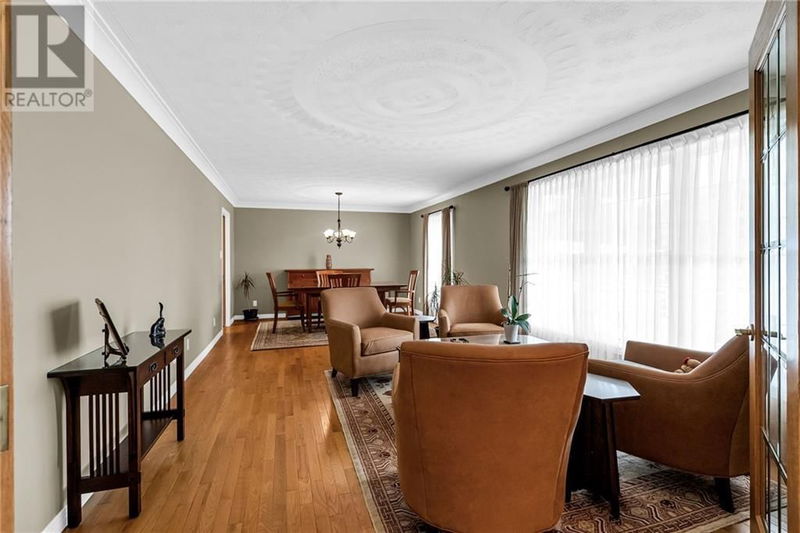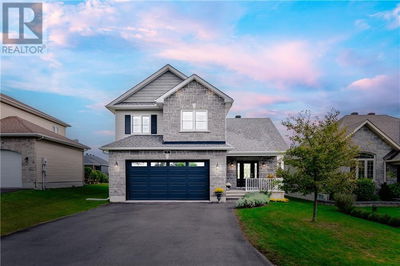16845 BEAVER DAM
Beaver Glen Subdivision | Long Sault
$795,000.00
Listed 9 days ago
- 3 bed
- 2 bath
- - sqft
- 8 parking
- Single Family
Property history
- Now
- Listed on Sep 29, 2024
Listed for $795,000.00
9 days on market
Location & area
Schools nearby
Home Details
- Description
- Country living on the fringe of the city in the exclusive Beaver Glen subdivision. This home is a 1,900+ SQ Ft bungalow with double attached garage sitting on 1.5 acres of property. Main floor; French doors from foyer lead to living room and dining room, family room with vaulted ceiling and skylights for natural light warmed by a natural gas fireplace, kitchen with oak cupboards, granite countertops and built-in appliances, primary bedroom, two more bedrooms, updated 4pc-bath & 3pc-bath, laundry room completes the main level. Basement; large recreation room with bar, 4th bedroom, storage room and two utility rooms. Outside; front verandah and interlock walkway, rear covered deck and stone patio. The home also features a Generac Standby generator for worry free automatic power to the home if required. Please Allow 24hr irrevocable on all offers. (id:39198)
- Additional media
- https://listings.insideoutmedia.ca/videos/01922ef6-1f24-71e2-b690-718ed8c5503d
- Property taxes
- $4,439.00 per year / $369.92 per month
- Basement
- Finished, Full
- Year build
- 1993
- Type
- Single Family
- Bedrooms
- 3 + 1
- Bathrooms
- 2
- Parking spots
- 8 Total
- Floor
- Hardwood, Laminate, Ceramic
- Balcony
- -
- Pool
- -
- External material
- Brick
- Roof type
- -
- Lot frontage
- -
- Lot depth
- -
- Heating
- Forced air, Natural gas
- Fire place(s)
- 1
- Main level
- Living room
- 12'5" x 14'0"
- Dining room
- 12'5" x 11'3"
- Family room/Fireplace
- 13'9" x 20'1"
- Kitchen
- 9'4" x 10'11"
- Eating area
- 8'3" x 10'11"
- Primary Bedroom
- 13'3" x 15'3"
- Bedroom
- 12'10" x 10'1"
- Bedroom
- 9'3" x 9'10"
- 4pc Bathroom
- 0’0” x 0’0”
- Laundry room
- 0’0” x 0’0”
- 3pc Bathroom
- 0’0” x 0’0”
- Basement
- Recreation room
- 27'3" x 54'3"
- Bedroom
- 11'10" x 13'0"
- Utility room
- 13'5" x 21'5"
- Storage
- 5'0" x 10'2"
- Utility room
- 11'11" x 13'4"
Listing Brokerage
- MLS® Listing
- 1413335
- Brokerage
- RE/MAX AFFILIATES MARQUIS LTD.
Similar homes for sale
These homes have similar price range, details and proximity to 16845 BEAVER DAM









