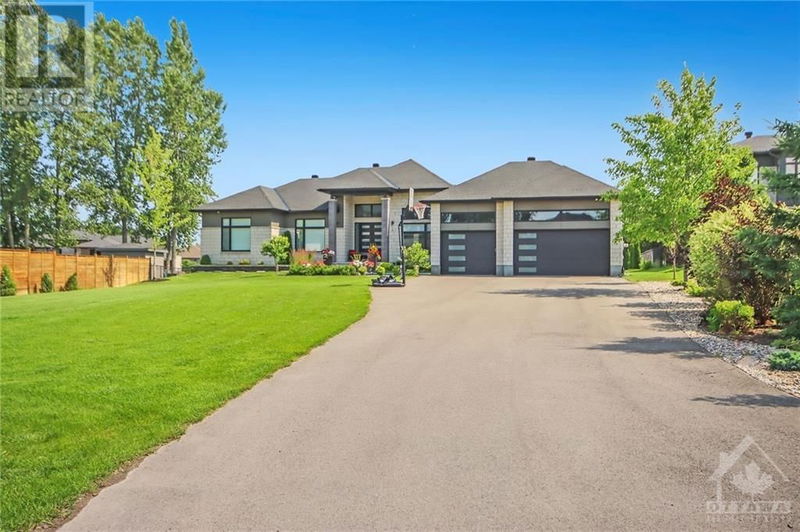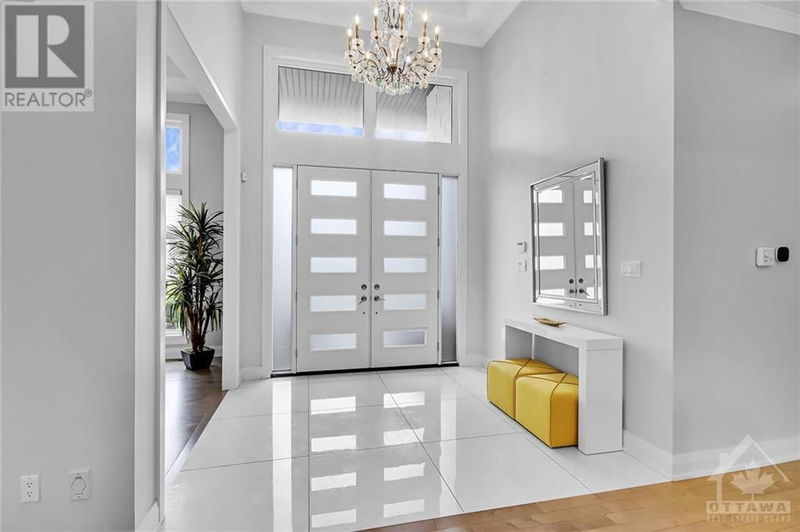525 LEIMERK
Manotick Estates | Ottawa
$2,299,800.00
Listed 14 days ago
- 3 bed
- 4 bath
- - sqft
- 16 parking
- Single Family
Property history
- Now
- Listed on Sep 24, 2024
Listed for $2,299,800.00
14 days on market
Location & area
Schools nearby
Home Details
- Description
- Welcome to this stunning custom built bungalow in Manotick Estates, offering 5 bedrooms, 4 baths, ALL spacious rooms flooded with natural light. The living area seamlessly connects to the gourmet kitchen, dining space & spacious family room which is banked by 3 walls of windows & access to a deck. The kitchen offers gorgeous appliances, sleek countertops & ample storage. Luxurious primary suite with a spa-like ensuite & private sitting area overlooking beautifully landscaped grounds. The lower level is flooded with natural light from banks of windows. Two large bedrooms with huge windows & generous cupboard space as well as gorgeous 4-piece bathroom. Fabulous location. 2 minute drive to 416, walking distance to lovely pathways to Manotick & all the shops, parks & entertainment this vibrant town has to offer. This home seamlessly blends convenience & luxury. Located on a quiet cul de sac. Gas $191 & hydro $199 ONLY per month! (id:39198)
- Additional media
- https://www.asteroommls.com/pviewer?hideleadgen=1&token=tYjcCBr12UaMUOrHM9lbsA
- Property taxes
- $8,833.00 per year / $736.08 per month
- Basement
- Finished, Full
- Year build
- 2017
- Type
- Single Family
- Bedrooms
- 3 + 2
- Bathrooms
- 4
- Parking spots
- 16 Total
- Floor
- Tile, Hardwood
- Balcony
- -
- Pool
- -
- External material
- Stone | Stucco
- Roof type
- -
- Lot frontage
- -
- Lot depth
- -
- Heating
- Forced air, Natural gas
- Fire place(s)
- 2
- Main level
- Foyer
- 9'0" x 10'0"
- Dining room
- 12'9" x 13'4"
- Living room
- 18'2" x 22'9"
- Kitchen
- 13'2" x 13'5"
- Eating area
- 4'11" x 7'4"
- Great room
- 15'1" x 19'9"
- Primary Bedroom
- 14'11" x 28'1"
- 5pc Ensuite bath
- 8'5" x 15'2"
- Other
- 7'2" x 12'6"
- Bedroom
- 11'3" x 13'5"
- Bedroom
- 11'11" x 12'6"
- 3pc Ensuite bath
- 5'5" x 10'8"
- 4pc Bathroom
- 8'11" x 11'3"
- Lower level
- Family room
- 22'0" x 22'3"
- Office
- 9'10" x 11'3"
- Bedroom
- 10'7" x 14'2"
- Bedroom
- 10'10" x 14'0"
- 3pc Bathroom
- 4'10" x 11'11"
Listing Brokerage
- MLS® Listing
- 1413445
- Brokerage
- ROYAL LEPAGE TEAM REALTY
Similar homes for sale
These homes have similar price range, details and proximity to 525 LEIMERK









