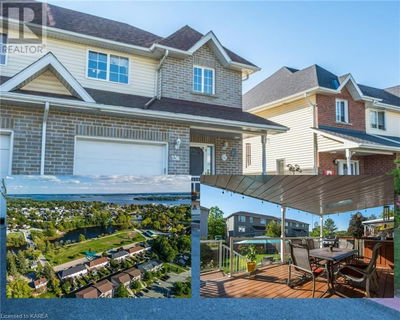23 WILMOT YOUNG
North End | Brockville
$514,900.00
Listed 11 days ago
- 2 bed
- 3 bath
- - sqft
- 3 parking
- Single Family
Property history
- Now
- Listed on Sep 26, 2024
Listed for $514,900.00
11 days on market
Location & area
Schools nearby
Home Details
- Description
- Check out this Bungalow that hosts 2 beds, 2.5 baths, carpet free on the main level(new vinyl flooring)and attached garage and do not have to cut grass or shovel snow as the yearly fee of 990.00.Turn key, move in ready home awaits you, large front foyer greets you as you enter the home. First door to the right is entrance to the garage, so never have to clean your car off this winter. Straight ahead you will find a very bright and open LR and DR, patio doors from LR open to the deck to sit and relax or BBQ,from DR doorway leads you to an updated kitchen with all appliances included. The Primary bedroom is spacious with tons of natural light, down the hall you will find the second bedroom, 3pc bath and doors that open to washer and dryer, everything you needs is on this level. Head to the lower level to find a FR with gas Fireplace, 3pc bath and room that is currently being used as a bedroom(no window or closet) and the utility room, with storage space and small workshop area. (id:39198)
- Additional media
- https://studio-2-photography.aryeo.com/sites/23-wilmot-young-pl-brockville-on-k6v-7h5-10238872/branded
- Property taxes
- $3,504.00 per year / $292.00 per month
- Basement
- Full, Not Applicable
- Year build
- 1995
- Type
- Single Family
- Bedrooms
- 2
- Bathrooms
- 3
- Parking spots
- 3 Total
- Floor
- Laminate, Carpeted, Vinyl
- Balcony
- -
- Pool
- -
- External material
- Brick | Vinyl
- Roof type
- -
- Lot frontage
- -
- Lot depth
- -
- Heating
- Forced air, Natural gas
- Fire place(s)
- 1
- Main level
- Foyer
- 14'2" x 4'7"
- 2pc Bathroom
- 7'2" x 2'8"
- Living room
- 16'10" x 10'7"
- Dining room
- 11'0" x 9'0"
- Kitchen
- 11'8" x 10'7"
- Primary Bedroom
- 15'2" x 11'1"
- Bedroom
- 10'11" x 8'10"
- 3pc Bathroom
- 9'3" x 4'11"
- Laundry room
- 9'5" x 2'9"
- Basement
- Family room/Fireplace
- 26'5" x 12'1"
- 3pc Bathroom
- 9'2" x 5'5"
- Bedroom
- 16'6" x 16'11"
- Utility room
- 17'2" x 16'1"
Listing Brokerage
- MLS® Listing
- 1413493
- Brokerage
- RE/MAX HOMETOWN REALTY INC.
Similar homes for sale
These homes have similar price range, details and proximity to 23 WILMOT YOUNG









