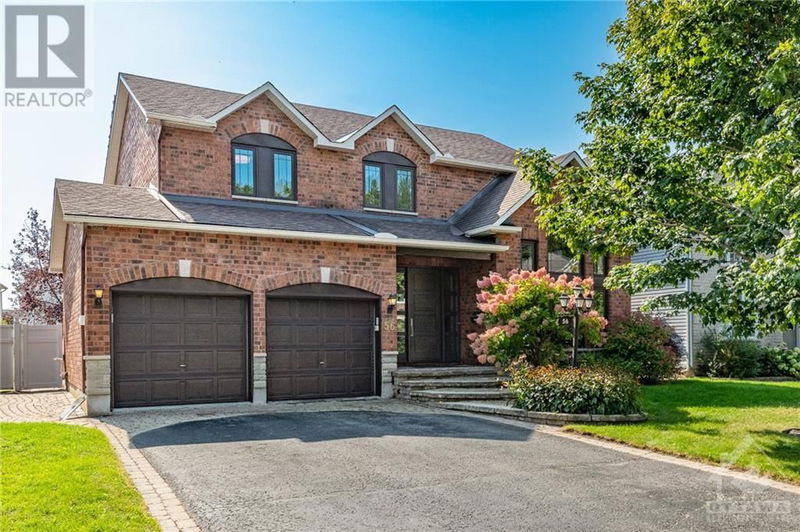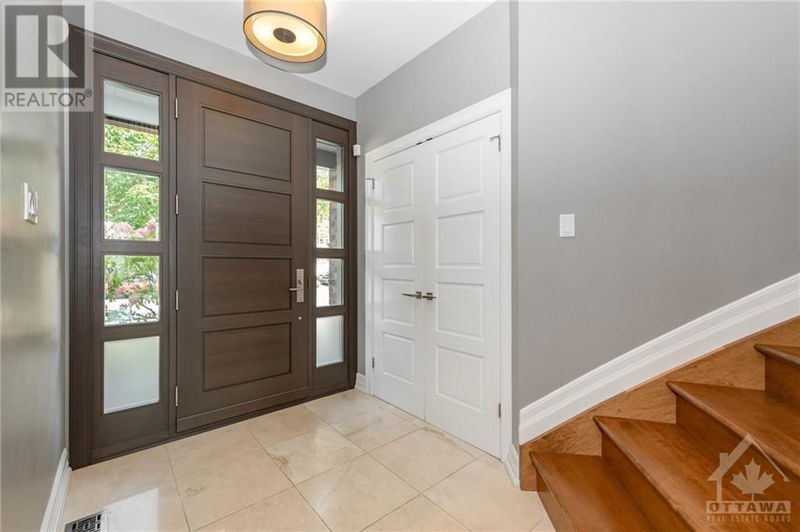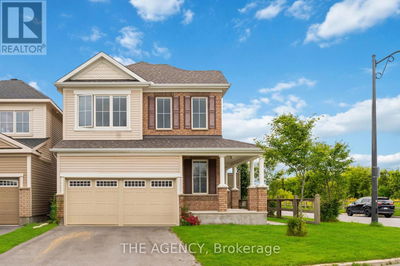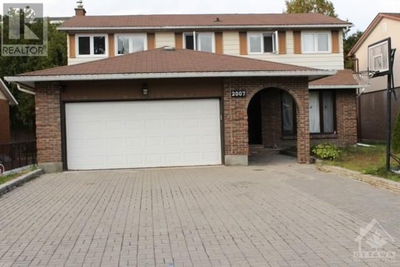56 MAPLE STAND
Barrhaven East | Ottawa
$1,195,000.00
Listed 13 days ago
- 4 bed
- 4 bath
- - sqft
- 4 parking
- Single Family
Property history
- Now
- Listed on Sep 25, 2024
Listed for $1,195,000.00
13 days on market
Location & area
Schools nearby
Home Details
- Description
- New Listing!! Just turn the key and move in! This one is loaded with upgrades. This single family home boasts a complete makeover, from top to bottom. Gorgeous chef's kitchen with Thermador appliances, built in coffee machine, granite and beautiful backsplash with tons of counter space to work with. Hardwood floors throughout the home. A beautifully redesigned space for your laundry/ mudroom/ wine fridge and tons of storage built in to help you stay organized with everything you need on a daily basis. The family room boasts built in shelving and gas fireplace with lots of windows for a comfortable space for the family. A beautifully curved stairway leads you to 4 bedrooms upstairs. Large master bedroom with redesigned closet and ensuite spaces to help you unwind after a long day. Built in Murphy bed and office workspace with lots of storage in the 4th bedroom. Plus flex space design for the other 2 bedrooms. Taxes $5800 (2024) Utilities Annual:: Hydro $1942 Gas $2335 Water $1005.59 (id:39198)
- Additional media
- https://www.youtube.com/watch?v=LkEyBwuLUXc
- Property taxes
- $5,800.00 per year / $483.33 per month
- Basement
- Finished, Full
- Year build
- 2001
- Type
- Single Family
- Bedrooms
- 4
- Bathrooms
- 4
- Parking spots
- 4 Total
- Floor
- Hardwood
- Balcony
- -
- Pool
- -
- External material
- Brick
- Roof type
- -
- Lot frontage
- -
- Lot depth
- -
- Heating
- Forced air, Natural gas
- Fire place(s)
- 2
- Main level
- Living room
- 12'6" x 15'4"
- Dining room
- 10'6" x 13'0"
- Kitchen
- 13'6" x 13'6"
- Family room
- 13'6" x 16'4"
- Mud room
- 7'2" x 14'0"
- 2pc Bathroom
- 0’0” x 0’0”
- Eating area
- 9'0" x 10'6"
- Second level
- Primary Bedroom
- 12'6" x 18'4"
- 4pc Bathroom
- 0’0” x 0’0”
- Bedroom
- 10'0" x 12'8"
- Bedroom
- 10'0" x 13'2"
- Bedroom
- 10'0" x 12'6"
- 3pc Bathroom
- 0’0” x 0’0”
- Lower level
- Recreation room
- 25'8" x 13'0"
- Gym
- 13'6" x 30'0"
- 3pc Bathroom
- 0’0” x 0’0”
Listing Brokerage
- MLS® Listing
- 1413540
- Brokerage
- ROYAL LEPAGE TEAM REALTY
Similar homes for sale
These homes have similar price range, details and proximity to 56 MAPLE STAND









