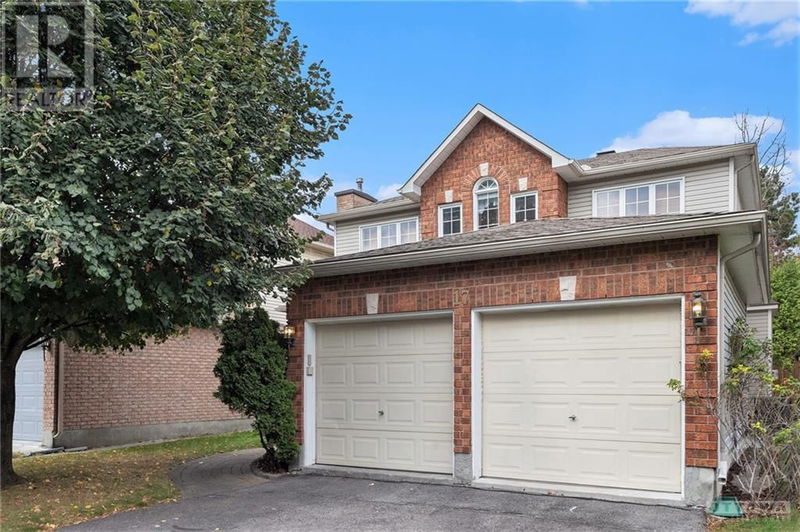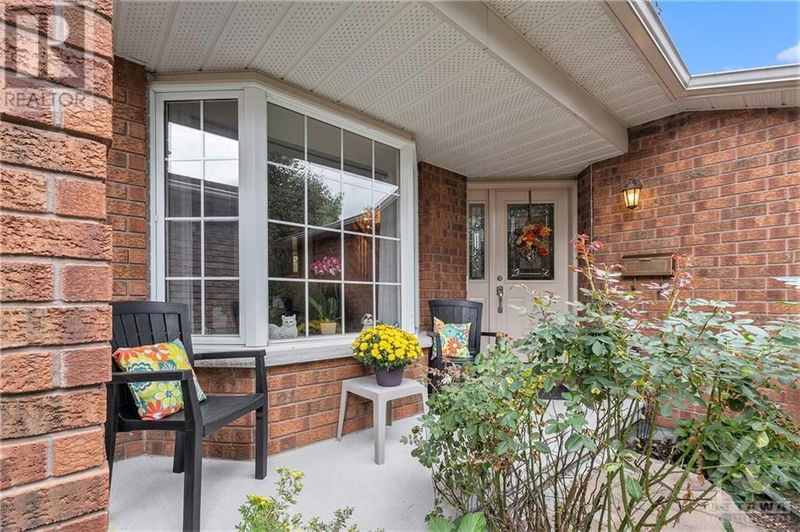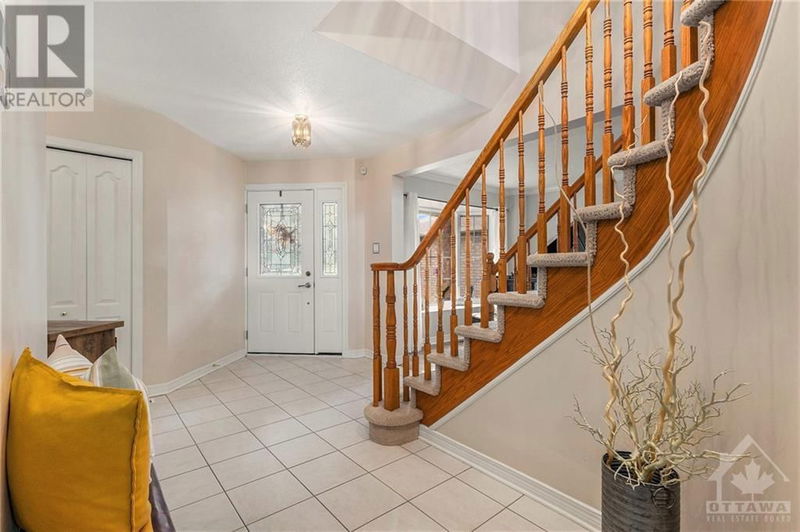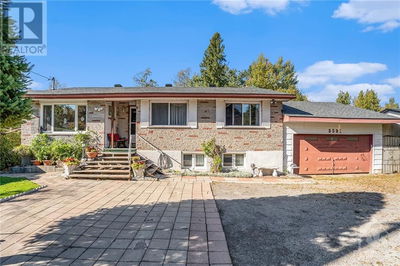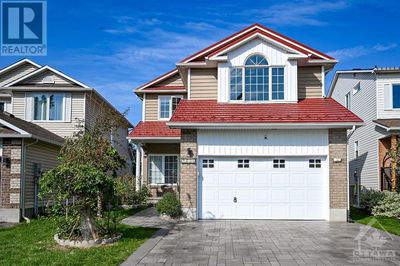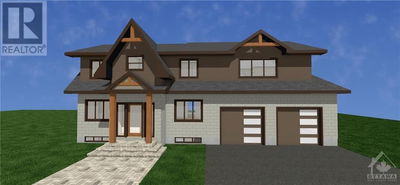17 PICASSO
Hunt Club Park | Ottawa
$789,000.00
Listed 12 days ago
- 4 bed
- 3 bath
- - sqft
- 6 parking
- Single Family
Property history
- Now
- Listed on Sep 26, 2024
Listed for $789,000.00
12 days on market
Location & area
Schools nearby
Home Details
- Description
- Ready to move in, well maintained 3+ 1 bedroom , 2 1/2 bathrooms on sought after Picasso Dr. in Hunt Club Park. Second level boasts 3 bedrooms with large master , ensuite full bathroom and walk-in closet. Fully fenced backyard with no rear neighbours. Tall privacy cedar hedge facing park. Huge basement for all your needs. Near bus route, schools and playgrounds. Community mailbox conveniently across the street! Some photos are digitally enhanced. Please allow 24 hours for offers. (id:39198)
- Additional media
- https://youtu.be/9lamOelsfsI
- Property taxes
- $5,347.00 per year / $445.58 per month
- Basement
- Finished, Full
- Year build
- 1997
- Type
- Single Family
- Bedrooms
- 4
- Bathrooms
- 3
- Parking spots
- 6 Total
- Floor
- Tile, Hardwood, Wall-to-wall carpet, Mixed Flooring
- Balcony
- -
- Pool
- -
- External material
- Brick | Siding
- Roof type
- -
- Lot frontage
- -
- Lot depth
- -
- Heating
- Forced air, Natural gas
- Fire place(s)
- 1
- Main level
- Foyer
- 16'1" x 14'7"
- 2pc Bathroom
- 4'10" x 5'0"
- Laundry room
- 8'5" x 5'4"
- Family room
- 15'5" x 10'8"
- Kitchen
- 10'1" x 8'11"
- Eating area
- 9'4" x 12'6"
- Dining room
- 11'6" x 10'3"
- Living room
- 14'3" x 10'3"
- Second level
- Bedroom
- 12'2" x 10'8"
- Bedroom
- 9'7" x 10'8"
- 3pc Bathroom
- 4'11" x 9'2"
- Other
- 4'11" x 10'0"
- Primary Bedroom
- 19'0" x 10'11"
- 4pc Ensuite bath
- 10'5" x 8'11"
- Lower level
- Family room
- 16'7" x 19'11"
- Utility room
- 9'5" x 12'8"
- Other
- 19'4" x 11'7"
- Recreation room
- 23'8" x 10'7"
Listing Brokerage
- MLS® Listing
- 1413551
- Brokerage
- BENNETT PROPERTY SHOP REALTY
Similar homes for sale
These homes have similar price range, details and proximity to 17 PICASSO
