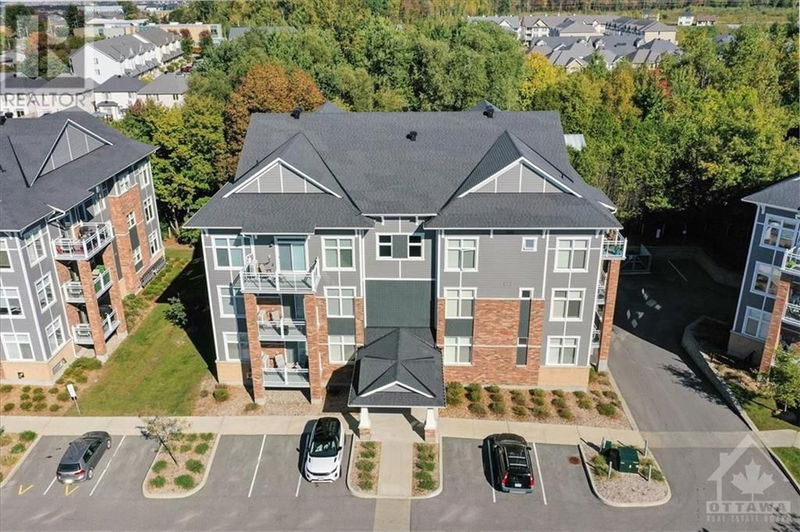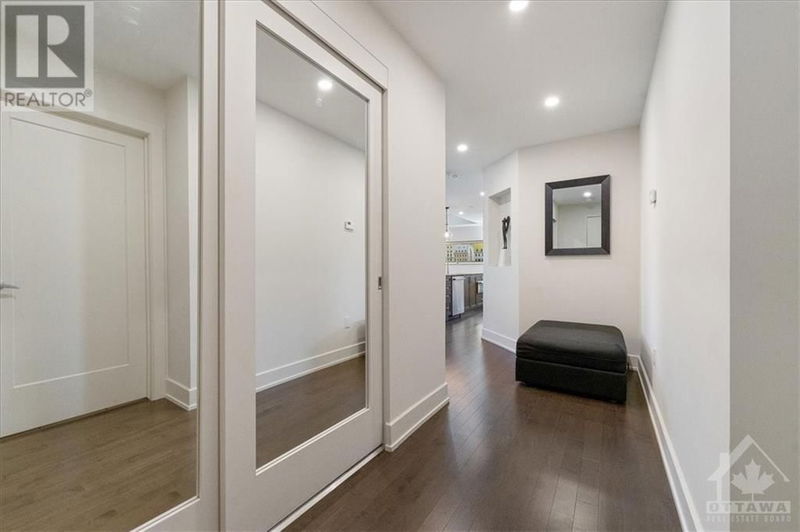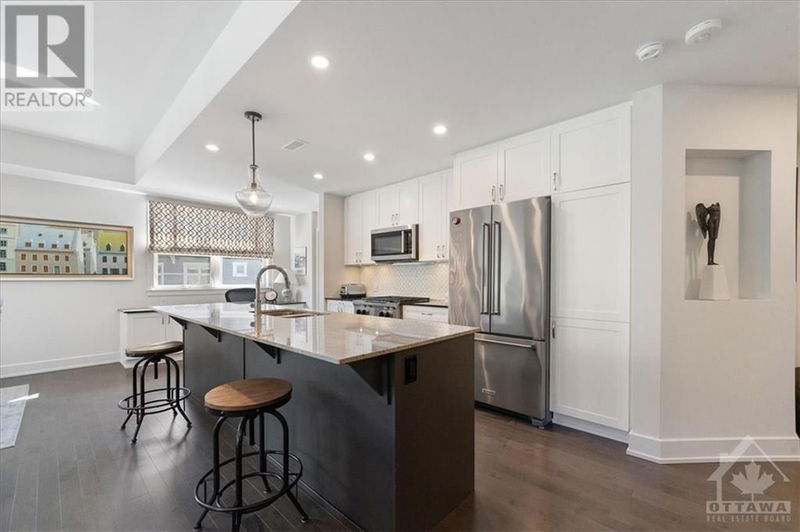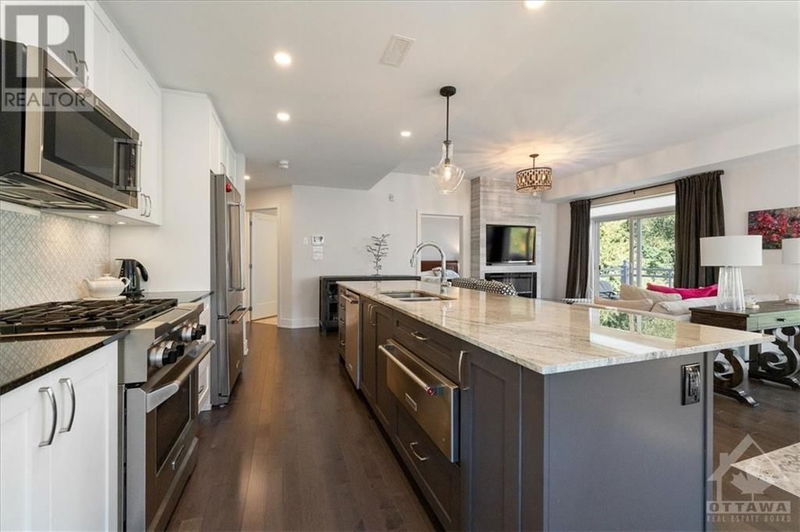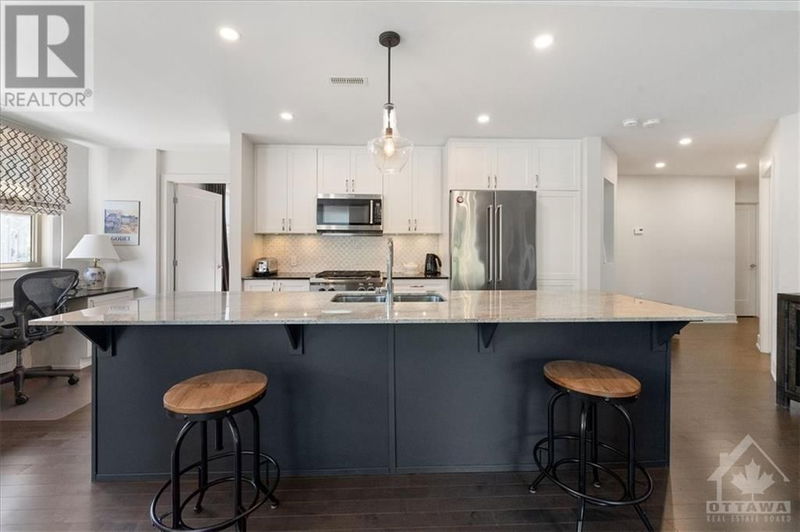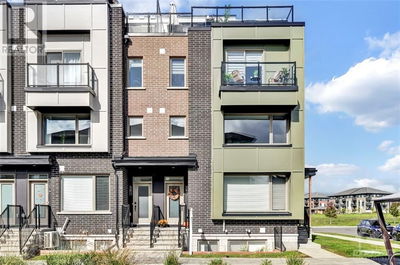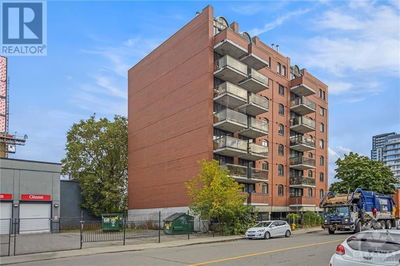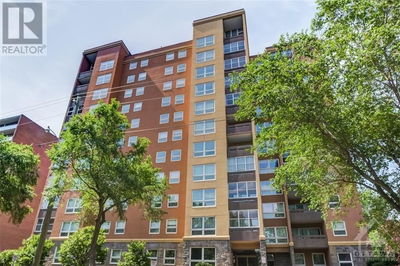303 - 315 ELIZABETH COSGROVE
La Crème | Ottawa
$635,000.00
Listed 7 days ago
- 2 bed
- 2 bath
- - sqft
- 2 parking
- Single Family
Property history
- Now
- Listed on Oct 2, 2024
Listed for $635,000.00
7 days on market
Location & area
Schools nearby
Home Details
- Description
- This spacious & upgraded corner unit offers with 2 beds, 2 baths, 9 ft ceilings, and an open-concept layout. The kitchen is a chef’s delight, featuring white cabinetry, ample cupboards, pots & pans drawers, and large eat-in island with quartz counters. High-end SS appliances, gas stove and warming drawer. Large windows providing abundance of natural light. Hardwood floors throughout the living spaces. The living room features a stylish fireplace. Step outside to your large private balcony, and enjoy year round BBQ, a natural gas hook-up ensures you will always be prepared. The primary bed is complete with a walk-in closet & 4-pc ensuite. Second bedroom perfect for guests or TV room/den. Additional 3-pc bath & laundry area. 2 parking spaces including one oversized underground and one outside parking. Oversized storage locker. Accessible building. Amenities include elevator, common outdoor area with picnic gazebo and garden area. Located short distance to park & ride and nature trails. (id:39198)
- Additional media
- https://youtu.be/gkQ1R5jz-yE
- Property taxes
- $3,988.00 per year / $332.33 per month
- Condo fees
- $723.29
- Basement
- None, Not Applicable
- Year build
- 2017
- Type
- Single Family
- Bedrooms
- 2
- Bathrooms
- 2
- Pet rules
- -
- Parking spots
- 2 Total
- Parking types
- Underground | Oversize | Surfaced | Visitor Parking
- Floor
- Tile, Hardwood
- Balcony
- -
- Pool
- -
- External material
- Brick | Siding
- Roof type
- -
- Lot frontage
- -
- Lot depth
- -
- Heating
- Forced air, Natural gas
- Fire place(s)
- 1
- Locker
- -
- Building amenities
- Storage - Locker, Laundry - In Suite
- Third level
- Living room/Dining room
- 14'6" x 22'3"
- Kitchen
- 8'7" x 17'11"
- Primary Bedroom
- 11'5" x 12'5"
- 4pc Ensuite bath
- 0’0” x 0’0”
- Other
- 0’0” x 0’0”
- Bedroom
- 11'8" x 10'0"
- Full bathroom
- 0’0” x 0’0”
- Laundry room
- 0’0” x 0’0”
- Other
- 6'5" x 12'2"
Listing Brokerage
- MLS® Listing
- 1413555
- Brokerage
- RE/MAX HALLMARK PILON GROUP REALTY
Similar homes for sale
These homes have similar price range, details and proximity to 315 ELIZABETH COSGROVE
