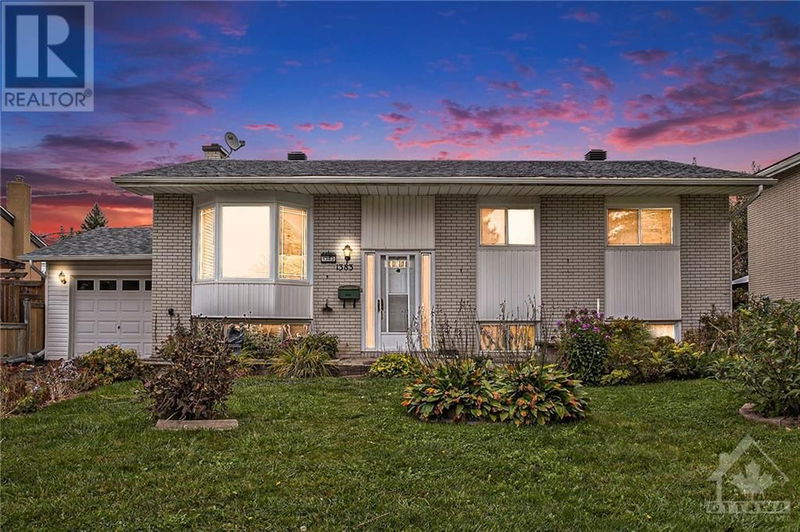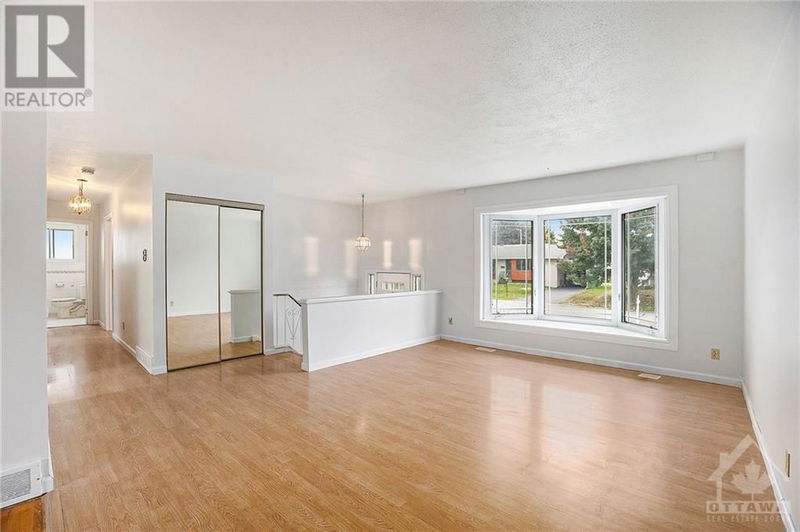1383 CHARTRAND
Queenswood Heights | Ottawa
$559,900.00
Listed 12 days ago
- 2 bed
- 2 bath
- - sqft
- 3 parking
- Single Family
Property history
- Now
- Listed on Sep 26, 2024
Listed for $559,900.00
12 days on market
Location & area
Schools nearby
Home Details
- Description
- Welcome to this charming split-level home, offering a perfect blend of comfort and potential! The upper level features 2 spacious bedrooms, providing a peaceful retreat. The upper level used to be a 3 bedroom and can be converted back easily! A full bathroom is conveniently located down the hall, making it easy for family members and guests to access. The open-concept living/dining room combo and large kitchen invites gatherings and family time. With plenty of natural light, this space is versatile and convenient. Descend to the lower level, where you’ll find a bathroom and 2 additional bedrooms, offering flexibility for guests, a home office, or a playroom. Can also be converted easily to a second unit. Step outside to the private backyard, where a screened-in gazebo and garden ready for revitalization, await. Located within walking distance to Place d'Orléans Shopping Centre, transit, and grocery stores, this home is a fantastic opportunity to create your dream space! Sold AS IS (id:39198)
- Additional media
- https://listings.nextdoorphotos.com/1383chartrandavenue
- Property taxes
- $4,102.00 per year / $341.83 per month
- Basement
- Finished, Full
- Year build
- 1986
- Type
- Single Family
- Bedrooms
- 2 + 2
- Bathrooms
- 2
- Parking spots
- 3 Total
- Floor
- Tile, Hardwood, Wall-to-wall carpet
- Balcony
- -
- Pool
- -
- External material
- Brick | Siding
- Roof type
- -
- Lot frontage
- -
- Lot depth
- -
- Heating
- Forced air, Natural gas
- Fire place(s)
- -
- Main level
- Living room
- 15'9" x 15'9"
- Dining room
- 12'5" x 9'8"
- Kitchen
- 13'7" x 13'8"
- Primary Bedroom
- 12'6" x 18'10"
- Bedroom
- 12'3" x 14'4"
- Lower level
- Recreation room
- 28'5" x 23'8"
- Bedroom
- 9'9" x 13'6"
- Bedroom
- 14'8" x 8'8"
- 3pc Bathroom
- 9'8" x 5'5"
Listing Brokerage
- MLS® Listing
- 1413535
- Brokerage
- CENTURY 21 SYNERGY REALTY INC
Similar homes for sale
These homes have similar price range, details and proximity to 1383 CHARTRAND









