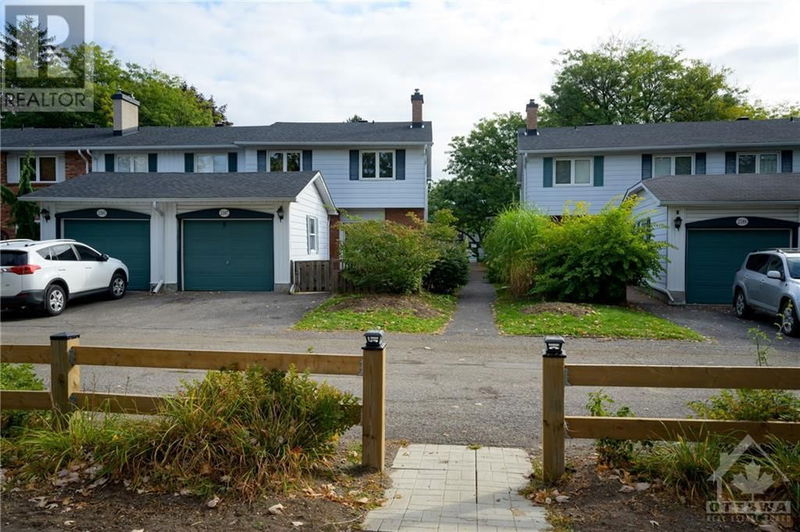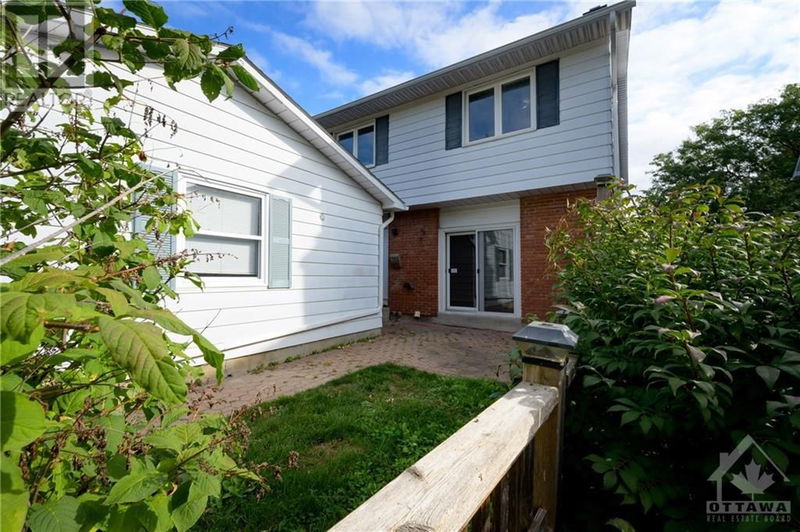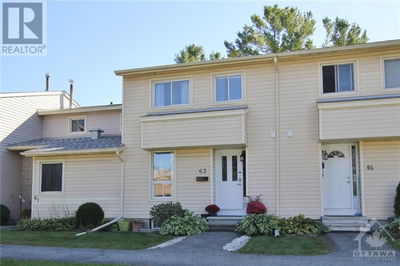2587 FLANNERY
Riverside Park | Ottawa
$479,900.00
Listed 13 days ago
- 4 bed
- 3 bath
- - sqft
- 3 parking
- Single Family
Property history
- Now
- Listed on Sep 25, 2024
Listed for $479,900.00
13 days on market
Location & area
Schools nearby
Home Details
- Description
- This spacious and well-designed home offers 4 bedrooms, 2.5 baths, and a prime location near shopping, transit, recreation facilities, and numerous cycling paths. The main level features two inviting living areas—one with a cozy wood-burning fireplace and the other seamlessly connected to the dining room. While the kitchen retains its original charm, it presents a perfect opportunity for updates to enhance your living experience. Upstairs, you'll find four generously sized bedrooms and two full bathrooms, including a private ensuite. The lower level provides a blank canvas, ready for your creative touch to significantly expand the living space and versatility of the home. Located in a lovely community with an outdoor pool just steps away, you can enjoy the benefits without the upkeep. Though the home is ready for modern updates, it holds immense potential and is nestled in a desirable neighborhood. (id:39198)
- Additional media
- https://www.asteroommls.com/pviewer?hideleadgen=1&token=q9zcCIFq1UiGY3sxM2iCDg
- Property taxes
- $3,684.00 per year / $307.00 per month
- Condo fees
- $626.24
- Basement
- Unfinished, Full
- Year build
- 1980
- Type
- Single Family
- Bedrooms
- 4
- Bathrooms
- 3
- Pet rules
- -
- Parking spots
- 3 Total
- Parking types
- Attached Garage
- Floor
- Tile, Laminate, Wall-to-wall carpet
- Balcony
- -
- Pool
- Inground pool
- External material
- Brick | Siding
- Roof type
- -
- Lot frontage
- -
- Lot depth
- -
- Heating
- Forced air, Oil
- Fire place(s)
- 1
- Locker
- -
- Building amenities
- Laundry - In Suite
- Main level
- Family room/Fireplace
- 11'5" x 15'8"
- Kitchen
- 11'5" x 11'2"
- Living room
- 11'7" x 15'1"
- Dining room
- 10'0" x 11'2"
- 2pc Bathroom
- 0’0” x 0’0”
- Second level
- Primary Bedroom
- 18'6" x 13'3"
- Bedroom
- 14'9" x 10'1"
- Bedroom
- 10'4" x 11'6"
- Bedroom
- 8'11" x 10'3"
- Other
- 5'1" x 7'10"
- 4pc Bathroom
- 0’0” x 0’0”
- 4pc Bathroom
- 0’0” x 0’0”
- Lower level
- Laundry room
- 0’0” x 0’0”
- Storage
- 0’0” x 0’0”
Listing Brokerage
- MLS® Listing
- 1413692
- Brokerage
- ENGEL & VOLKERS OTTAWA
Similar homes for sale
These homes have similar price range, details and proximity to 2587 FLANNERY









