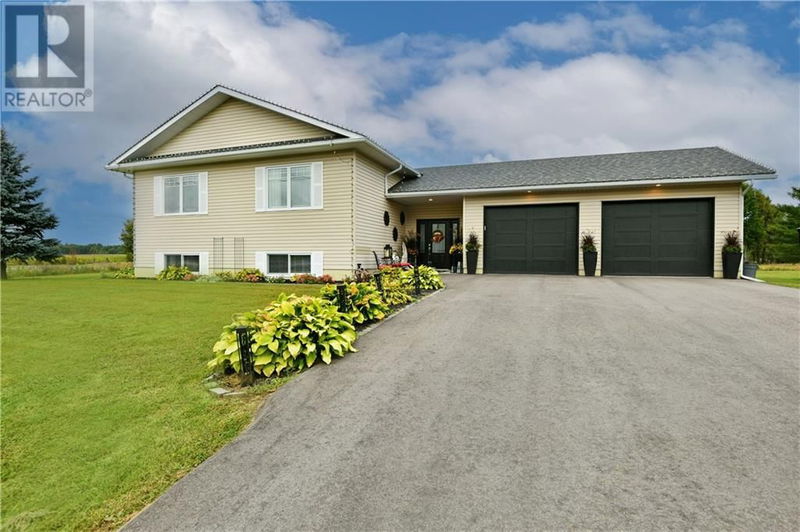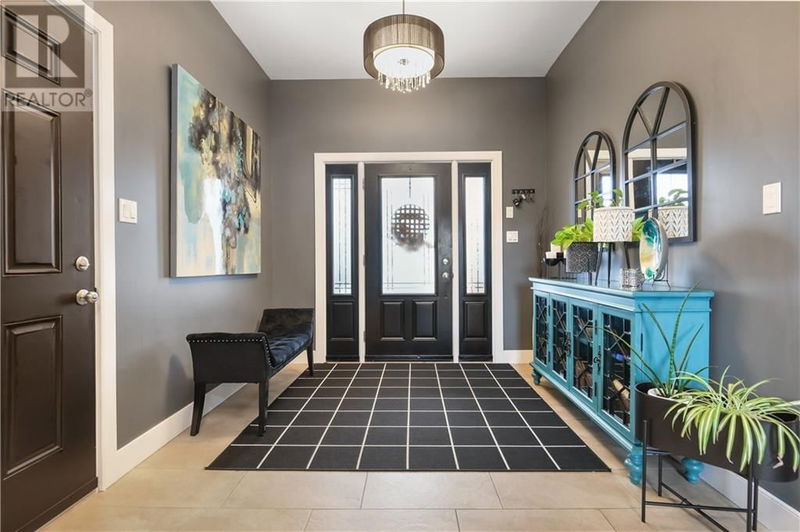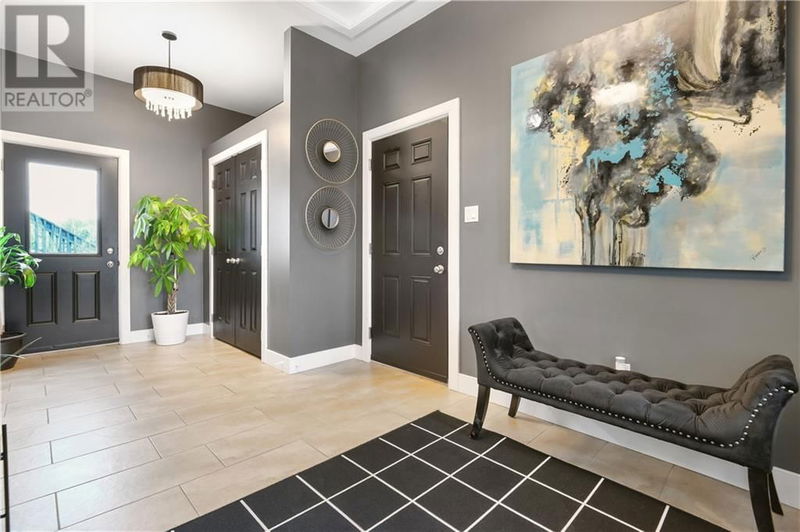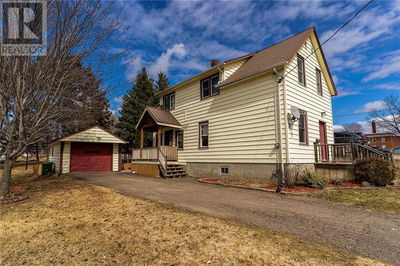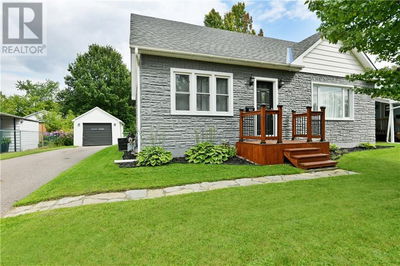35 VERA
Vera Crescent | Beachburg
$649,900.00
Listed 11 days ago
- 3 bed
- 3 bath
- - sqft
- 6 parking
- Single Family
Property history
- Now
- Listed on Sep 26, 2024
Listed for $649,900.00
11 days on market
Location & area
Schools nearby
Home Details
- Description
- Nestled on a quiet crescent in Beachburg, this stunning 3+2 bed, 3-bath side split home w double attached garage offers modern upgrades & comfortable living. Updates include waterproof vinyl flooring throughout, stylish kitchen backsplash, fresh paint, updated wall coverings, fully finished basement, & so much more! With 9' ceilings & triple-glazed windows, the home feels bright & airy. The spacious primary bedroom boasts a beautiful ensuite & walk-in closet, while the open-concept kitchen, dining, & living room with built in fireplace enhance the flow of the space. Additional features: large ceramic-tiled foyer, white maple kitchen cupboards, kitchen pantry (top of the stairs), forced air natural gas furnace (2022), town water, & 200 amp electrical service. The freshly painted 32' x 14' deck, complete with a gazebo, provides a perfect spot for outdoor relaxation. This turn-key home is ready to impress—schedule your viewing today! 24 hours irrevocable on all written and signed offers. (id:39198)
- Additional media
- https://unbranded.youriguide.com/35_vera_crescent_beachburg_on/
- Property taxes
- $3,900.00 per year / $325.00 per month
- Basement
- Finished, Full
- Year build
- 2014
- Type
- Single Family
- Bedrooms
- 3 + 2
- Bathrooms
- 3
- Parking spots
- 6 Total
- Floor
- Ceramic, Vinyl, Mixed Flooring
- Balcony
- -
- Pool
- -
- External material
- Vinyl
- Roof type
- -
- Lot frontage
- -
- Lot depth
- -
- Heating
- Forced air, Natural gas
- Fire place(s)
- -
- Main level
- Kitchen
- 12'0" x 11'7"
- Dining room
- 10'5" x 11'7"
- Living room
- 19'8" x 18'6"
- Bedroom
- 9'11" x 11'8"
- Bedroom
- 14'1" x 11'7"
- Primary Bedroom
- 13'11" x 14'0"
- 4pc Bathroom
- 10'0" x 8'0"
- 3pc Ensuite bath
- 9'11" x 5'6"
- Other
- 10'1" x 5'8"
- Pantry
- 0’0” x 0’0”
- Foyer
- 18'6" x 10'3"
- Basement
- Recreation room
- 17'0" x 27'2"
- Family room
- 17'0" x 24'3"
- Bedroom
- 12'6" x 12'2"
- Bedroom
- 12'6" x 11'4"
- Utility room
- 12'8" x 7'2"
- Laundry room
- 12'7" x 6'11"
- 4pc Bathroom
- 12'6" x 7'11"
Listing Brokerage
- MLS® Listing
- 1413770
- Brokerage
- EXIT OTTAWA VALLEY REALTY
Similar homes for sale
These homes have similar price range, details and proximity to 35 VERA
