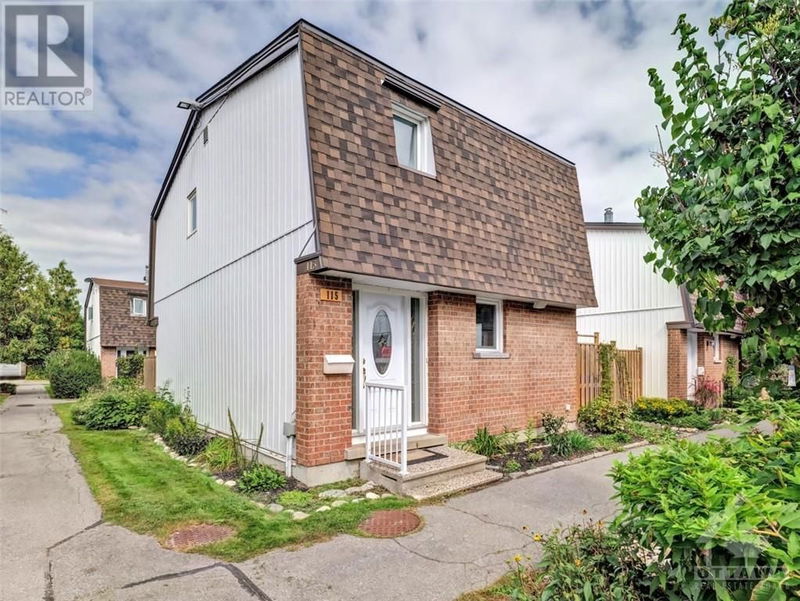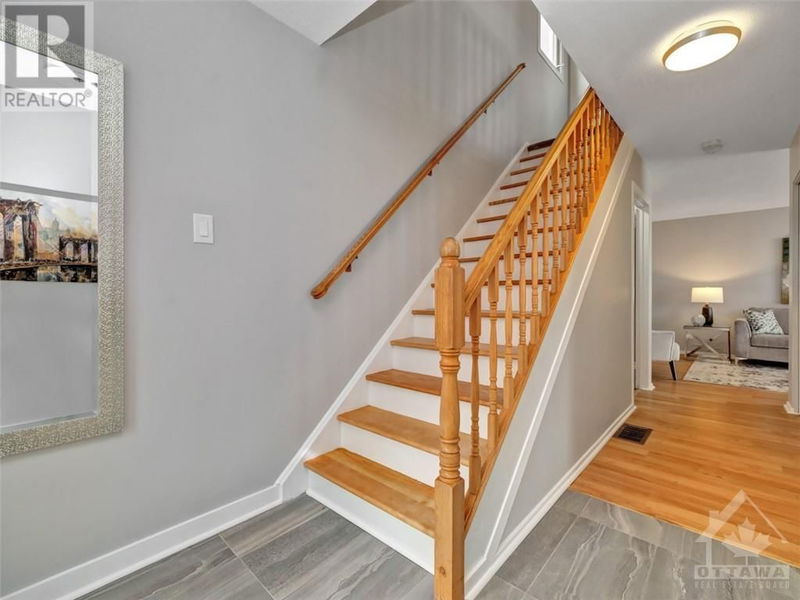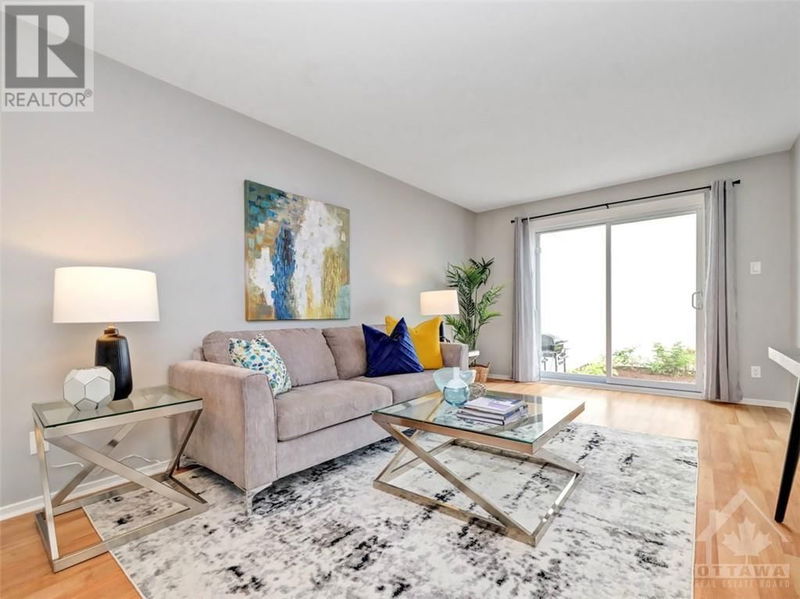115 - 837 EASTVALE
Beacon Hill | Ottawa
$439,900.00
Listed 13 days ago
- 3 bed
- 2 bath
- - sqft
- 1 parking
- Single Family
Property history
- Now
- Listed on Sep 25, 2024
Listed for $439,900.00
13 days on market
Location & area
Home Details
- Description
- Ideally located in the quiet enclave of Linden Walk in Beacon Hill North, this turn-key 3bed/2bath row-unit is the perfect fit for any buyer looking for modern finishes, low-maintenance lifestyle and a functional floor-plan. Warm and inviting front foyer. Bright and airy open-concept main living area with patio door to private courtyard. Renovated kitchen with newer cabinetry, tiled back-splash, full-set of appliances and second patio door. Spacious primary bedroom with wall-to-wall closet. Well-proportioned secondary bedrooms. Renovated full-bath (2024) with dual-sink vanity and recessed lighting. Lower-level features rec-rom with pot-lights, and full-bath (2018) with barn-door and walk-in shower. In-unit laundry. Fully-fenced low-maintenance backyard. Pet friendly. 1 parking spot included. Furnace 2024, A/C 2013, Owned HWT. Freshly Painted. Easy access to 174, upcoming LRT Station at Montreal Road, Beacon Hill Shopping Centre, Loyola Park, Sensplex and Ottawa River. 24h irrevocable (id:39198)
- Additional media
- https://unbranded.youriguide.com/837_eastvale_dr_ottawa_on/
- Property taxes
- $2,488.00 per year / $207.33 per month
- Condo fees
- $400.00
- Basement
- Finished, Full
- Year build
- 1970
- Type
- Single Family
- Bedrooms
- 3
- Bathrooms
- 2
- Pet rules
- -
- Parking spots
- 1 Total
- Parking types
- Open
- Floor
- Tile, Laminate, Wall-to-wall carpet
- Balcony
- -
- Pool
- -
- External material
- Brick | Siding
- Roof type
- -
- Lot frontage
- -
- Lot depth
- -
- Heating
- Forced air, Natural gas
- Fire place(s)
- -
- Locker
- -
- Building amenities
- Laundry - In Suite
- Main level
- Foyer
- 6'9" x 8'9"
- Living room
- 10'6" x 19'3"
- Dining room
- 8'3" x 9'10"
- Kitchen
- 9'2" x 11'11"
- Second level
- Primary Bedroom
- 9'1" x 16'9"
- Bedroom
- 9'10" x 12'2"
- Bedroom
- 9'3" x 12'2"
- 5pc Bathroom
- 5'11" x 8'1"
- Lower level
- Recreation room
- 15'9" x 18'8"
- 3pc Bathroom
- 3'10" x 8'3"
- Laundry room
- 11'9" x 12'5"
Listing Brokerage
- MLS® Listing
- 1413703
- Brokerage
- ROYAL LEPAGE PERFORMANCE REALTY
Similar homes for sale
These homes have similar price range, details and proximity to 837 EASTVALE









