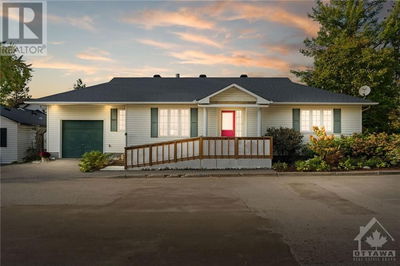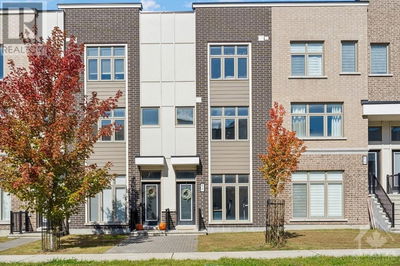61 MANHATTAN
Central Park | Ottawa
$529,000.00
Listed about 4 hours ago
- 2 bed
- 2 bath
- - sqft
- 3 parking
- Single Family
Property history
- Now
- Listed on Oct 9, 2024
Listed for $529,000.00
0 days on market
Location & area
Schools nearby
Home Details
- Description
- Welcome to 61 Manhattan Crescent, a charming end-unit town home in the desirable Central Park community of Ottawa. This 2001-built property offers a prime location within walking distance to the Experimental Farm and easy access to parks, trails, and schools. Featuring 2 bedrooms, 2 baths, and a walk-out to patio on the main level, this home offers both comfort and convenience. The newly installed laminate floors on the main level and fresh carpet upstairs bring a modern touch, while the oak cabinetry adds warmth to the kitchen. With a single-car garage and a large enough driveway for 3 cars along with easy access to on street parking, parking will never be an issue. The home is equipped with central A/C, a new garage door and main entry door and enjoys a private setting with a fenced-in yard. Ideal for first-time buyers or investors, this property offers a perfect blend of style and location. Don’t miss out on this opportunity in a sought-after neighborhood! (id:39198)
- Additional media
- https://listings.nextdoorphotos.com/61manhattancrescent/?mls
- Property taxes
- $3,540.00 per year / $295.00 per month
- Basement
- Unfinished, Full
- Year build
- 2001
- Type
- Single Family
- Bedrooms
- 2
- Bathrooms
- 2
- Parking spots
- 3 Total
- Floor
- Tile, Laminate, Carpeted
- Balcony
- -
- Pool
- -
- External material
- Brick | Siding
- Roof type
- -
- Lot frontage
- -
- Lot depth
- -
- Heating
- Forced air, Natural gas
- Fire place(s)
- -
- Main level
- Family room
- 11'6" x 7'6"
- 2pc Bathroom
- 5'8" x 2'11"
- Second level
- Foyer
- 4'4" x 4'1"
- Living room
- 10'9" x 10'9"
- Dining room
- 6'11" x 11'1"
- Kitchen
- 13'10" x 13'10"
- Third level
- Primary Bedroom
- 17'0" x 13'10"
- 4pc Bathroom
- 7'1" x 6'11"
- Bedroom
- 9'3" x 10'9"
- Basement
- Utility room
- 11'6" x 13'10"
Listing Brokerage
- MLS® Listing
- 1413730
- Brokerage
- UNRESERVED BROKERAGE
Similar homes for sale
These homes have similar price range, details and proximity to 61 MANHATTAN




