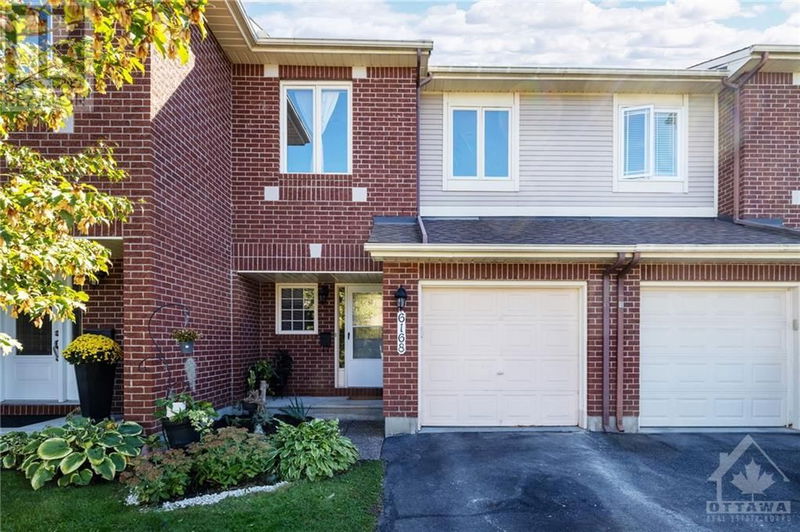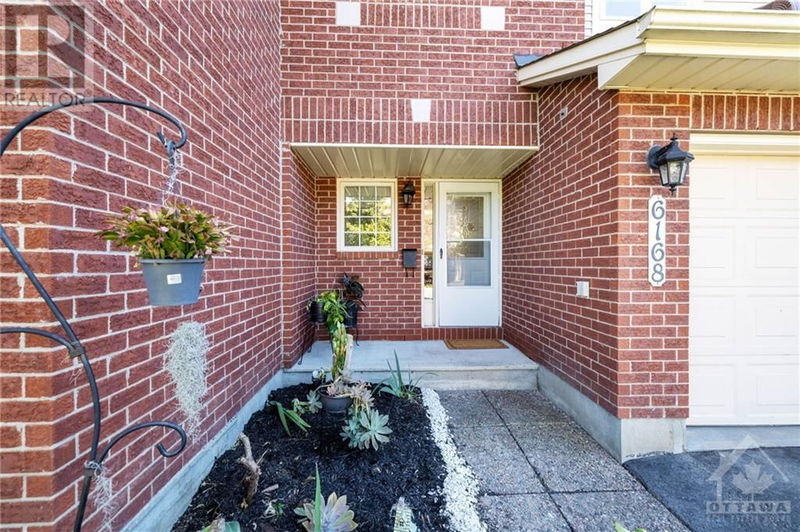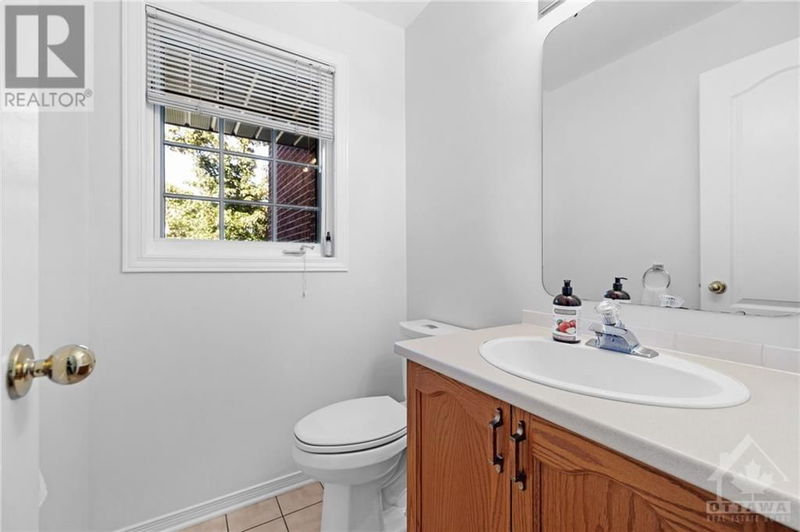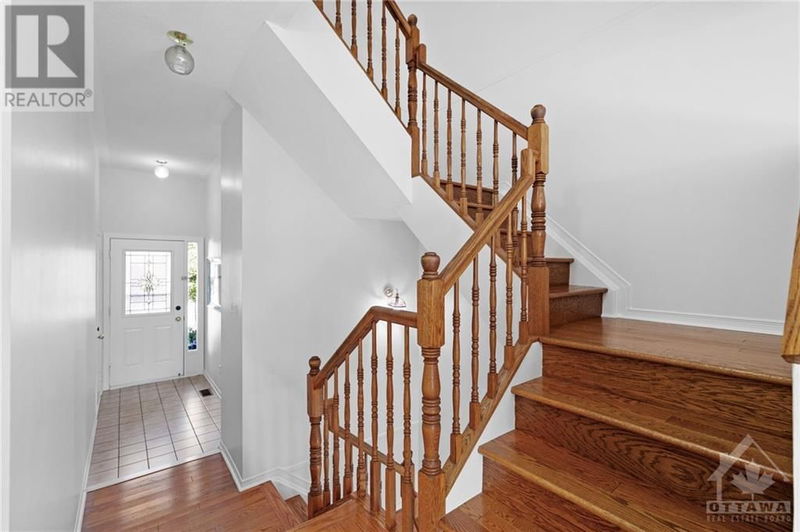6168 RED WILLOW
Chapel Hill | Ottawa
$525,000.00
Listed 7 days ago
- 3 bed
- 3 bath
- - sqft
- 2 parking
- Single Family
Property history
- Now
- Listed on Oct 2, 2024
Listed for $525,000.00
7 days on market
Location & area
Schools nearby
Home Details
- Description
- Nestled in the heart of Chapel Hill – where comfort meets convenience! Close to shopping, transportation, great schools and parks. Step into this beautifully laid-out home featuring an open-concept main floor that’s perfect for both daily living and entertaining. Gleaming hardwood floors flow throughout, huge sunny windows and cozy fireplace grounds the living room, making the space feel warm and inviting. Upstairs, the spacious primary suite boasts a walk-in closet and a private ensuite, your personal retreat after a long day. Two additional bedrooms and a main bath complete the upper level, offering plenty of space for family or guests. The finished lower level adds even more living space with a cozy rec room, loads of storage and laundry area. And the fully fenced backyard? It backs onto peaceful greenspace, giving you that extra bit of privacy and nature. Low condo fees make this a home a number one choice! 24 hours irrevocable on all offers. (id:39198)
- Additional media
- https://www.dariakark.com/properties/1668redwillowdrive
- Property taxes
- $3,265.00 per year / $272.08 per month
- Condo fees
- $192.37
- Basement
- Finished, Full
- Year build
- 1993
- Type
- Single Family
- Bedrooms
- 3
- Bathrooms
- 3
- Pet rules
- -
- Parking spots
- 2 Total
- Parking types
- Attached Garage | Inside Entry | Surfaced
- Floor
- Tile, Hardwood, Laminate
- Balcony
- -
- Pool
- -
- External material
- Brick | Siding
- Roof type
- -
- Lot frontage
- -
- Lot depth
- -
- Heating
- Forced air, Natural gas
- Fire place(s)
- 1
- Locker
- -
- Building amenities
- Laundry - In Suite
- Main level
- Kitchen
- 11'8" x 9'8"
- Living room
- 25'3" x 11'11"
- Dining room
- 12'0" x 7'5"
- 2pc Bathroom
- 0’0” x 0’0”
- Second level
- Primary Bedroom
- 15'2" x 12'0"
- 4pc Ensuite bath
- 0’0” x 0’0”
- Other
- 0’0” x 0’0”
- Bedroom
- 12'1" x 9'4"
- Bedroom
- 12'9" x 9'8"
- Lower level
- 4pc Bathroom
- 0’0” x 0’0”
- Recreation room
- 21'3" x 11'9"
- Utility room
- 22'6" x 10'7"
- Storage
- 16'1" x 8'5"
Listing Brokerage
- MLS® Listing
- 1413847
- Brokerage
- ENGEL & VOLKERS OTTAWA
Similar homes for sale
These homes have similar price range, details and proximity to 6168 RED WILLOW









