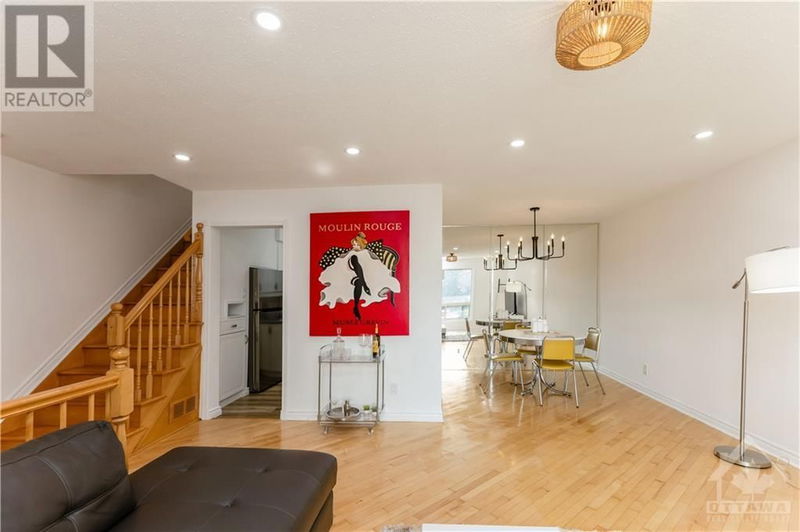4 - 402 MONTFORT
Vanier | Ottawa
$400,000.00
Listed 12 days ago
- 2 bed
- 2 bath
- - sqft
- 1 parking
- Single Family
Property history
- Now
- Listed on Sep 26, 2024
Listed for $400,000.00
12 days on market
Location & area
Schools nearby
Home Details
- Description
- Looking for an updated low maintenance home? Look no further! Located within a park setting, dead end st in a neighbourhood where you have everything you need! Home features updates throughout. New Vinyl Flr in BRS, Kitchen & main BTR. New Light Fixtures & Pot Lights, New Kitchen Countertops & Vanity mirrors to name a few. Main flr offers an Open concept sun filled LR & DR W/ Hardwood Flrs. 2nd flr offers very sizable Primary BRM, South facing Balc & Walk-in Closet, 2nd BRM & full Bth. Lower level completes the home with its 3rd BRM /Office W/ plenty of natural light, Powder room, Laundry room & AMPLE Storage. Property offers 1 Parking space, lovely front yard W/ no facing neighbours. Condo corp leaves you to enjoy your home maintenance free! They take care of Grass cutting, Snow removal, Water & Sewer along W/ responsibilities of maintenance to Roof & Windows etc. Close to St. Laurent Shpg Ctr, DT, Montfort Hospital, Ottawa U, La Cite, Groceries & Transit. The list is truly endless! (id:39198)
- Additional media
- https://youtu.be/GdcQ61Z1agI
- Property taxes
- $2,530.00 per year / $210.83 per month
- Condo fees
- $445.00
- Basement
- Finished, Full
- Year build
- 1979
- Type
- Single Family
- Bedrooms
- 2 + 1
- Bathrooms
- 2
- Pet rules
- -
- Parking spots
- 1 Total
- Parking types
- Surfaced
- Floor
- Hardwood, Vinyl
- Balcony
- -
- Pool
- -
- External material
- Brick | Siding
- Roof type
- -
- Lot frontage
- -
- Lot depth
- -
- Heating
- Forced air, Natural gas
- Fire place(s)
- -
- Locker
- -
- Building amenities
- Laundry - In Suite
- Main level
- Living room
- 13'7" x 13'10"
- Dining room
- 8'5" x 8'0"
- Kitchen
- 7'3" x 8'9"
- Second level
- Bedroom
- 10'8" x 16'4"
- Primary Bedroom
- 10'8" x 16'4"
- 4pc Bathroom
- 4'1" x 7'7"
- Basement
- 2pc Bathroom
- 4'0" x 5'0"
- Laundry room
- 10'6" x 14'11"
- Bedroom
- 10'8" x 11'1"
Listing Brokerage
- MLS® Listing
- 1413866
- Brokerage
- CENTURY 21 SYNERGY REALTY INC
Similar homes for sale
These homes have similar price range, details and proximity to 402 MONTFORT









