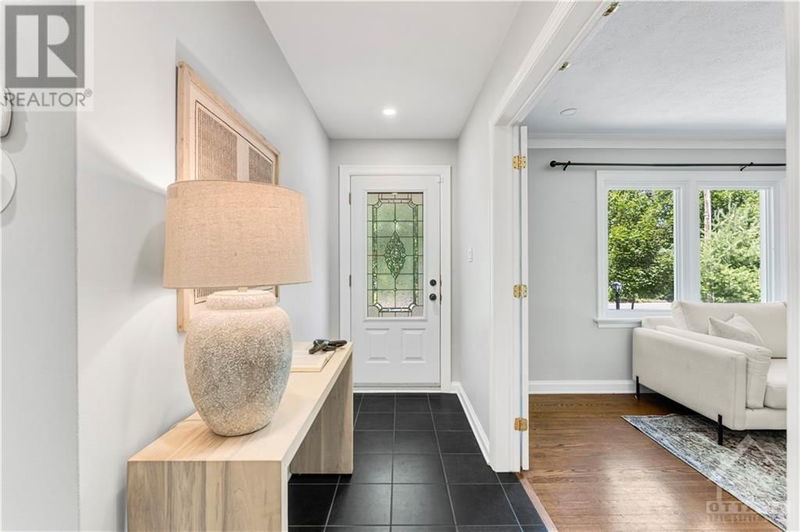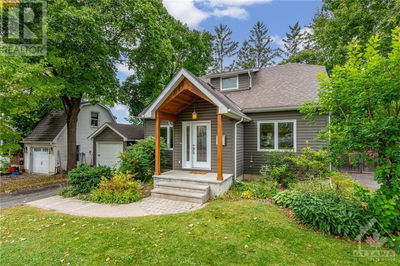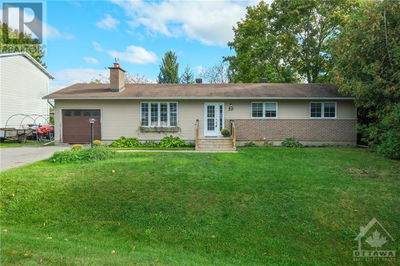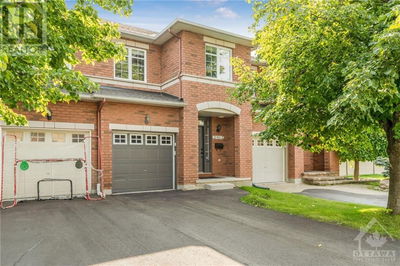446 THESSALY
Faircrest Heights | Ottawa
$1,170,000.00
Listed 10 days ago
- 3 bed
- 2 bath
- - sqft
- 5 parking
- Single Family
Property history
- Now
- Listed on Sep 28, 2024
Listed for $1,170,000.00
10 days on market
Location & area
Schools nearby
Home Details
- Description
- Live in the forest… in the city! Welcome to 446 Thessaly Circle, a bungalow exuding warmth & comfort. In the heart of coveted Faircrest Heights, this exclusive property is situated on a premium tree covered 70x120 ft lot against the trails and park - providing an open & tranquil atmosphere for your family. Boasting double French doors leading towards the living & formal dining area. The wood fireplace adds a welcoming charm, while the updated kitchen features granite counters & stainless steel. Spacious primary bedroom, two additional beds and a full bath. The lower level has heated flooring & pot lighting, a rec room & a separate gym area. An additional bedroom & bath make it easy for guests to have their own private space. Easy access to the General Hospital & CHEO - this unparalleled location creates an opportunity to invest & create memories in one of the city's most desirable neighborhoods. Grab the bikes, skis or running shoes and live the best of both worlds! (id:39198)
- Additional media
- https://youtu.be/HFjqG1zHo6I?si=VZzVwf23Q_0RAgI2
- Property taxes
- $6,888.00 per year / $574.00 per month
- Basement
- Finished, Full
- Year build
- 1954
- Type
- Single Family
- Bedrooms
- 3 + 2
- Bathrooms
- 2
- Parking spots
- 5 Total
- Floor
- Tile, Hardwood
- Balcony
- -
- Pool
- -
- External material
- Brick | Siding
- Roof type
- -
- Lot frontage
- -
- Lot depth
- -
- Heating
- Forced air, Natural gas
- Fire place(s)
- 1
- Main level
- Foyer
- 4'1" x 11'8"
- Living room
- 11'8" x 16'6"
- Dining room
- 10'1" x 10'9"
- Kitchen
- 10'4" x 13'1"
- 3pc Bathroom
- 5'3" x 7'8"
- Primary Bedroom
- 10'7" x 13'5"
- Bedroom
- 7'10" x 9'11"
- Bedroom
- 10'5" x 13'7"
- Basement
- Recreation room
- 17'11" x 22'5"
- Other
- 8'7" x 12'7"
- 3pc Bathroom
- 7'9" x 7'9"
- Wine Cellar
- 3'6" x 10'2"
- Utility room
- 16'1" x 21'6"
- Bedroom
- 10'3" x 11'11"
- Bedroom
- 10'3" x 10'11"
Listing Brokerage
- MLS® Listing
- 1413884
- Brokerage
- MARILYN WILSON DREAM PROPERTIES INC.
Similar homes for sale
These homes have similar price range, details and proximity to 446 THESSALY









