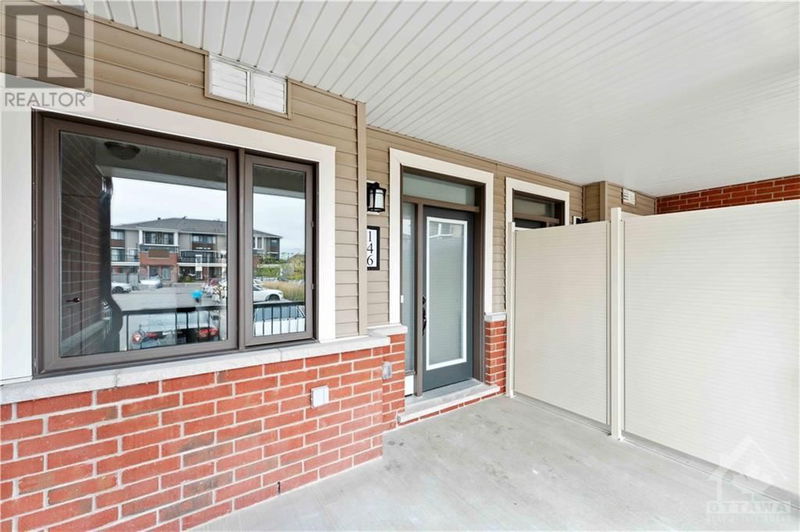146 WALLEYE
Half Moon Bay | Ottawa
$464,900.00
Listed 11 days ago
- 2 bed
- 1 bath
- - sqft
- 1 parking
- Single Family
Property history
- Now
- Listed on Sep 26, 2024
Listed for $464,900.00
11 days on market
Location & area
Schools nearby
Home Details
- Description
- RARELY OFFERED! Private cul-de-sac with no through traffic and no immediate backing neighbours. This exceptional Mattamy "Foxglove" model bungalow home has 9' ceilings and it's absolutely stunning. The inviting veranda with lots of privacy welcomes you in the foyer that gives warmth to the open concept living room and dining room. Stylish gourmet kitchen with modern backsplash, lots of cupboards space and a superb island/breakfast bar all with quartz countertops and SS appliances. Lovely primary bedroom with 2 large closets with a bonus back closet with a 4pc cheater ensuite. The 2nd bedroom on the main floor is a beautiful size and is at the opposite side of the home. Lovely Den/Office with patio doors looking out the backyard with trail for quiet time and the convenience of working from home. Prime location and close to parks, Minto Rec Complex, Public Transit, Chapman Mills marketplace and so much more. (id:39198)
- Additional media
- https://vimeo.com/manage/videos/1013245455
- Property taxes
- $2,950.00 per year / $245.83 per month
- Condo fees
- $378.00
- Basement
- Partially finished, Full
- Year build
- 2021
- Type
- Single Family
- Bedrooms
- 2
- Bathrooms
- 1
- Pet rules
- -
- Parking spots
- 1 Total
- Parking types
- Surfaced | Visitor Parking
- Floor
- Tile, Laminate
- Balcony
- -
- Pool
- -
- External material
- Brick
- Roof type
- -
- Lot frontage
- -
- Lot depth
- -
- Heating
- Heat Pump, Electric
- Fire place(s)
- -
- Locker
- -
- Building amenities
- Laundry - In Suite
- Main level
- Foyer
- 0’0” x 0’0”
- Living room
- 12'0" x 28'10"
- Dining room
- 8'9" x 12'0"
- Kitchen
- 8'7" x 14'1"
- Primary Bedroom
- 10'2" x 12'8"
- Bedroom
- 11'9" x 12'11"
- 4pc Ensuite bath
- 9'5" x 11'10"
- Lower level
- Recreation room
- 20'1" x 25'5"
- Laundry room
- 0’0” x 0’0”
- Storage
- 15'0" x 20'0"
- Utility room
- 0’0” x 0’0”
Listing Brokerage
- MLS® Listing
- 1413800
- Brokerage
- BEEFREE INC.
Similar homes for sale
These homes have similar price range, details and proximity to 146 WALLEYE









