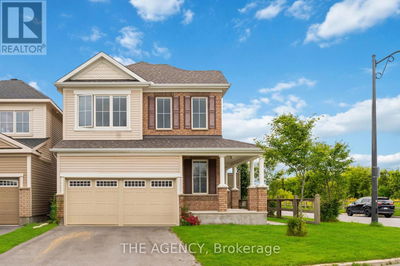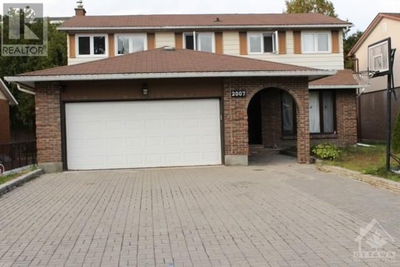48 PORTADOWN
Morgan Grant | Ottawa
$949,000.00
Listed 8 days ago
- 4 bed
- 3 bath
- - sqft
- 4 parking
- Single Family
Property history
- Now
- Listed on Sep 30, 2024
Listed for $949,000.00
8 days on market
Location & area
Schools nearby
Home Details
- Description
- Solid, well-maintained family home in desirable Morgans Grant. Convenient to schools, transit, shopping and the high tech employers of Kanata, this inviting 4 bedroom, 3 bathroom home is on a quiet crescent. The sunny kitchen with pantry and the large eating area share a two-sided fireplace with a large bright family room. Patio doors lead to a deck and fully-fenced yard and cutom shed. Completing the first floor are an elegant living room, a generous dining room and a powder room. A sweeping staircase leads to four good-sized bedrooms, two bathrooms and a laundry room on the second floor. The principal suite is huge, with sitting area, ensuite bath and walk-in closet. The basement has been newly framed for a future large rec room, utility room and lots of storage. This is an ideal opportunity to secure a spacious, affordable single family home in a mature and modern neighbourhood. 24 hr irrevocable on all offers. Some photos are virtually staged. (id:39198)
- Additional media
- https://www.myvisuallistings.com/vtnb/351127
- Property taxes
- $5,270.00 per year / $439.17 per month
- Basement
- Partially finished, Full
- Year build
- 2004
- Type
- Single Family
- Bedrooms
- 4
- Bathrooms
- 3
- Parking spots
- 4 Total
- Floor
- Hardwood, Other
- Balcony
- -
- Pool
- -
- External material
- Brick | Siding
- Roof type
- -
- Lot frontage
- -
- Lot depth
- -
- Heating
- Forced air, Natural gas
- Fire place(s)
- 1
- Main level
- Living room
- 12'1" x 17'8"
- Dining room
- 10'2" x 12'0"
- Kitchen
- 12'3" x 11'3"
- Eating area
- 16'0" x 11'7"
- Pantry
- 5'7" x 5'0"
- 2pc Bathroom
- 5'2" x 5'4"
- Family room
- 14'0" x 16'5"
- Second level
- Primary Bedroom
- 11'3" x 16'6"
- Sitting room
- 12'9" x 15'7"
- Other
- 6'0" x 7'7"
- 4pc Ensuite bath
- 11'5" x 10'4"
- Bedroom
- 14'2" x 14'5"
- Bedroom
- 12'1" x 9'10"
- Bedroom
- 11'10" x 10'2"
- 4pc Bathroom
- 7'7" x 9'5"
- Laundry room
- 5'8" x 8'4"
- Lower level
- Recreation room
- 18'0" x 37'0"
- Utility room
- 19'7" x 15'9"
Listing Brokerage
- MLS® Listing
- 1413832
- Brokerage
- ROYAL LEPAGE TEAM REALTY
Similar homes for sale
These homes have similar price range, details and proximity to 48 PORTADOWN









