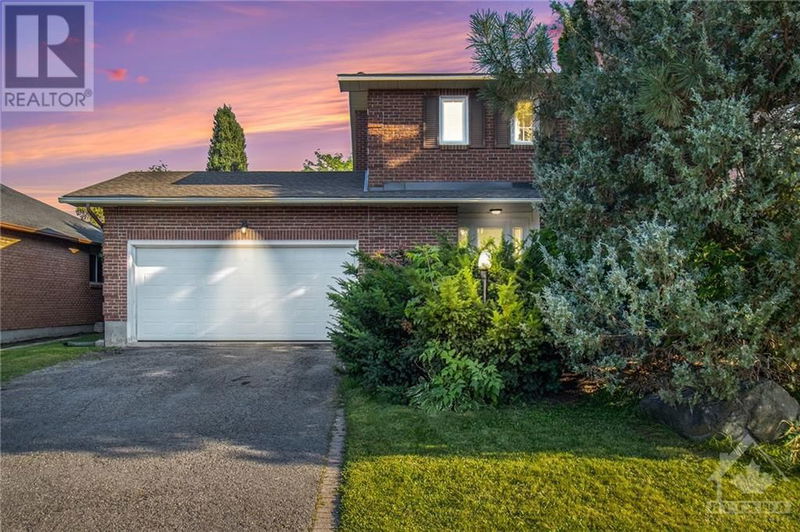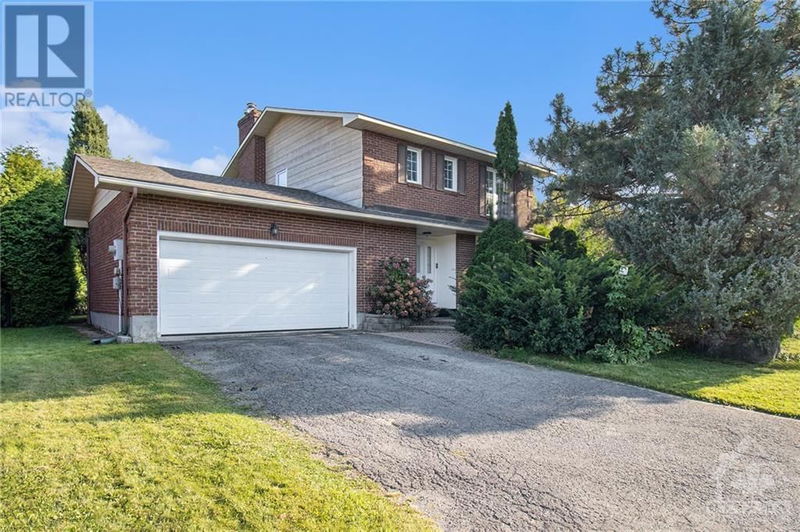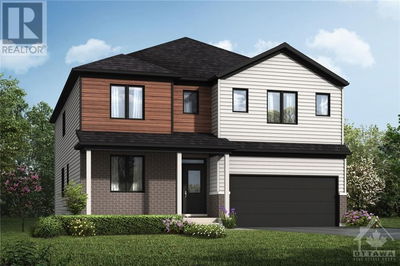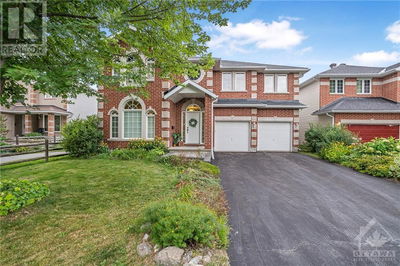1 ELDERWOOD
Stittsville (Central) | Ottawa
$799,000.00
Listed 12 days ago
- 4 bed
- 3 bath
- - sqft
- 4 parking
- Single Family
Open House
Property history
- Now
- Listed on Sep 26, 2024
Listed for $799,000.00
12 days on market
- Sep 9, 2024
- 29 days ago
Terminated
Listed for $849,900.00 • on market
Location & area
Schools nearby
Home Details
- Description
- LOCATION LOCATION!! Do I have a great family home to present to you! This home is nestled in the heart of one of the greatest neighbourhoods in Stittsville. Beautiful matured trees with an inground pool fenced in, in your luscious private backyard. Sit on your back deck around the pool with your wine and enjoy the peace and quiet. This large 4 bedroom 3 bath home hosts the 4 bedrooms on the top floor. The main floor hosts a great-sized living/dining area, eat-in kitchen and family room. The lower level is completely finished for your teenagers to go down and enjoy their space. Located minutes from some of the best schools around and has plenty of shopping and amenities at your fingertips. Bring your children to some of the many parks in the area to play or have your heavenly strolls in this peaceful spot. Some photos are digitally enhanced. 24 hours irrevocable on all offers. (id:39198)
- Additional media
- https://youtu.be/3brWItU5U5c
- Property taxes
- $4,541.00 per year / $378.42 per month
- Basement
- Finished, Full
- Year build
- 1984
- Type
- Single Family
- Bedrooms
- 4
- Bathrooms
- 3
- Parking spots
- 4 Total
- Floor
- Wall-to-wall carpet
- Balcony
- -
- Pool
- Inground pool
- External material
- Brick | Siding
- Roof type
- -
- Lot frontage
- -
- Lot depth
- -
- Heating
- Forced air, Natural gas
- Fire place(s)
- 1
- Main level
- Foyer
- 7'7" x 12'0"
- Living room
- 11'1" x 11'2"
- Dining room
- 9'1" x 11'2"
- Kitchen
- 14'6" x 11'1"
- Family room
- 12'1" x 10'6"
- Partial bathroom
- 4'8" x 8'0"
- Second level
- Bedroom
- 10'10" x 9'9"
- Bedroom
- 13'10" x 11'1"
- Primary Bedroom
- 13'10" x 14'1"
- 3pc Ensuite bath
- 8'0" x 5'7"
- Other
- 4'7" x 5'2"
- Bedroom
- 10'11" x 9'0"
- Full bathroom
- 7'4" x 6'0"
- Lower level
- Utility room
- 16'4" x 12'0"
- Recreation room
- 30'3" x 22'0"
Listing Brokerage
- MLS® Listing
- 1413944
- Brokerage
- BENNETT PROPERTY SHOP REALTY
Similar homes for sale
These homes have similar price range, details and proximity to 1 ELDERWOOD









