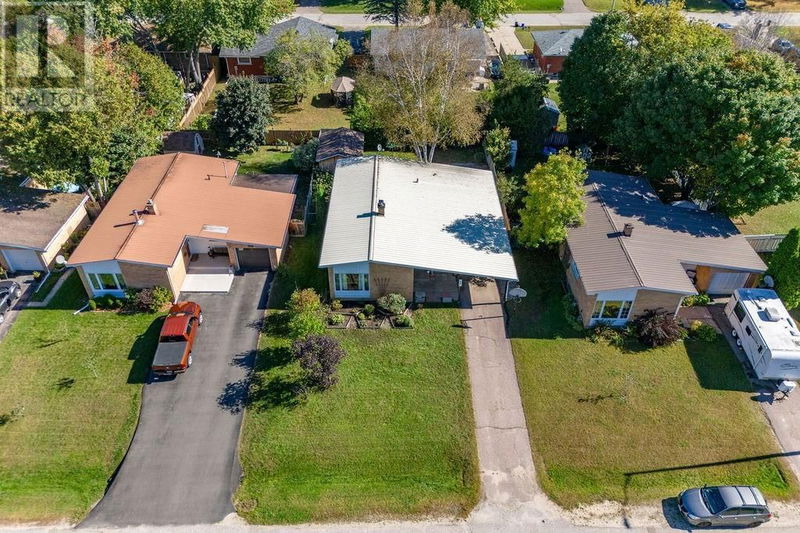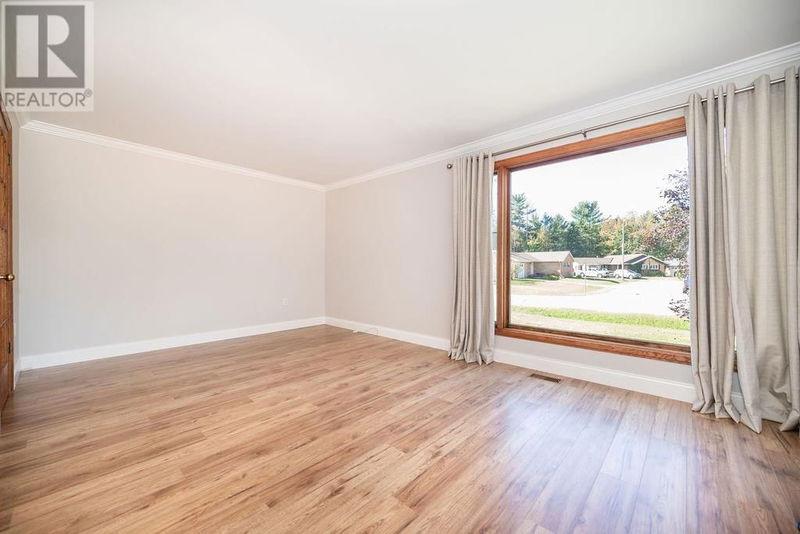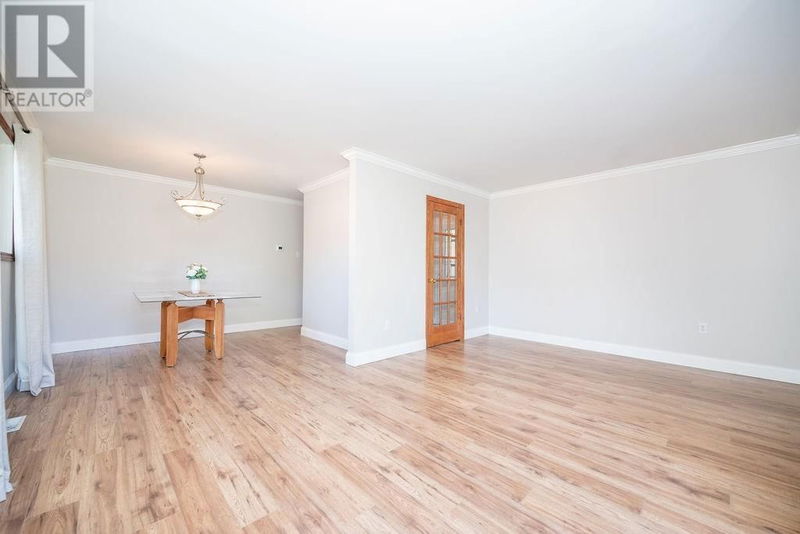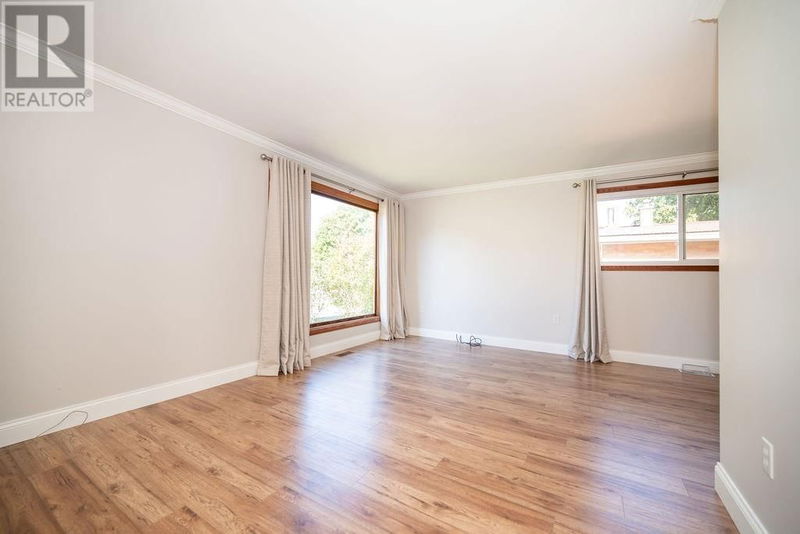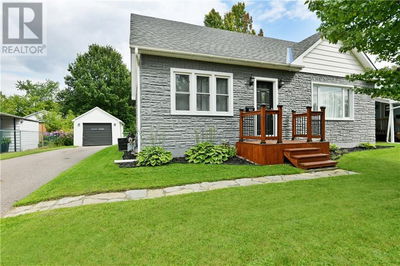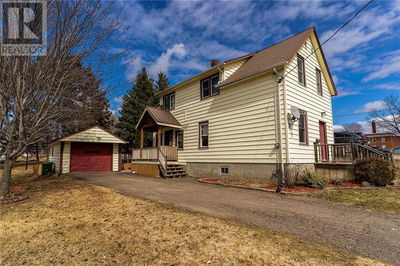58 FRONTENAC
DEEP RIVER | Deep River
$389,900.00
Listed 8 days ago
- 3 bed
- 2 bath
- - sqft
- 3 parking
- Single Family
Property history
- Now
- Listed on Sep 30, 2024
Listed for $389,900.00
8 days on market
- Jun 29, 2024
- 3 months ago
Terminated
Listed for $399,900.00 • on market
Location & area
Schools nearby
Home Details
- Description
- Welcome to Deep River! This affordable 5 bedroom, 2 bath bungalow is move-in ready with a unique layout you will love. Bright working kitchen with gas stove, lots of cabinets and counter space for your coffee bar. Tucked away is a main floor family room with gas fireplace which doubles as an office. And a huge 16' x 12' screened porch for holiday dinners and game night with friends for an indoor/outdoor experience. This overlooks a pretty backyard which is very private with an extra large sun deck, room for your garden and a 13'6 x 11'5 workshop for creative endeavours. Back inside on the finished lower is 2 more bedrooms to create a workout room or playroom for the kids. Plus a spacious rec room and separate laundry room too. All located close to downtown shopping, Grouse Park, Pine Point Beach and walking trails. Carport can be used as a covered front patio to enjoy the perennial landscaping. Unbelievable value! (id:39198)
- Additional media
- https://youtu.be/Zpw9JgemKw8
- Property taxes
- $3,768.00 per year / $314.00 per month
- Basement
- Finished, Full
- Year build
- 1960
- Type
- Single Family
- Bedrooms
- 3 + 2
- Bathrooms
- 2
- Parking spots
- 3 Total
- Floor
- Hardwood, Laminate, Ceramic
- Balcony
- -
- Pool
- -
- External material
- Brick
- Roof type
- -
- Lot frontage
- -
- Lot depth
- -
- Heating
- Forced air, Natural gas
- Fire place(s)
- 1
- Main level
- Foyer
- 5'5" x 4'11"
- Living room
- 11'3" x 17'8"
- Dining room
- 9'8" x 9'7"
- Kitchen
- 8'10" x 13'6"
- Family room
- 9'6" x 19'10"
- Primary Bedroom
- 11'11" x 13'4"
- Bedroom
- 9'0" x 9'0"
- Bedroom
- 10'6" x 9'6"
- 4pc Bathroom
- 4'11" x 6'10"
- Porch
- 12'0" x 16'5"
- Lower level
- Recreation room
- 16'10" x 14'11"
- Laundry room
- 8'8" x 12'10"
- Bedroom
- 9'9" x 13'0"
- Bedroom
- 8'6" x 14'8"
- 4pc Bathroom
- 4'11" x 9'7"
- Utility room
- 0’0” x 0’0”
Listing Brokerage
- MLS® Listing
- 1413958
- Brokerage
- RE/MAX PEMBROKE REALTY LTD.
Similar homes for sale
These homes have similar price range, details and proximity to 58 FRONTENAC

