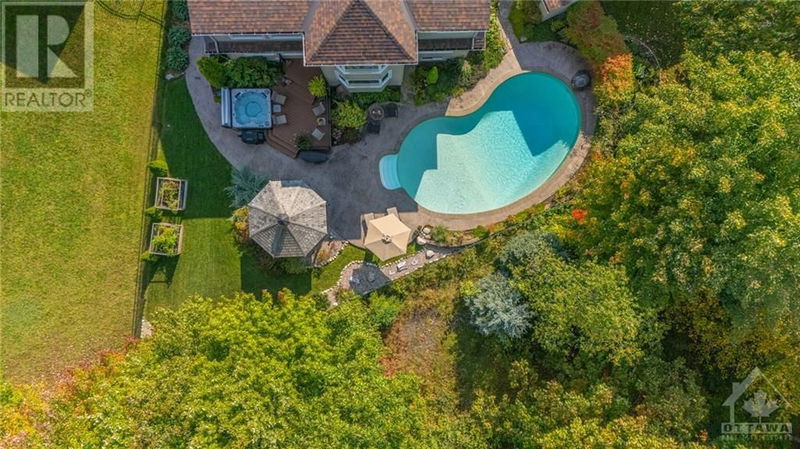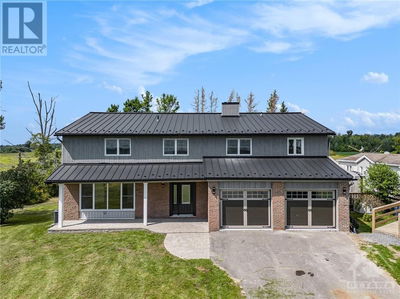86 OSPREY
Bridlewood | Kanata
$1,418,800.00
Listed 3 days ago
- 4 bed
- 4 bath
- - sqft
- 6 parking
- Single Family
Property history
- Now
- Listed on Oct 4, 2024
Listed for $1,418,800.00
3 days on market
Location & area
Schools nearby
Home Details
- Description
- Welcome to this stunning home perfectly situated on a quiet crescent with an expansive pie-shaped backyard that backs onto the NCC Greenspace. The highlight of the outdoor oasis is a luxurious inground pool, surrounded by lush landscaping + ample space for lounging & dining. Inside, this meticulously well maintained home boasts a spacious, light-filled layout with 2 storey ceilings & modern finishes throughout. The main floor offers a seamless flow between living, dining, and family spaces, making it perfect for hosting gatherings. A beautifully renovated gourmet kitchen is a chef’s dream. The generously sized beds provide comfort & style, while the spacious primary bedroom offers a spa-like ensuite. Reclaimed hardwood flows through the lower level creating a warm & inviting place to relax. A stone surround gas fireplace is the focal point adding a touch of warmth and coziness. A convenient 2 piece bathroom is also located on the lower level. Roof (2019), Kitchen (2018), Baths (2019). (id:39198)
- Additional media
- https://vimeo.com/1015947680
- Property taxes
- $7,282.00 per year / $606.83 per month
- Basement
- Finished, Full
- Year build
- 2004
- Type
- Single Family
- Bedrooms
- 4
- Bathrooms
- 4
- Parking spots
- 6 Total
- Floor
- Tile, Hardwood
- Balcony
- -
- Pool
- Inground pool
- External material
- Brick | Siding
- Roof type
- -
- Lot frontage
- -
- Lot depth
- -
- Heating
- Forced air, Natural gas
- Fire place(s)
- 2
- Main level
- Living room
- 12'2" x 15'1"
- Dining room
- 11'0" x 17'0"
- Kitchen
- 11'0" x 12'1"
- Eating area
- 9'0" x 12'1"
- Family room
- 15'1" x 16'6"
- Den
- 11'9" x 12'0"
- 2pc Bathroom
- 0’0” x 0’0”
- Mud room
- 0’0” x 0’0”
- Second level
- Primary Bedroom
- 12'1" x 20'0"
- 4pc Ensuite bath
- 0’0” x 0’0”
- Bedroom
- 10'2" x 12'5"
- Bedroom
- 12'0" x 12'5"
- Bedroom
- 12'0" x 12'5"
- 4pc Bathroom
- 0’0” x 0’0”
- Laundry room
- 0’0” x 0’0”
- Lower level
- Recreation room
- 14'0" x 30'0"
- 2pc Bathroom
- 0’0” x 0’0”
- Storage
- 0’0” x 0’0”
Listing Brokerage
- MLS® Listing
- 1413965
- Brokerage
- ROYAL LEPAGE TEAM REALTY
Similar homes for sale
These homes have similar price range, details and proximity to 86 OSPREY









