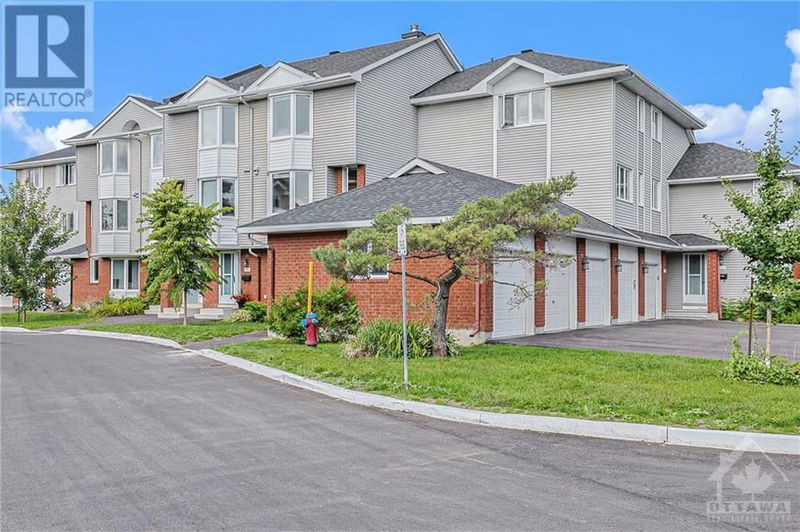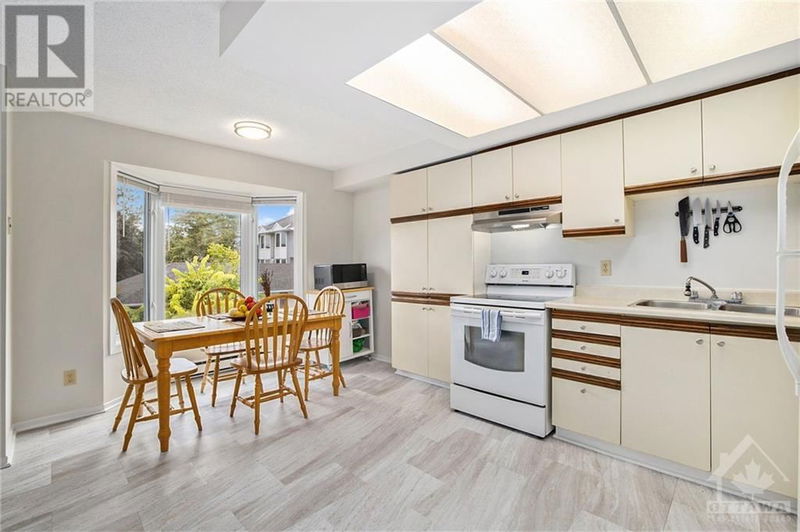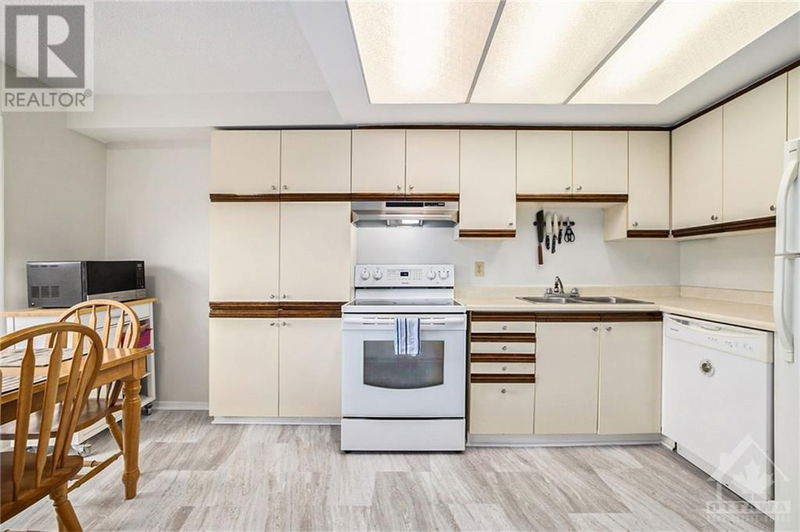156 RUSHFORD
Hunt Club Park/ Greenboro | Ottawa
$389,900.00
Listed 11 days ago
- 3 bed
- 4 bath
- - sqft
- 3 parking
- Single Family
Property history
- Now
- Listed on Sep 27, 2024
Listed for $389,900.00
11 days on market
Location & area
Schools nearby
Home Details
- Description
- Welcome to 156 Rushford Private, a beautifully maintained 3-bedroom, 4-bathroom row unit in the desirable Greenboro neighbourhood. This spacious 2-storey home offers a bright, sun-filled kitchen with ample storage, leading to a cosy living room with a wood-burning fireplace—perfect for relaxing evenings. Step out onto the large balcony to enjoy summer nights outdoors. The third floor features three well-sized bedrooms, including a primary bedroom with a private ensuite, while the other two bedrooms share a full bathroom. The finished basement adds versatile living space, complete with an additional bathroom. The home also boasts an attached garage with two parking spaces, ensuring plenty of room for vehicles and storage. Located in a peaceful community surrounded by parks and bike paths, and just minutes from Bank Street's shopping and dining, this home offers modern living and convenience. Ideal for families or those seeking a vibrant community. (id:39198)
- Additional media
- -
- Property taxes
- $2,548.00 per year / $212.33 per month
- Condo fees
- $589.11
- Basement
- Finished, Full
- Year build
- 1986
- Type
- Single Family
- Bedrooms
- 3
- Bathrooms
- 4
- Pet rules
- -
- Parking spots
- 3 Total
- Parking types
- Attached Garage | Inside Entry
- Floor
- Wall-to-wall carpet, Mixed Flooring
- Balcony
- -
- Pool
- -
- External material
- Brick | Siding
- Roof type
- -
- Lot frontage
- -
- Lot depth
- -
- Heating
- Baseboard heaters, Electric
- Fire place(s)
- 1
- Locker
- -
- Building amenities
- Laundry - In Suite
- Main level
- Living room
- 13'0" x 14'0"
- Dining room
- 10'0" x 14'0"
- Kitchen
- 10'11" x 14'6"
- Full bathroom
- 0’0” x 0’0”
- Laundry room
- 0’0” x 0’0”
- Second level
- Primary Bedroom
- 10'11" x 11'11"
- 3pc Ensuite bath
- 4'11" x 6'3"
- Bedroom
- 9'0" x 10'11"
- Bedroom
- 9'0" x 9'1"
- Full bathroom
- 5'1" x 7'7"
- Lower level
- Family room
- 12'0" x 14'0"
- Full bathroom
- 0’0” x 0’0”
Listing Brokerage
- MLS® Listing
- 1414044
- Brokerage
- EXP REALTY
Similar homes for sale
These homes have similar price range, details and proximity to 156 RUSHFORD









