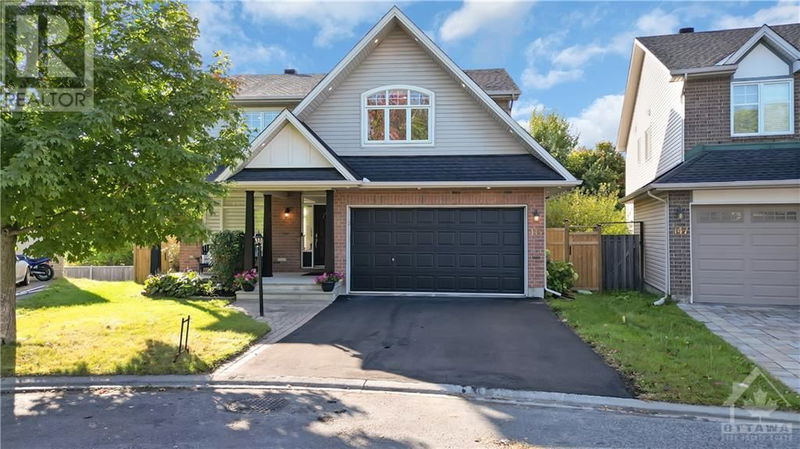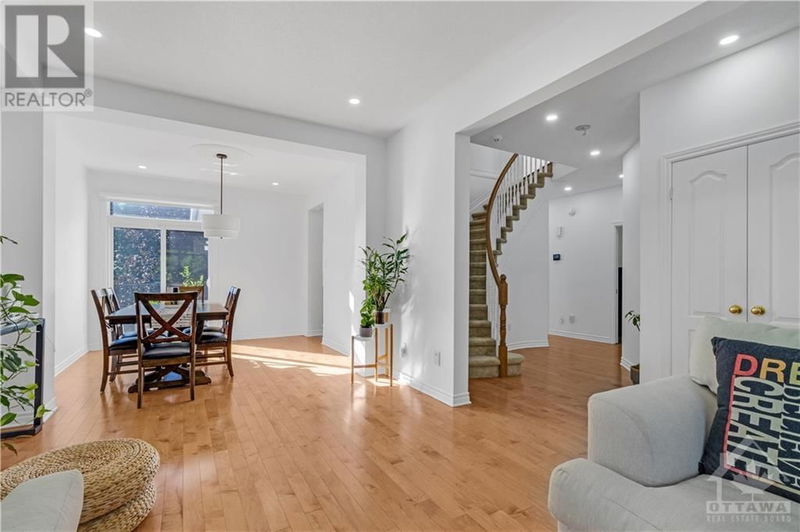145 BARONESS
BARRHAVEN/HAVENLEA | Ottawa
$1,189,900.00
Listed 11 days ago
- 4 bed
- 4 bath
- - sqft
- 4 parking
- Single Family
Property history
- Now
- Listed on Sep 27, 2024
Listed for $1,189,900.00
11 days on market
Location & area
Schools nearby
Home Details
- Description
- Recently Upgraded! Walkout Basement! No REAR Neighbours, Pie Shape huge lot, Highly sought after Tamarack home on premium pie shaped lot with finished lower level walk-out and no rear neighbors. Treat yourself to this move in ready, meticulously maintained and recently updated home. H/W on the main & 2nd floors, gourmet granite kitchen with breakfast bar & open to the main floor family room. Huge primary bedroom with walk-in closet & luxurious 5 piece spa like en-suite. 3 additional bedrooms, full bath and spacious loft perfect for home office on 2nd floor. 2 car garage. Lower level has fully finished and new full bathroom. Lots of natural light throughout the home. Grand private yard with 2nd level brand new composite deck - great for the afternoon sunbath and perfect for the tea. Friendly street, good schools (Eng. & French), transit, shopping & parks nearby. Home which not to be missed. Please book your private showing with me to explore the house. (id:39198)
- Additional media
- -
- Property taxes
- $6,171.00 per year / $514.25 per month
- Basement
- Finished, Full
- Year build
- 2003
- Type
- Single Family
- Bedrooms
- 4
- Bathrooms
- 4
- Parking spots
- 4 Total
- Floor
- Tile, Hardwood, Carpeted
- Balcony
- -
- Pool
- -
- External material
- Brick | Vinyl
- Roof type
- -
- Lot frontage
- -
- Lot depth
- -
- Heating
- Forced air, Natural gas
- Fire place(s)
- 1
- Main level
- 2pc Bathroom
- 6'0" x 4'0"
- Dining room
- 10'7" x 11'6"
- Family room
- 10'7" x 15'11"
- Living room
- 10'0" x 16'2"
- Kitchen
- 14'0" x 15'2"
- Eating area
- 9'8" x 9'9"
- Foyer
- 6'0" x 9'6"
- Mud room
- 6'0" x 7'0"
- Second level
- Bedroom
- 10'9" x 11'0"
- Bedroom
- 9'6" x 11'0"
- Bedroom
- 10'5" x 13'8"
- 3pc Bathroom
- 9'0" x 7'0"
- 5pc Ensuite bath
- 9'7" x 10'7"
- Primary Bedroom
- 13'0" x 17'4"
- Loft
- 7'0" x 8'5"
- Basement
- Laundry room
- 12'2" x 16'2"
- Full bathroom
- 6'0" x 10'0"
- Recreation room
- 18'6" x 29'6"
Listing Brokerage
- MLS® Listing
- 1414062
- Brokerage
- RIGHT AT HOME REALTY
Similar homes for sale
These homes have similar price range, details and proximity to 145 BARONESS








