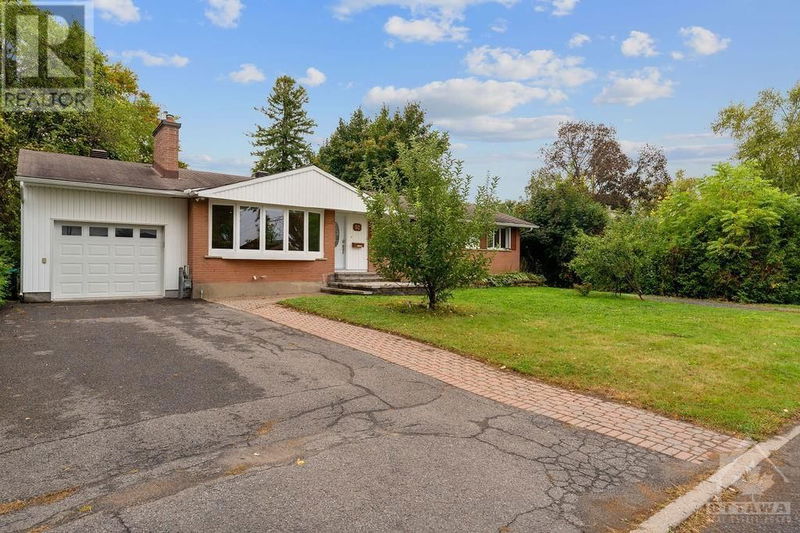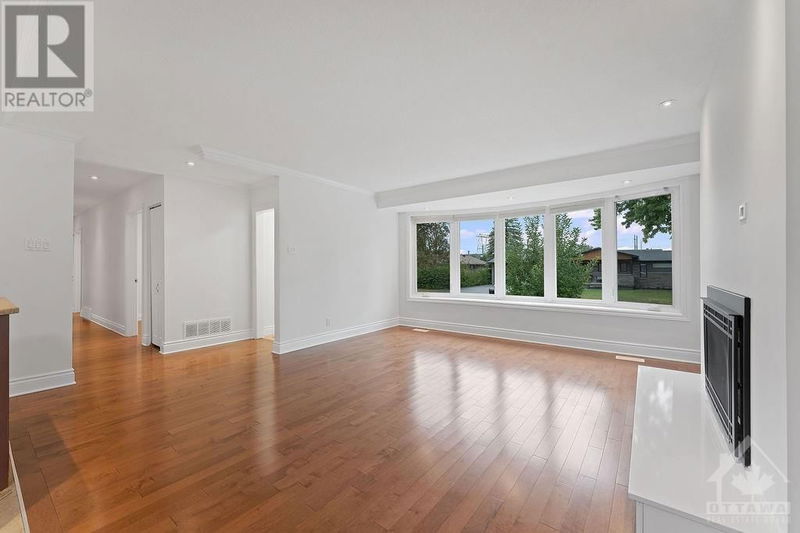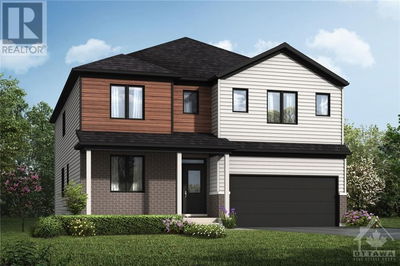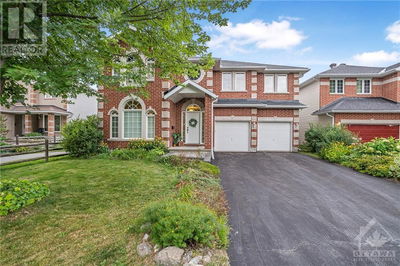52 PRITCHARD
Manordale | Ottawa
$879,880.00
Listed about 4 hours ago
- 4 bed
- 3 bath
- - sqft
- 6 parking
- Single Family
Property history
- Now
- Listed on Oct 8, 2024
Listed for $879,880.00
0 days on market
Location & area
Schools nearby
Home Details
- Description
- Rare Opportunity! Super large 4+2 Bedroom Bungalow with Income producing In-law suite! Located on a quiet street, this rarely offered bungalow offers versatility for families or investors alike. Featuring an updated open-concept main floor, the newly designed kitchen boasts quartz countertops, newer appliances, & direct access to a south-facing, landscaped backyard with 2 decks. The living room is bright & inviting, with an oversized bay window and a stunning gas fireplace. The master bedroom includes a 2-piece ensuite and main-floor laundry. A separate entrance leads to the fully equipped in-law suite in the basement, with 2 bedrooms, a cozy gas fireplace, open kitchen, living & dining areas, & its own laundry room. Perfect for rental income or extended family! The large 75x100 ft lot includes an attached garage with double doors, allowing full backyard access. Close to schools, transit, Algonquin College, & bike paths—this home is a must-see! Updated inside and out - Just move in (id:39198)
- Additional media
- https://www.youtube.com/watch?v=s2NXKPrXUk0&t=11s
- Property taxes
- $4,509.00 per year / $375.75 per month
- Basement
- Finished, Full
- Year build
- 1962
- Type
- Single Family
- Bedrooms
- 4 + 2
- Bathrooms
- 3
- Parking spots
- 6 Total
- Floor
- Hardwood, Ceramic
- Balcony
- -
- Pool
- -
- External material
- Brick | Siding
- Roof type
- -
- Lot frontage
- -
- Lot depth
- -
- Heating
- Forced air, Natural gas
- Fire place(s)
- 2
- Main level
- Living room
- 14'0" x 15'7"
- Dining room
- 8'4" x 9'4"
- Kitchen
- 9'4" x 17'0"
- Foyer
- 3'8" x 9'9"
- Primary Bedroom
- 10'6" x 13'5"
- Bedroom
- 9'1" x 12'7"
- Bedroom
- 9'0" x 9'1"
- Bedroom
- 9'9" x 10'0"
- 2pc Ensuite bath
- 5'1" x 6'7"
- Laundry room
- 3'0" x 3'0"
- 4pc Bathroom
- 6'2" x 7'0"
- Lower level
- Bedroom
- 10'4" x 13'4"
- Bedroom
- 10'4" x 13'4"
- Living room/Dining room
- 13'0" x 24'0"
- Kitchen
- 9'0" x 9'0"
- 3pc Bathroom
- 0’0” x 0’0”
- Laundry room
- 6'2" x 9'10"
- Workshop
- 11'0" x 24'0"
Listing Brokerage
- MLS® Listing
- 1414034
- Brokerage
- KELLER WILLIAMS INTEGRITY REALTY
Similar homes for sale
These homes have similar price range, details and proximity to 52 PRITCHARD









