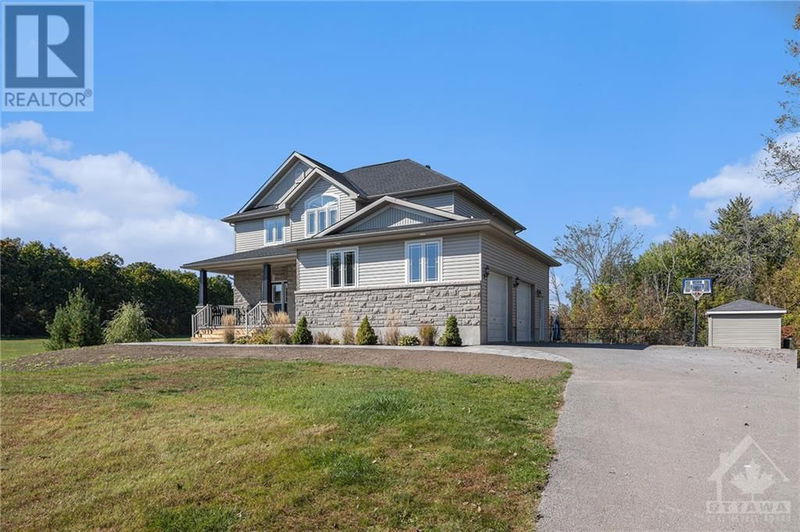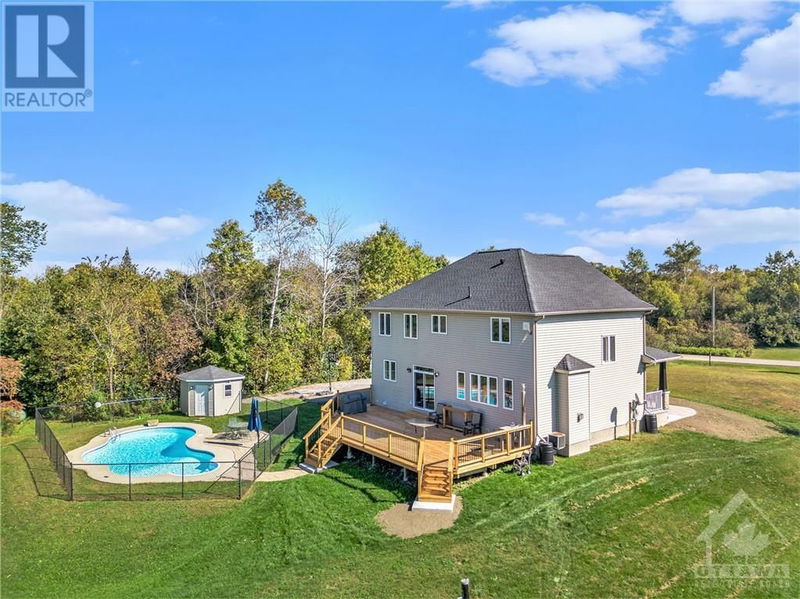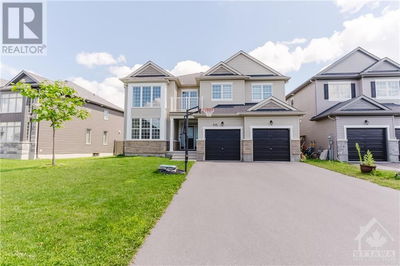17 KOLO
Stittsville | Ashton
$1,149,000.00
Listed 5 days ago
- 4 bed
- 4 bath
- - sqft
- 14 parking
- Single Family
Property history
- Now
- Listed on Oct 2, 2024
Listed for $1,149,000.00
5 days on market
Location & area
Schools nearby
Home Details
- Description
- Large family home with inground pool on 2 acres just outside of Stittsville & Kanata. Desirable open floorplan features Brazillian hardwood floors, 9 Ft ceilings, large principal rooms including a 2 storey foyer, (perfect for a tall Christmas tree) kitchen with custom maple cabinetry and island, Great room with angelstone fireplace, formal Dining room with wainscotting, great for formal dinners. Upstairs, there are 4 generous bedrooms, family and ensuite bathrooms. In the lower level; a rec room, bedroom/office and 3-piece bathroom w/heated tile floor as well as storage & mechanical rooms. Sip a beverage on the large concrete front porch or relax on the huge rear deck overlooking the backyard (no rear neighbours), featuring a fenced sparkling heated inground pool & commercial play structure. High-Speed Internet. Spacious driveway with lots of parking and striking interlock walkway to front door. So much storage with two large sheds and a heated garage. 24 hours irrev on all offers. (id:39198)
- Additional media
- https://youtu.be/Fx_Yc4XdhRM
- Property taxes
- $5,186.00 per year / $432.17 per month
- Basement
- Finished, Full
- Year build
- 2004
- Type
- Single Family
- Bedrooms
- 4 + 1
- Bathrooms
- 4
- Parking spots
- 14 Total
- Floor
- Hardwood, Ceramic, Wall-to-wall carpet, Mixed Flooring
- Balcony
- -
- Pool
- Inground pool
- External material
- Stone | Siding
- Roof type
- -
- Lot frontage
- -
- Lot depth
- -
- Heating
- Forced air, Propane
- Fire place(s)
- 1
- Main level
- Foyer
- 7'3" x 10'10"
- Dining room
- 11'9" x 10'10"
- 2pc Bathroom
- 7'1" x 4'10"
- Laundry room
- 7'1" x 6'11"
- Kitchen
- 13'3" x 20'4"
- Living room
- 14'7" x 18'6"
- Second level
- Bedroom
- 12'6" x 11'3"
- Bedroom
- 10'5" x 14'0"
- 3pc Bathroom
- 5'3" x 10'3"
- Primary Bedroom
- 13'10" x 16'0"
- 5pc Ensuite bath
- 9'3" x 11'4"
- Other
- 4'4" x 9'10"
- Bedroom
- 12'11" x 12'8"
- Lower level
- Storage
- 8'7" x 23'8"
- 3pc Bathroom
- 8'5" x 10'9"
- Bedroom
- 12'9" x 10'9"
- Recreation room
- 20'9" x 18'1"
- Utility room
- 17'3" x 11'3"
Listing Brokerage
- MLS® Listing
- 1414121
- Brokerage
- BENNETT PROPERTY SHOP REALTY
Similar homes for sale
These homes have similar price range, details and proximity to 17 KOLO









