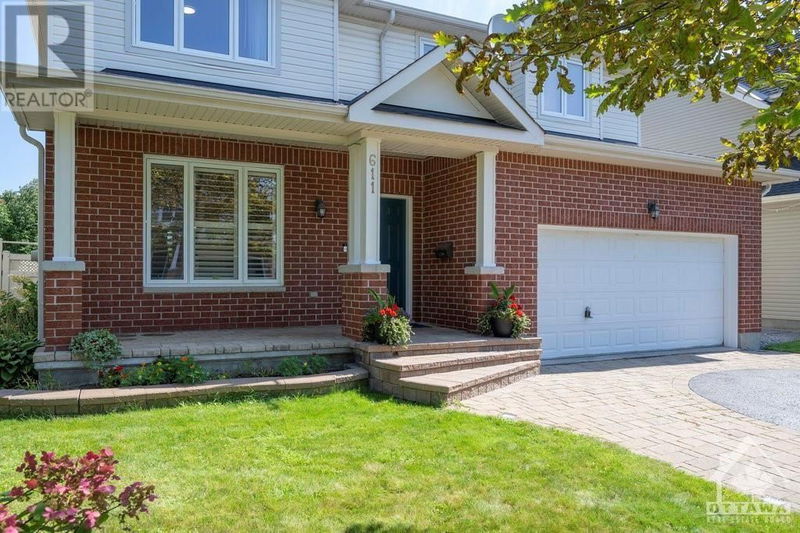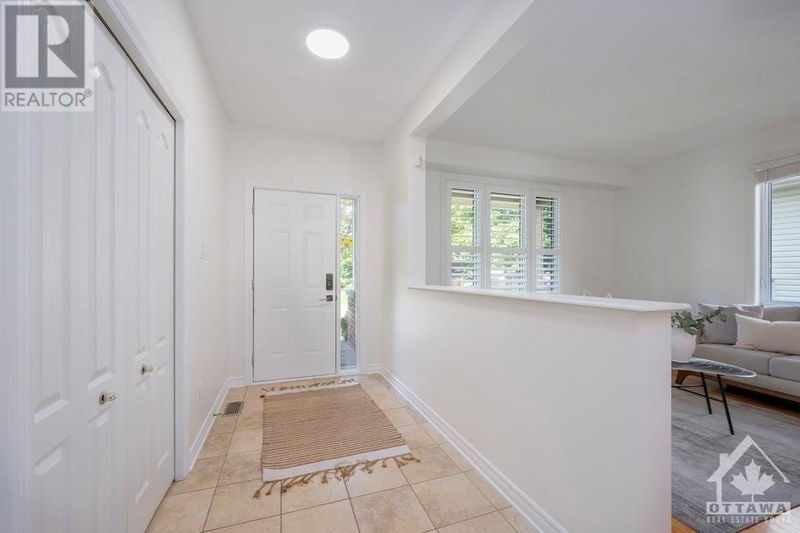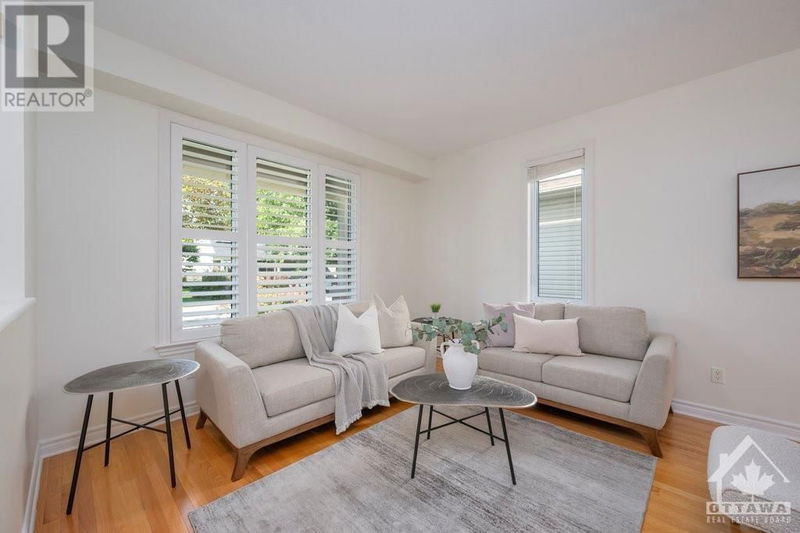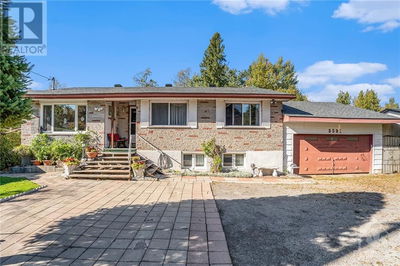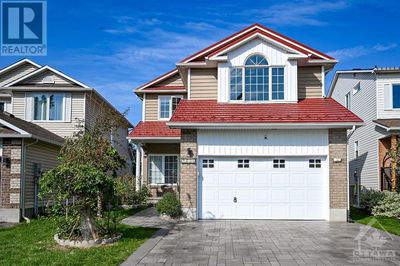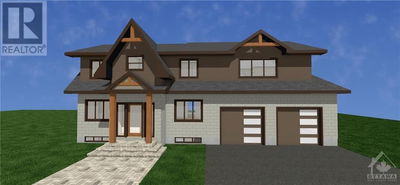611 NETLEY
FINDLAY CREEK | Ottawa
$999,999.00
Listed 11 days ago
- 4 bed
- 4 bath
- - sqft
- 5 parking
- Single Family
Property history
- Now
- Listed on Sep 28, 2024
Listed for $999,999.00
11 days on market
Location & area
Schools nearby
Home Details
- Description
- Welcome to your dream home! This expansive single-family home, situated on a tranquil street. As you enter the main level, you'll find a welcoming living and dining area that sets the stage for both relaxation and entertaining. The well-designed kitchen flows effortlessly into the family room, creating a perfect gathering spot for family and friends. Additionally, there’s a versatile room on this floor that can serve as either an office or an extra bedroom, tailored to your needs. The second floor is a true retreat, featuring a massive loft, from a playroom to a media room. This level also includes 3 generously sized bedrooms and a beautiful primary bedroom.The fully finished basement enhances the home’s versatility, providing a bedroom, a full bath, and a spacious rec room. Step outside to enjoy the oversized landscaped lot, where you’ll find an inviting inground pool, stylish interlock paving, and a large deck—perfect for outdoor entertaining, relaxation, and enjoying sunny days. (id:39198)
- Additional media
- -
- Property taxes
- $6,770.00 per year / $564.17 per month
- Basement
- Finished, Full
- Year build
- 2007
- Type
- Single Family
- Bedrooms
- 4 + 1
- Bathrooms
- 4
- Parking spots
- 5 Total
- Floor
- Hardwood, Mixed Flooring
- Balcony
- -
- Pool
- Inground pool
- External material
- Brick | Siding
- Roof type
- -
- Lot frontage
- -
- Lot depth
- -
- Heating
- Forced air, Natural gas
- Fire place(s)
- 1
- Main level
- Living room
- 13'4" x 11'8"
- Dining room
- 11'8" x 12'8"
- Kitchen
- 10'3" x 16'3"
- Eating area
- 10'10" x 7'6"
- Family room/Fireplace
- 14'9" x 14'1"
- 2pc Bathroom
- 0’0” x 0’0”
- Office
- 9'9" x 11'4"
- Second level
- 4pc Bathroom
- 0’0” x 0’0”
- Bedroom
- 11'9" x 13'0"
- Bedroom
- 10'4" x 12'5"
- Bedroom
- 10'10" x 12'8"
- 4pc Ensuite bath
- 0’0” x 0’0”
- Primary Bedroom
- 15'0" x 14'4"
- Laundry room
- 0’0” x 0’0”
- Loft
- 16'7" x 12'4"
- Basement
- Bedroom
- 11'2" x 16'11"
- Recreation room
- 26'4" x 19'11"
- 4pc Bathroom
- 0’0” x 0’0”
Listing Brokerage
- MLS® Listing
- 1414138
- Brokerage
- COLDWELL BANKER SARAZEN REALTY
Similar homes for sale
These homes have similar price range, details and proximity to 611 NETLEY

