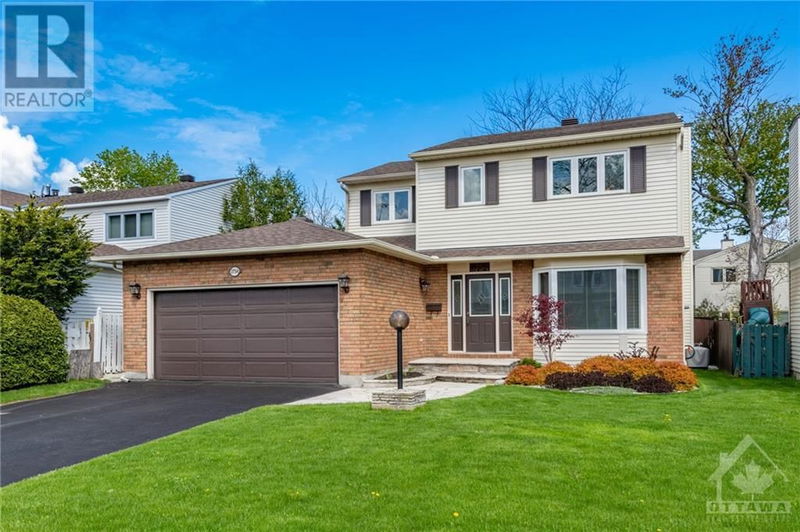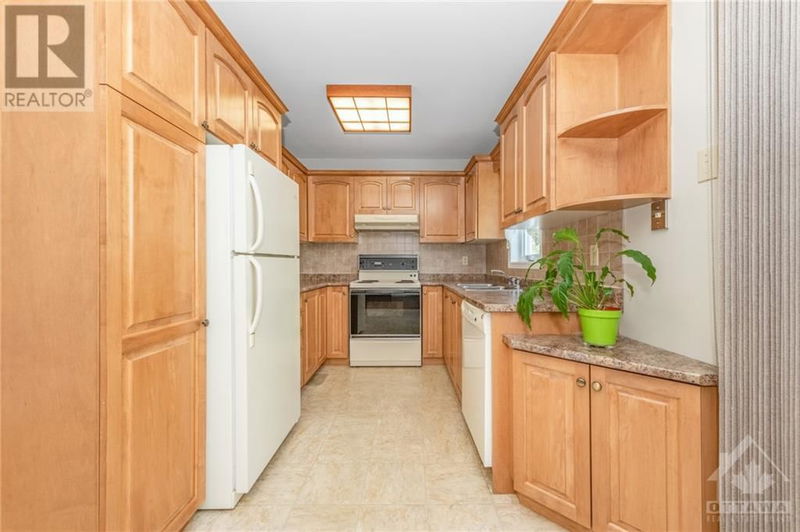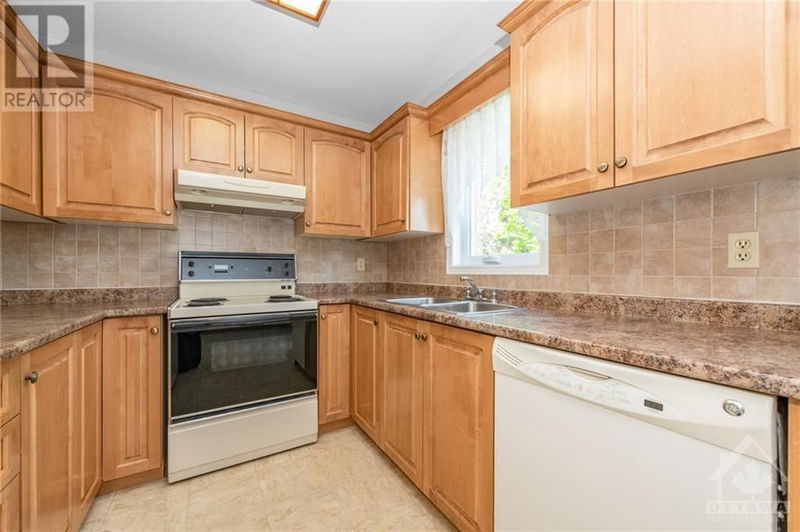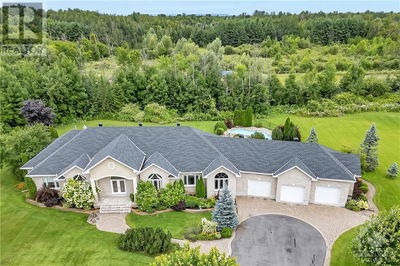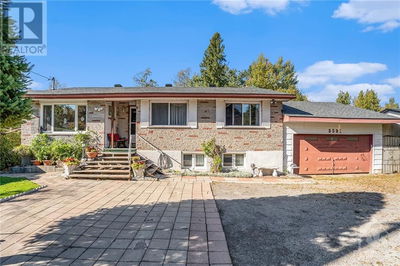3754 AUTUMNWOOD
Emerald Woods | Ottawa
$749,900.00
Listed 7 days ago
- 4 bed
- 3 bath
- - sqft
- 4 parking
- Single Family
Property history
- Now
- Listed on Oct 1, 2024
Listed for $749,900.00
7 days on market
- Sep 10, 2024
- 28 days ago
Terminated
Listed for $779,000.00 • on market
Location & area
Schools nearby
Home Details
- Description
- Welcome to 3754 Autumnwood Street, a stunning sun-filled 4-bedroom, 2.5 bath, two-story detached, nestled in the heart of the much sought-after neighborhood of Emerald Woods in Blossom Park. Meticulously maintained by ONE original owner, this beautifully designed “Earl” model is situated directly across the street from Emerald Woods Park!! The spacious main floor boasts a large sun-filled living room, separate dining room, a welcoming family room, overlooking the massive rear deck and backyard. The kitchen boasts gorgeous handmade maple wood cabinets, an eat-in area, leading to the adjacent family room. The second floor showcases a large-sized primary, complete with a spacious walk-in closet and full ensuite. This floor continues with 3 other large bedrooms and full bathroom. This family-centric neighborhood offers a blend of peacefulness, and convenience, easy access to all amenities, great shopping, NCC trails, transit/LRT, excellent schools, and the Ottawa International Airport! (id:39198)
- Additional media
- -
- Property taxes
- $4,500.00 per year / $375.00 per month
- Basement
- Unfinished, Full
- Year build
- 1985
- Type
- Single Family
- Bedrooms
- 4
- Bathrooms
- 3
- Parking spots
- 4 Total
- Floor
- Tile, Laminate, Wall-to-wall carpet
- Balcony
- -
- Pool
- -
- External material
- Brick | Siding
- Roof type
- -
- Lot frontage
- -
- Lot depth
- -
- Heating
- Forced air, Natural gas
- Fire place(s)
- 1
- Main level
- Living room
- 12'0" x 16'0"
- Dining room
- 10'0" x 13'6"
- Kitchen
- 7'8" x 9'9"
- Eating area
- 7'0" x 12'5"
- Family room/Fireplace
- 12'0" x 15'2"
- Second level
- Primary Bedroom
- 12'0" x 15'4"
- Bedroom
- 9'11" x 12'0"
- Bedroom
- 9'11" x 12'5"
- Bedroom
- 10'0" x 12'11"
- 4pc Ensuite bath
- 0’0” x 0’0”
- Full bathroom
- 0’0” x 0’0”
- Lower level
- Recreation room
- 36'0" x 34'0"
Listing Brokerage
- MLS® Listing
- 1414248
- Brokerage
- EXP REALTY
Similar homes for sale
These homes have similar price range, details and proximity to 3754 AUTUMNWOOD
