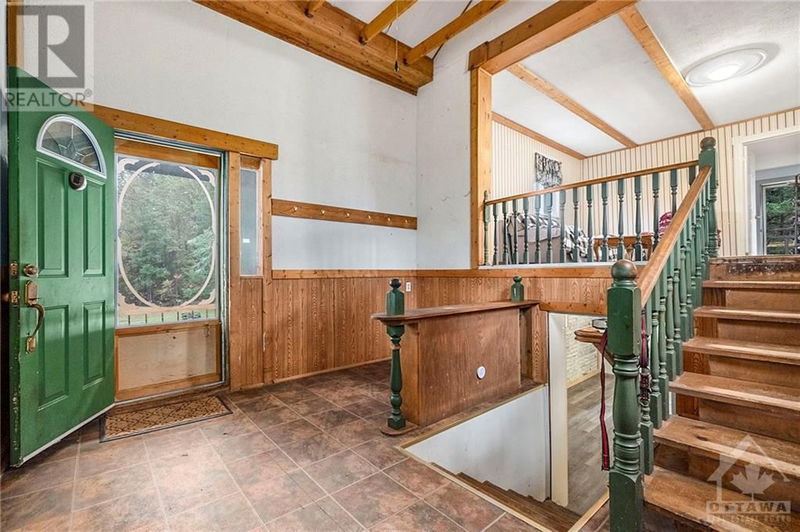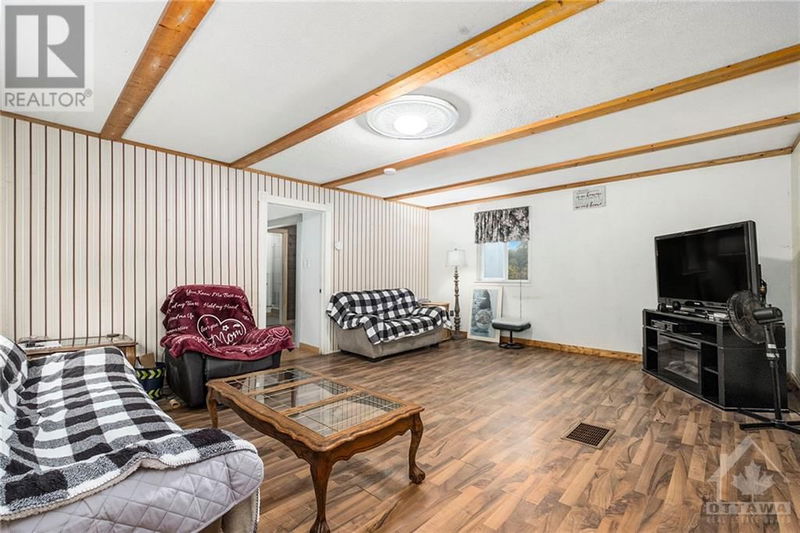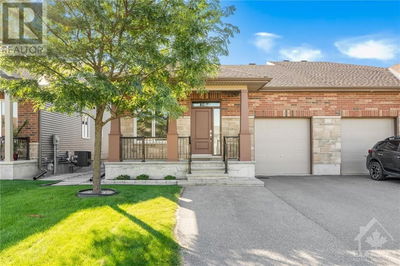1617 CROWDER
Spencerville | Spencerville
$499,900.00
Listed 4 days ago
- 2 bed
- 3 bath
- - sqft
- 10 parking
- Single Family
Property history
- Now
- Listed on Oct 3, 2024
Listed for $499,900.00
4 days on market
Location & area
Schools nearby
Home Details
- Description
- Welcome to 1617 Crowder Rd, less than 5 minutes from the Village of Spencerville; a tight-knit community with a fascinating history. Discover 45+ acres of privacy with ample space for all your needs and all of your outdoor toys. This property features numerous trees, providing natural cover, making it a secluded haven. Ideal for families and outdoor enthusiasts alike, the property includes trails suitable for walking, ATVs, and dirt bikes. The home itself is a 3-bedroom, 3-bathroom side split, boasting two kitchens that could potentially be converted for multi-family use. An oversized detached garage and a separate shed/workshop offer additional space and utility. This property has a drilled well, the septic system was pumped in 2024, furnace cleaned in 2022 and the Internet Tower was installed in 2023. This property is a perfect blend of seclusion and functionality, ready to meet your unique lifestyle needs. Don't miss out on this incredible opportunity; your private oasis awaits. (id:39198)
- Additional media
- https://www.youtube.com/watch?v=xTii9NbuniU
- Property taxes
- $2,075.00 per year / $172.92 per month
- Basement
- Partially finished, Partial
- Year build
- 1975
- Type
- Single Family
- Bedrooms
- 2 + 1
- Bathrooms
- 3
- Parking spots
- 10 Total
- Floor
- Mixed Flooring
- Balcony
- -
- Pool
- -
- External material
- Wood | Aluminum siding
- Roof type
- -
- Lot frontage
- -
- Lot depth
- -
- Heating
- Forced air, Space Heater, Propane, Wood
- Fire place(s)
- 1
- Main level
- Foyer
- 13'2" x 13'7"
- Kitchen
- 11'2" x 16'9"
- Dining room
- 11'4" x 13'0"
- Bedroom
- 8'8" x 10'2"
- Lower level
- Bedroom
- 9'3" x 10'2"
- 3pc Bathroom
- 5'8" x 6'11"
- Second level
- Living room
- 14'7" x 18'6"
- Primary Bedroom
- 15'2" x 18'6"
- 3pc Ensuite bath
- 5'4" x 7'3"
- Basement
- Family room/Fireplace
- 16'4" x 18'6"
- Kitchen
- 13'4" x 13'8"
- 3pc Bathroom
- 7'8" x 9'3"
- Laundry room
- 5'5" x 9'4"
- Utility room
- 4'10" x 9'3"
- Other
- Other
- 21'7" x 31'2"
Listing Brokerage
- MLS® Listing
- 1414285
- Brokerage
- ROYAL LEPAGE TEAM REALTY
Similar homes for sale
These homes have similar price range, details and proximity to 1617 CROWDER









