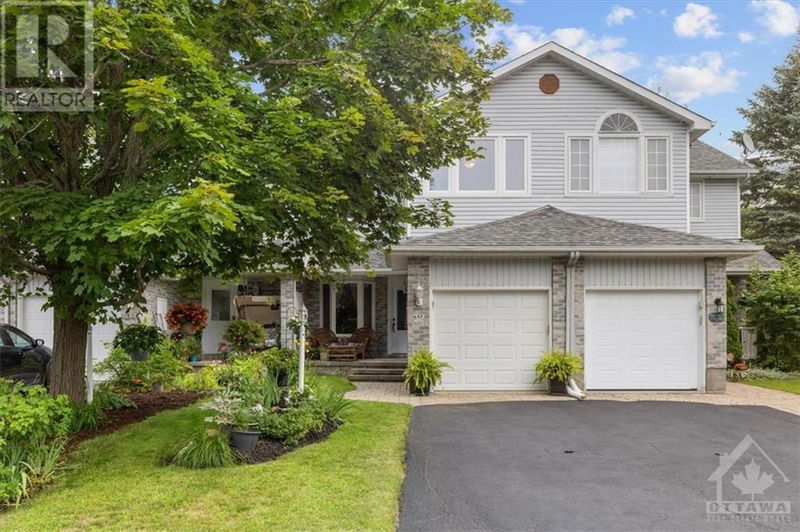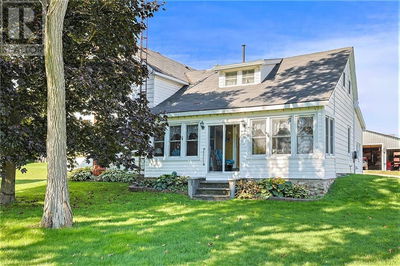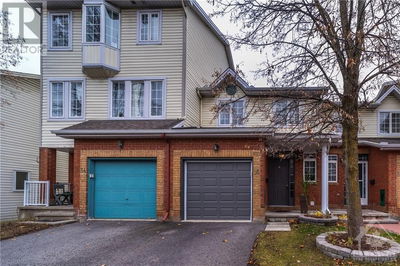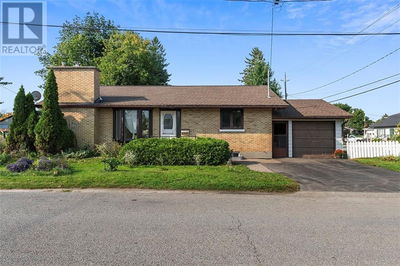32 WHALINGS
West Ridge | Stittsville
$614,900.00
Listed 6 days ago
- 3 bed
- 4 bath
- - sqft
- 3 parking
- Single Family
Property history
- Now
- Listed on Oct 1, 2024
Listed for $614,900.00
6 days on market
- Sep 4, 2024
- 1 month ago
Terminated
Listed for $624,900.00 • on market
Location & area
Schools nearby
Home Details
- Description
- Discover this beautifully updated townhome nestled in a community perfect for families. With access fantastic schools, parks, & amenities, this home offers a delightful blend of comfort & modern elegance. Step inside to find a warm, freshly painted interior perfect for family gatherings. The spacious living, dining, and kitchen areas invite laughter & togetherness, while the stunning live edge kitchen counter adds a charming touch. Convenience is key with a laundry room on the second floor. Enjoy energy efficiency and noise reduction with triple-glazed windows, R60 attic insulation for year-round comfort, & durable 40-year shingles. A high-efficiency furnace and A/C ensure optimal climate control. Curb appeal shines with a new front door, back patio door, and a stone walkway. The versatile basement can serve as an additional living space & home office. Step outside to relax in the beautiful backyard, complete with a bonus BBQ gas line hookup—perfect for entertaining! (id:39198)
- Additional media
- https://youtu.be/Dk-s5q6PH8s?si=p8V0eop6mTRZ1aSR
- Property taxes
- $3,207.00 per year / $267.25 per month
- Basement
- Finished, Full
- Year build
- 1997
- Type
- Single Family
- Bedrooms
- 3
- Bathrooms
- 4
- Parking spots
- 3 Total
- Floor
- Tile, Hardwood, Wall-to-wall carpet, Mixed Flooring
- Balcony
- -
- Pool
- -
- External material
- Brick | Siding
- Roof type
- -
- Lot frontage
- -
- Lot depth
- -
- Heating
- Forced air, Natural gas
- Fire place(s)
- 1
- Main level
- Kitchen
- 9'2" x 10'0"
- Eating area
- 7'6" x 9'2"
- Living room
- 10'10" x 14'10"
- Dining room
- 9'10" x 9'11"
- Second level
- Primary Bedroom
- 9'10" x 16'4"
- Bedroom
- 9'2" x 12'3"
- Bedroom
- 8'9" x 10'6"
- Laundry room
- 5'1" x 5'10"
- 4pc Ensuite bath
- 5'7" x 10'5"
- Other
- 5'9" x 6'3"
- Basement
- Family room
- 9'8" x 24'6"
- Office
- 8'9" x 13'8"
- Storage
- 7'4" x 10'7"
Listing Brokerage
- MLS® Listing
- 1414210
- Brokerage
- RE/MAX HALLMARK REALTY GROUP
Similar homes for sale
These homes have similar price range, details and proximity to 32 WHALINGS









