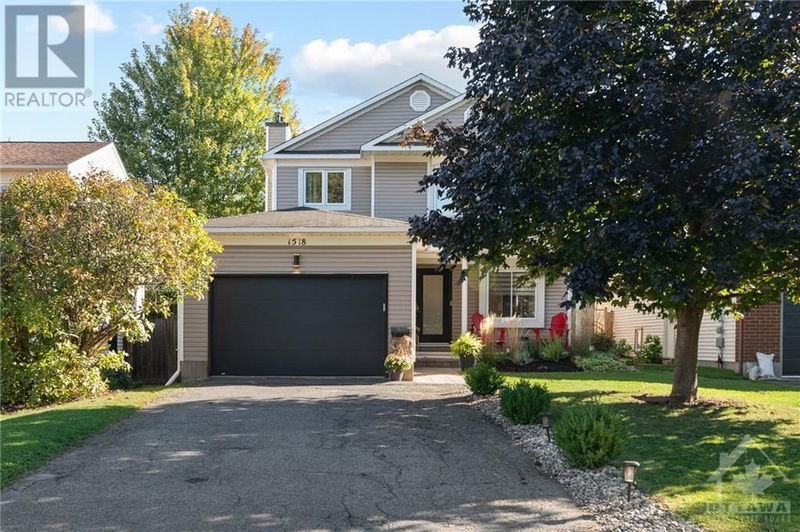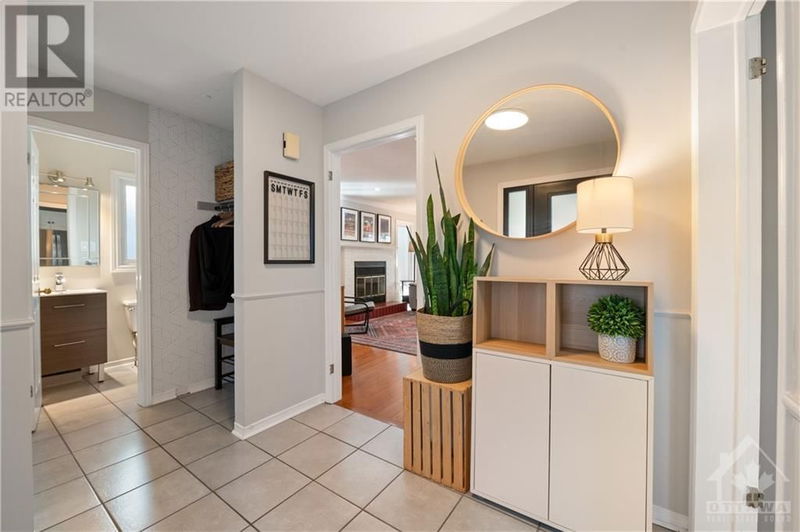1518 BOURCIER
Queenswood Heights | Ottawa
$729,900.00
Listed 7 days ago
- 3 bed
- 3 bath
- - sqft
- 5 parking
- Single Family
Property history
- Now
- Listed on Oct 1, 2024
Listed for $729,900.00
7 days on market
Location & area
Schools nearby
Home Details
- Description
- Welcome to 1518 Bourcier Drive! This beautifully updated 3-bedroom, 3-bathroom home sits on a private lot in a highly desirable neighborhood, known for its strong community and family feel. With a spacious master bedroom, a fully renovated family bathroom completed this year, and an ensuite updated in 2021, modern upgrades and thoughtful design are evident throughout. The bright, open living area with cozy wood-burning fireplace is perfect for entertaining, leading to a backyard deck with gazebo and firepit for outdoor enjoyment. Other recent upgrades include a high-efficiency furnace (2022), new backyard fence (2023), new front door (2023), new garage door (2023), and many more! Located steps from Queenswood Ridge Park and just a 10-minute walk to the ravine path system, you’ll enjoy nature at your doorstep while being close to amenities on Innes Road and easy highway access. This home has it all—comfort, style, and convenience! Get in touch to book a showing and see for yourself! (id:39198)
- Additional media
- -
- Property taxes
- $4,102.00 per year / $341.83 per month
- Basement
- Partially finished, Full
- Year build
- 1986
- Type
- Single Family
- Bedrooms
- 3
- Bathrooms
- 3
- Parking spots
- 5 Total
- Floor
- Hardwood, Ceramic, Mixed Flooring
- Balcony
- -
- Pool
- -
- External material
- Siding
- Roof type
- -
- Lot frontage
- -
- Lot depth
- -
- Heating
- Forced air, Natural gas
- Fire place(s)
- 1
- Main level
- Living room
- 13'3" x 21'6"
- Dining room
- 11'0" x 12'1"
- Kitchen
- 7'11" x 17'10"
- 2pc Bathroom
- 4'2" x 5'1"
- Second level
- Bedroom
- 13'4" x 19'9"
- Bedroom
- 11'0" x 11'3"
- Bedroom
- 8'0" x 11'8"
- Full bathroom
- 5'0" x 8'11"
- 3pc Ensuite bath
- 5'0" x 9'7"
- Basement
- Recreation room
- 15'8" x 22'6"
- Utility room
- 12'11" x 23'9"
Listing Brokerage
- MLS® Listing
- 1414221
- Brokerage
- ROYAL LEPAGE TEAM REALTY
Similar homes for sale
These homes have similar price range, details and proximity to 1518 BOURCIER









