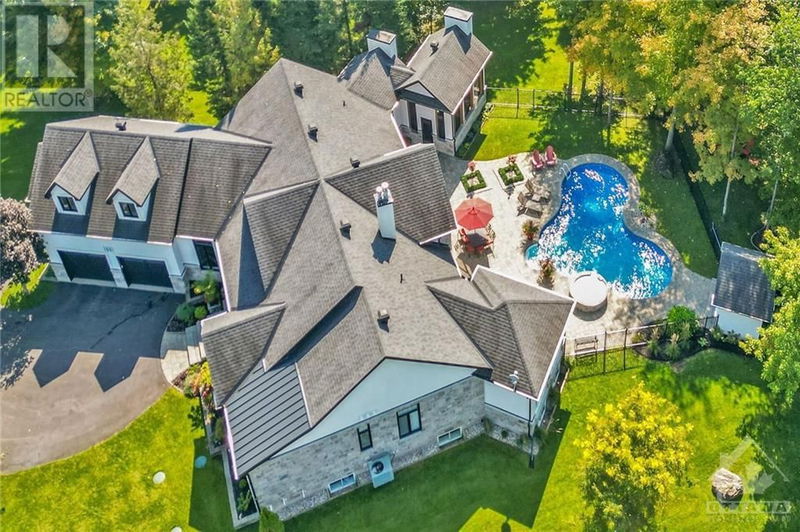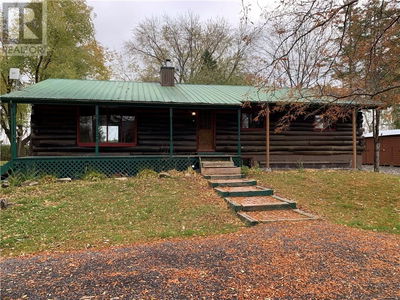165 ADRIEN
Clarence Point | Clarence-Rockland
$1,775,000.00
Listed 8 days ago
- 2 bed
- 4 bath
- - sqft
- 10 parking
- Single Family
Property history
- Now
- Listed on Sep 30, 2024
Listed for $1,775,000.00
8 days on market
Location & area
Schools nearby
Home Details
- Description
- Breathtaking custom-built 2+1 bedroom bungalow on a beautifully landscaped 0.74-acre lot in a prestigious rural neighborhood. Luxurious finishes & meticulous architectural details throughout. The great room features 28' cathedral ceilings, a wall of windows w/remote-controlled coverings, an oversized gas fireplace & imported Austrian spruce trusses. The eat-in chef's kitchen includes a breakfast bar, granite counters, built-in appliances, high-end cabinetry & patio door walkout. Formal dining room has French doors, antique wood plank ceilings & leads to a serene 3-season solarium. The primary bedroom boasts sunlit windows, patio doors, an oversized walk-in-closet & a spa-like ensuite w/2 person jet tub & custom shower. A graceful circular stair leads to the professionally finished basement w/family room, wet bar, bedroom, den. Outdoors, enjoy the fenced backyard, whirlpool spa cascading into the lagoon-shaped pool & no rear neighbors. Neighbor lot 169 Adrien MLS 1413665 also available! (id:39198)
- Additional media
- https://www.myvisuallistings.com/vt/350921
- Property taxes
- $12,018.00 per year / $1,001.50 per month
- Basement
- Finished, Full
- Year build
- 2012
- Type
- Single Family
- Bedrooms
- 2 + 1
- Bathrooms
- 4
- Parking spots
- 10 Total
- Floor
- Tile, Hardwood, Wall-to-wall carpet
- Balcony
- -
- Pool
- Inground pool
- External material
- Stone | Stucco
- Roof type
- -
- Lot frontage
- -
- Lot depth
- -
- Heating
- Forced air, Natural gas
- Fire place(s)
- 4
- Main level
- Foyer
- 6'4" x 19'10"
- Living room
- 19'5" x 20'5"
- Dining room
- 12'7" x 18'2"
- Kitchen
- 15'1" x 21'7"
- Eating area
- 13'7" x 14'8"
- Pantry
- 4'2" x 4'9"
- Den
- 12'0" x 12'10"
- Solarium
- 12'8" x 18'0"
- 2pc Bathroom
- 5'0" x 6'2"
- Primary Bedroom
- 15'7" x 15'8"
- 5pc Ensuite bath
- 12'0" x 16'4"
- Other
- 10'11" x 14'0"
- Bedroom
- 13'1" x 16'5"
- 4pc Ensuite bath
- 5'0" x 9'2"
- Other
- 4'11" x 11'8"
- Lower level
- Bedroom
- 15'2" x 15'2"
- 3pc Bathroom
- 6'2" x 11'7"
- Family room
- 19'8" x 32'4"
- Games room
- 23'1" x 23'3"
- Den
- 8'10" x 12'5"
- Den
- 12'2" x 17'11"
- Laundry room
- 11'7" x 14'3"
- Storage
- 10'8" x 10'10"
- Utility room
- 13'2" x 20'0"
Listing Brokerage
- MLS® Listing
- 1414368
- Brokerage
- RE/MAX HALLMARK REALTY GROUP
Similar homes for sale
These homes have similar price range, details and proximity to 165 ADRIEN









