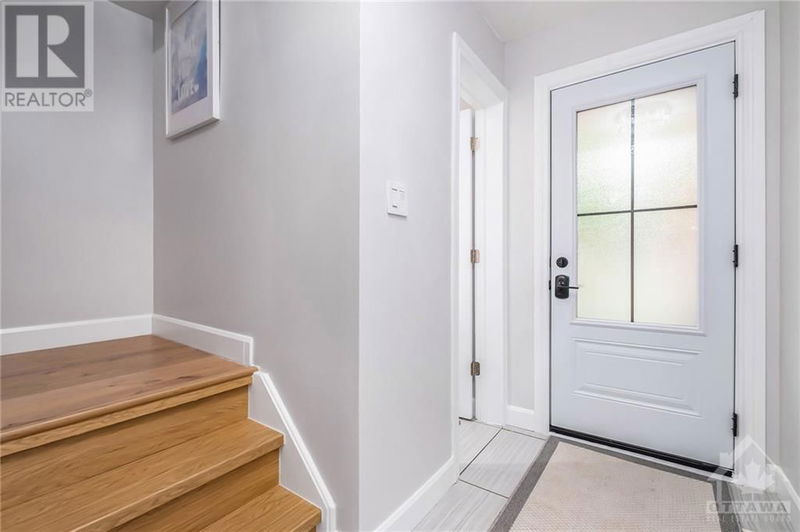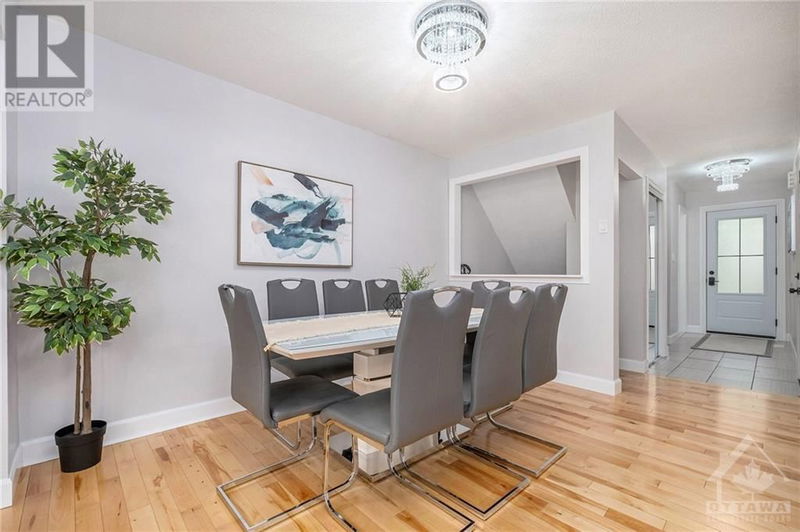59 WESSEX
Barrhaven On The Green | Ottawa
$580,000.00
Listed 8 days ago
- 3 bed
- 3 bath
- - sqft
- 3 parking
- Single Family
Open House
Property history
- Now
- Listed on Sep 30, 2024
Listed for $580,000.00
8 days on market
- Aug 7, 2024
- 2 months ago
Terminated
Listed for $599,000.00 • on market
Location & area
Schools nearby
Home Details
- Description
- DETACHED HOUSE FOR THE PRICE OF A TOWNHOUSE. This bright FULLY renovated 3 bed, 3 bath detached family home is a gem located in a prime area that is walking distance to all amenities. The main level has hardwood floors throughout and a bright living/dining area with a wood fireplace is perfect for entertaining family and friends. The kitchen is fully renovated with new SS appliances and plenty of cabinet space. The upper level features a large master bedroom with a big walk-in closet and an ensuite bathroom, along with two additional rooms and a full bath to accommodate the whole family. Fully finished basement with a large recreation room and plenty of storage space. Fully fenced spacious backyard. This home is conveniently located near great schools, parks, restaurants and shopping. ***Updates: Roof 2018, Kitchen 2018, Main bath 2024, ensuite bath 2023, 2nd level flooring 2024, windows 2023, repaved driveway 2024, appliances 2022, furnace 2022.*** Book your showing today! (id:39198)
- Additional media
- https://youtu.be/q9KX0xPGHt4
- Property taxes
- $3,099.00 per year / $258.25 per month
- Condo fees
- $160.00
- Basement
- Finished, Full
- Year build
- 1980
- Type
- Single Family
- Bedrooms
- 3
- Bathrooms
- 3
- Pet rules
- -
- Parking spots
- 3 Total
- Parking types
- Attached Garage
- Floor
- Hardwood, Vinyl
- Balcony
- -
- Pool
- -
- External material
- Stone | Siding
- Roof type
- -
- Lot frontage
- -
- Lot depth
- -
- Heating
- Forced air, Natural gas
- Fire place(s)
- 1
- Locker
- -
- Building amenities
- Laundry - In Suite
- Main level
- Dining room
- 10'5" x 11'9"
- Family room
- 11'10" x 19'9"
- Kitchen
- 8'10" x 10'10"
- Partial bathroom
- 0’0” x 0’0”
- Second level
- Bedroom
- 10'11" x 10'10"
- Storage
- 12'3" x 18'10"
- Bedroom
- 9'0" x 12'2"
- Primary Bedroom
- 11'11" x 13'5"
- 3pc Ensuite bath
- 0’0” x 0’0”
- 3pc Bathroom
- 0’0” x 0’0”
- Basement
- Recreation room
- 13'2" x 18'9"
Listing Brokerage
- MLS® Listing
- 1414369
- Brokerage
- KELLER WILLIAMS INTEGRITY REALTY
Similar homes for sale
These homes have similar price range, details and proximity to 59 WESSEX









