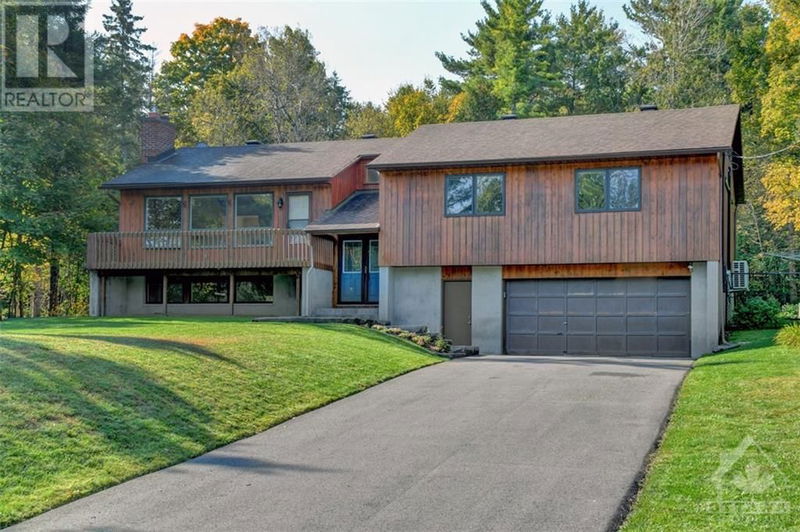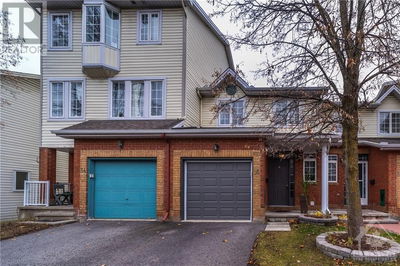3047 BARLOW
Dunrobin Shores | Ottawa
$799,900.00
Listed 4 days ago
- 3 bed
- 3 bath
- - sqft
- 10 parking
- Single Family
Property history
- Now
- Listed on Oct 4, 2024
Listed for $799,900.00
4 days on market
Location & area
Schools nearby
Home Details
- Description
- THE PERFECT FAMILY HOME on exclusive Barlow Crescent, just steps to the beach! This 3 bedroom, 2.5 bath Hi-Ranch offers character, function and a backyard oasis all in one. Step inside to your bright and spacious living room w/ hardwood floors, wood burning fireplace and access to the expansive front balcony to enjoy views of the Ottawa River and Gatineau Hills. Separate dining room flows into an open, beautiful kitchen and sun room, truly the heart of the home; enjoy family meals, entertaining and more overlooking the serene backyard. Large primary bedroom w/ walk-in closet & modern en suite bathroom + 2 additional spacious bedrooms and family bathroom complete this level. Downstairs offers a large rec room, laundry/powder room and inside entry to your oversized 2.5 car garage. Fully fenced private backyard with an in ground salt-water pool heated by solar. Launch your boat or float in the pool and enjoy the simplicity of the quiet life just outside the city. Avg utility cost $275/mo. (id:39198)
- Additional media
- -
- Property taxes
- $4,055.00 per year / $337.92 per month
- Basement
- Finished, Full
- Year build
- 1981
- Type
- Single Family
- Bedrooms
- 3
- Bathrooms
- 3
- Parking spots
- 10 Total
- Floor
- Tile, Hardwood, Wall-to-wall carpet
- Balcony
- -
- Pool
- Inground pool
- External material
- Concrete | Wood
- Roof type
- -
- Lot frontage
- -
- Lot depth
- -
- Heating
- Heat Pump, Baseboard heaters, Electric
- Fire place(s)
- 1
- Main level
- Sunroom
- 18'6" x 13'8"
- Kitchen
- 17'6" x 12'8"
- Dining room
- 12'0" x 10'11"
- Living room/Fireplace
- 22'10" x 14'5"
- Primary Bedroom
- 14'0" x 12'4"
- 4pc Ensuite bath
- 8'6" x 4'11"
- 5pc Bathroom
- 8'2" x 8'7"
- Other
- 6'1" x 4'5"
- Bedroom
- 14'11" x 9'3"
- Bedroom
- 12'10" x 10'4"
- Lower level
- Recreation room
- 25'1" x 21'1"
- Laundry room
- 12'1" x 7'0"
Listing Brokerage
- MLS® Listing
- 1414381
- Brokerage
- SUTTON GROUP - OTTAWA REALTY
Similar homes for sale
These homes have similar price range, details and proximity to 3047 BARLOW









