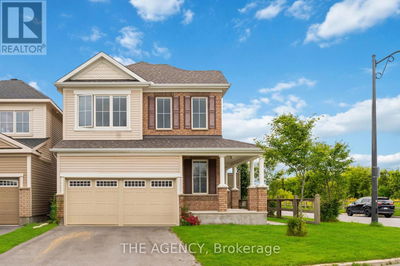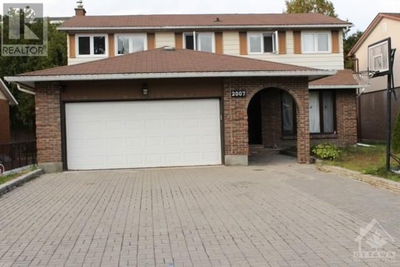777 LOGPERCH
Half Moon Bay | Ottawa
$827,000.00
Listed 7 days ago
- 4 bed
- 4 bath
- - sqft
- 2 parking
- Single Family
Property history
- Now
- Listed on Oct 1, 2024
Listed for $827,000.00
7 days on market
Location & area
Schools nearby
Home Details
- Description
- Spacious 4-bedroom, 2 full + 2 half baths – the Mattamy Wintergreen Model features over 2000 sqft PLUS a fully finished lower level. With its sophisticated style and neutral tones, the open-concept main floor includes 9’ ceilings, distinct living & dining areas, a bright kitchen showcases a large island & spacious eat-in area w/ sliding doors leading to a raised deck, overlooking the fully fenced backyard. An ideal home for busy families, it offers ample storage in the pantry/mud room, gleaming yet durable laminate & tile in high-traffic areas, & convenient powder rooms on main & lower levels. The 2nd floor includes a generous primary bedroom w/a walk-in closet & a sleek 5pc ensuite, alongside three additional bedrooms, a family bath w/ cheater door, & a separate laundry room. Half Moon Bay is surrounded by greenspace Barrhaven's abundant amenities. No showings Fri after 6PM & Saturdays. (id:39198)
- Additional media
- https://www.sarazinhomegroup.com/listings-posts/777logperch
- Property taxes
- $5,130.00 per year / $427.50 per month
- Basement
- Finished, Full
- Year build
- 2018
- Type
- Single Family
- Bedrooms
- 4
- Bathrooms
- 4
- Parking spots
- 2 Total
- Floor
- Tile, Laminate, Wall-to-wall carpet
- Balcony
- -
- Pool
- -
- External material
- Brick | Siding
- Roof type
- -
- Lot frontage
- -
- Lot depth
- -
- Heating
- Forced air, Natural gas
- Fire place(s)
- -
- Main level
- Foyer
- 0’0” x 0’0”
- Living room
- 12'6" x 16'0"
- Dining room
- 11'0" x 12'7"
- Kitchen
- 11'2" x 12'4"
- Eating area
- 8'8" x 9'8"
- Partial bathroom
- 0’0” x 0’0”
- Second level
- Primary Bedroom
- 13'0" x 16'7"
- Other
- 0’0” x 0’0”
- 5pc Ensuite bath
- 0’0” x 0’0”
- Bedroom
- 10'0" x 12'0"
- Bedroom
- 9'9" x 11'11"
- Bedroom
- 10'0" x 10'6"
- Full bathroom
- 0’0” x 0’0”
- Laundry room
- 0’0” x 0’0”
- Basement
- Family room
- 14'4" x 20'11"
- Other
- 6'0" x 6'7"
- Partial bathroom
- 6'1" x 6'7"
- Utility room
- 10'7" x 15'3"
Listing Brokerage
- MLS® Listing
- 1414390
- Brokerage
- EXP REALTY
Similar homes for sale
These homes have similar price range, details and proximity to 777 LOGPERCH









